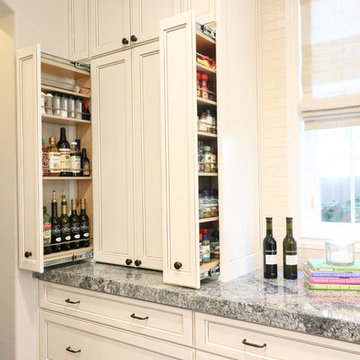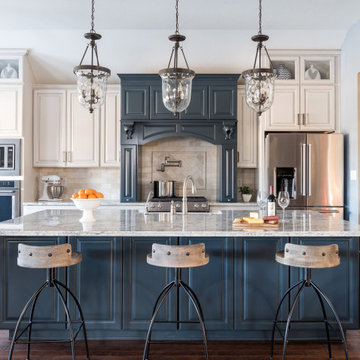Home Design Ideas

KuDa Photography
Complete kitchen remodel in a Craftsman style with very rich wood tones and clean painted upper cabinets. White Caesarstone countertops add a lot of light to the space as well as the new back door leading to the back yard.
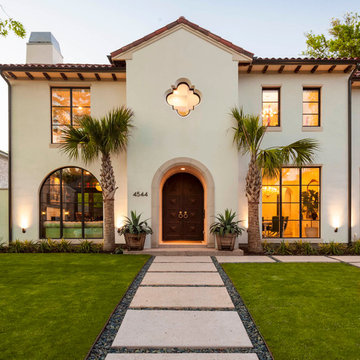
Nathan Schroder Photography
BK Design Studio
Robert Elliott Custom Homes
Tuscan beige two-story stucco exterior home photo in Dallas
Tuscan beige two-story stucco exterior home photo in Dallas
Find the right local pro for your project

Chad Holder
Mid-sized minimalist open concept concrete floor living room photo in Minneapolis with white walls and a tv stand
Mid-sized minimalist open concept concrete floor living room photo in Minneapolis with white walls and a tv stand

the great room was enlarged to the south - past the medium toned wood post and beam is new space. the new addition helps shade the patio below while creating a more usable living space. To the right of the new fireplace was the existing front door. Now there is a graceful seating area to welcome visitors. The wood ceiling was reused from the existing home.
WoodStone Inc, General Contractor
Home Interiors, Cortney McDougal, Interior Design
Draper White Photography

Bathroom - transitional gray tile single-sink bathroom idea in Chicago with flat-panel cabinets, light wood cabinets, white walls, an undermount sink, white countertops and a built-in vanity
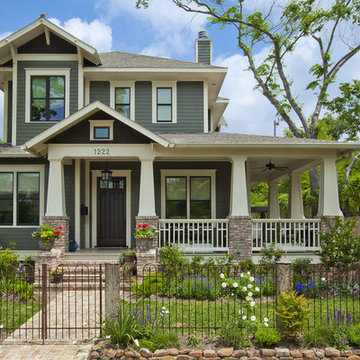
- Greg Swedberg was the principal designer while employed at Allegro Builders. Greg Swedberg left Allegro Builders in 2009 to start his own architecture practice 2Scale Architects.
Reload the page to not see this specific ad anymore
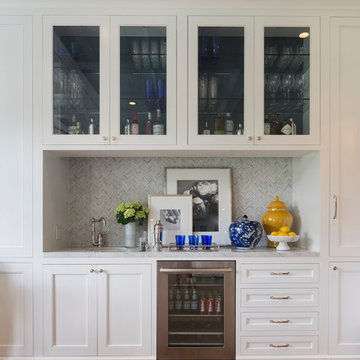
Photo: Carolyn Reyes © 2016 Houzz
Family Room
Example of a transitional family room design in Los Angeles
Example of a transitional family room design in Los Angeles

This scullery kitchen is located near the garage entrance to the home and the utility room. It is one of two kitchens in the home. The more formal entertaining kitchen is open to the formal living area. This kitchen provides an area for the bulk of the cooking and dish washing. It can also serve as a staging area for caterers when needed.
Counters: Viatera by LG - Minuet
Brick Back Splash and Floor: General Shale, Culpepper brick veneer
Light Fixture/Pot Rack: Troy - Brunswick, F3798, Aged Pewter finish
Cabinets, Shelves, Island Counter: Grandeur Cellars
Shelf Brackets: Rejuvenation Hardware, Portland shelf bracket, 10"
Cabinet Hardware: Emtek, Trinity, Flat Black finish
Barn Door Hardware: Register Dixon Custom Homes
Barn Door: Register Dixon Custom Homes
Wall and Ceiling Paint: Sherwin Williams - 7015 Repose Gray
Cabinet Paint: Sherwin Williams - 7019 Gauntlet Gray
Refrigerator: Electrolux - Icon Series
Dishwasher: Bosch 500 Series Bar Handle Dishwasher
Sink: Proflo - PFUS308, single bowl, under mount, stainless
Faucet: Kohler - Bellera, K-560, pull down spray, vibrant stainless finish
Stove: Bertazzoni 36" Dual Fuel Range with 5 burners
Vent Hood: Bertazzoni Heritage Series
Tre Dunham with Fine Focus Photography

View of the open pantry with included appliance storage. Custom by Huntwood, flat panel walnut veneer doors.
Nathan Williams, Van Earl Photography www.VanEarlPhotography.com

Clean and fresh white contemporary transitional kitchen dining area stands the test of time. The space features marble backsplash, solid surface white kitchen countertop, white painted shaker style cabinets, custom-made dining chairs with contrast color welt and adjustable solid maple wood table. Blue/gray furniture and trims keep the classic white space in balance.

Inspiration for a cottage medium tone wood floor family room library remodel in Nashville with brown walls

Example of a mid-sized classic backyard stone patio design in Minneapolis with a roof extension and a fireplace
Reload the page to not see this specific ad anymore

To create a focal point in the kitchen, Kim Kendall designed a custom hood range to highlight the beautiful inlaid tile backsplash.
Mary Parker Architectural Photography
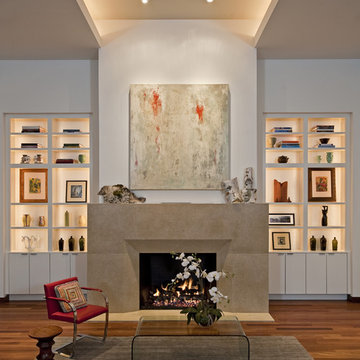
Living room - contemporary living room idea in Austin with white walls and a standard fireplace
Home Design Ideas
Reload the page to not see this specific ad anymore

Bunkroom bathroom with shiplap walls, wall mounted shelving, and black and white pattern floor tiles.
Photographer: Rob Karosis
Bathroom - mid-sized country white tile ceramic tile and multicolored floor bathroom idea in New York with a two-piece toilet and white walls
Bathroom - mid-sized country white tile ceramic tile and multicolored floor bathroom idea in New York with a two-piece toilet and white walls

Inspiration for a large contemporary walk-out light wood floor and beige floor basement remodel in Omaha with white walls and no fireplace

Pantry with fully tiled wall.
Kitchen pantry - traditional l-shaped dark wood floor and brown floor kitchen pantry idea in New York with recessed-panel cabinets, gray cabinets, wood countertops, no island and brown countertops
Kitchen pantry - traditional l-shaped dark wood floor and brown floor kitchen pantry idea in New York with recessed-panel cabinets, gray cabinets, wood countertops, no island and brown countertops
2778




























