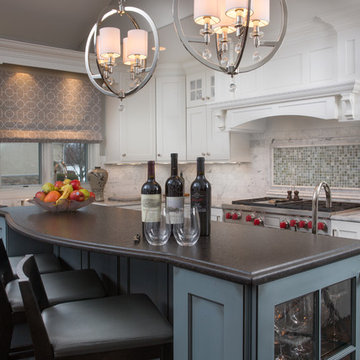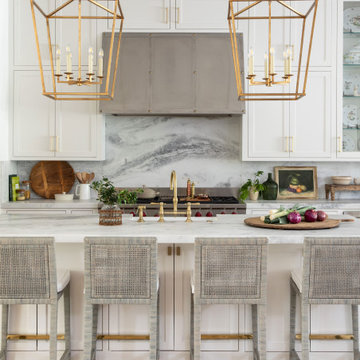Home Design Ideas

Alan Blakely
Inspiration for a large transitional u-shaped medium tone wood floor and brown floor kitchen remodel in Salt Lake City with recessed-panel cabinets, marble countertops, marble backsplash, stainless steel appliances, an island, an undermount sink, beige cabinets, white backsplash and white countertops
Inspiration for a large transitional u-shaped medium tone wood floor and brown floor kitchen remodel in Salt Lake City with recessed-panel cabinets, marble countertops, marble backsplash, stainless steel appliances, an island, an undermount sink, beige cabinets, white backsplash and white countertops

The formal proportions, material consistency, and painstaking craftsmanship in Five Shadows were all deliberately considered to enhance privacy, serenity, and a profound connection to the outdoors.
Architecture by CLB – Jackson, Wyoming – Bozeman, Montana. Interiors by Philip Nimmo Design.
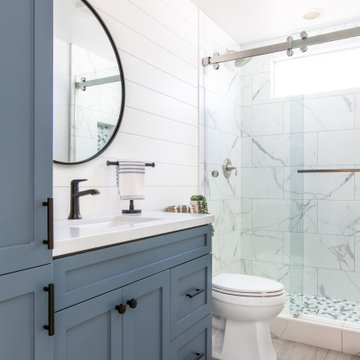
Coastal meets modern farmhouse in this North County bathroom remodel.
Example of a transitional bathroom design in San Diego
Example of a transitional bathroom design in San Diego
Find the right local pro for your project

Living room - large coastal dark wood floor and brown floor living room idea in Dallas with white walls, a standard fireplace, a wood fireplace surround and a concealed tv

Inspiration for a large timeless marble floor sunroom remodel in Omaha

Kim Grant, Architect; Gail Owens, Photographer
Inspiration for a transitional white tile and subway tile mosaic tile floor bathroom remodel in San Diego with shaker cabinets, white cabinets, white walls and an undermount sink
Inspiration for a transitional white tile and subway tile mosaic tile floor bathroom remodel in San Diego with shaker cabinets, white cabinets, white walls and an undermount sink

This little laundry room uses hidden tricks to modernize and maximize limited space. The main wall features bumped out upper cabinets above the washing machine for increased storage and easy access. Next to the cabinets are open shelves that allow space for the air vent on the back wall. This fan was faux painted to match the cabinets - blending in so well you wouldn’t even know it’s there!
Between the cabinetry and blue fantasy marble countertop sits a luxuriously tiled backsplash. This beautiful backsplash hides the door to necessary valves, its outline barely visible while allowing easy access.
Making the room brighter are light, textured walls, under cabinet, and updated lighting. Though you can’t see it in the photos, one more trick was used: the door was changed to smaller french doors, so when open, they are not in the middle of the room. Door backs are covered in the same wallpaper as the rest of the room - making the doors look like part of the room, and increasing available space.

Photos by Spacecrafting
This is an example of a transitional back porch design in Minneapolis with decking and a roof extension.
This is an example of a transitional back porch design in Minneapolis with decking and a roof extension.

Inspiration for a mid-sized timeless open concept and formal dark wood floor living room remodel in New York with a corner fireplace, a stone fireplace, a wall-mounted tv and beige walls

In this lovely, luxurious master bedroom, we installed the headboard wallpaper with a white and gold pattern, and painted the walls and trim in a fresh soft white. Gold accents tie everything together!

Example of a mid-sized minimalist l-shaped light wood floor and beige floor open concept kitchen design in Los Angeles with flat-panel cabinets, medium tone wood cabinets, gray backsplash, ceramic backsplash, stainless steel appliances, an island and gray countertops
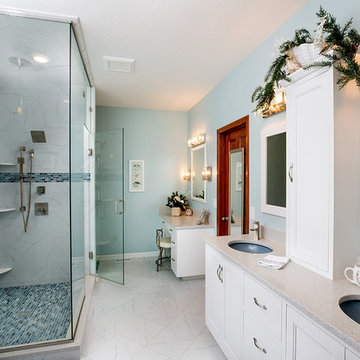
Sponsored
Plain City, OH
Kuhns Contracting, Inc.
Central Ohio's Trusted Home Remodeler Specializing in Kitchens & Baths

Michelle Ruber
Enclosed kitchen - small modern u-shaped linoleum floor enclosed kitchen idea in Portland with an undermount sink, shaker cabinets, light wood cabinets, concrete countertops, white backsplash, ceramic backsplash, stainless steel appliances and no island
Enclosed kitchen - small modern u-shaped linoleum floor enclosed kitchen idea in Portland with an undermount sink, shaker cabinets, light wood cabinets, concrete countertops, white backsplash, ceramic backsplash, stainless steel appliances and no island

Example of a small classic master white tile ceramic tile, multicolored floor and single-sink alcove bathtub design in DC Metro with recessed-panel cabinets, gray cabinets, a one-piece toilet, white walls, a drop-in sink, granite countertops, white countertops and a niche

Architect: Becker Henson Niksto
General Contractor: Allen Construction
Photographer: Jim Bartsch Photography
Example of a trendy concrete floor and gray floor powder room design in Santa Barbara with open cabinets, a one-piece toilet, gray walls, a vessel sink, solid surface countertops and gray countertops
Example of a trendy concrete floor and gray floor powder room design in Santa Barbara with open cabinets, a one-piece toilet, gray walls, a vessel sink, solid surface countertops and gray countertops
Home Design Ideas
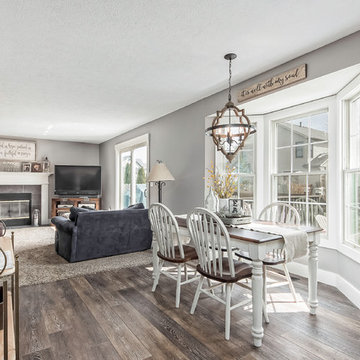
Sponsored
Sunbury, OH
J.Holderby - Renovations
Franklin County's Leading General Contractors - 2X Best of Houzz!

Rustic White Interiors
Inspiration for a large transitional open concept dark wood floor and brown floor living room remodel in Atlanta with white walls, a standard fireplace, a stone fireplace and a wall-mounted tv
Inspiration for a large transitional open concept dark wood floor and brown floor living room remodel in Atlanta with white walls, a standard fireplace, a stone fireplace and a wall-mounted tv

The Ranch Pass Project consisted of architectural design services for a new home of around 3,400 square feet. The design of the new house includes four bedrooms, one office, a living room, dining room, kitchen, scullery, laundry/mud room, upstairs children’s playroom and a three-car garage, including the design of built-in cabinets throughout. The design style is traditional with Northeast turn-of-the-century architectural elements and a white brick exterior. Design challenges encountered with this project included working with a flood plain encroachment in the property as well as situating the house appropriately in relation to the street and everyday use of the site. The design solution was to site the home to the east of the property, to allow easy vehicle access, views of the site and minimal tree disturbance while accommodating the flood plain accordingly.
2779

























