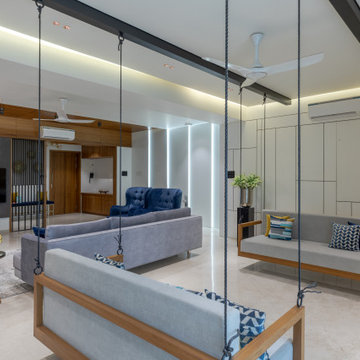Home Design Ideas

Large Kitchen Island Has Open and Concealed Storage.
The large island in this loft kitchen isn't only a place to eat, it offers valuable storage space. By removing doors and adding millwork, the island now has a mix of open and concealed storage. The island's black and white color scheme is nicely contrasted by the copper pendant lights above and the teal front door.
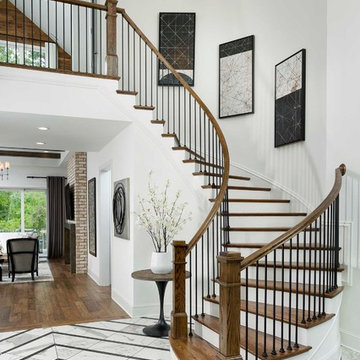
Arthur Rutenberg Homes
Example of a transitional wooden curved mixed material railing staircase design in Charlotte with painted risers
Example of a transitional wooden curved mixed material railing staircase design in Charlotte with painted risers
Find the right local pro for your project

Alcove shower - small modern 3/4 white tile and porcelain tile porcelain tile and white floor alcove shower idea in Orange County with flat-panel cabinets, dark wood cabinets, a one-piece toilet, gray walls, a vessel sink, quartz countertops, a hinged shower door and white countertops

Example of a small danish single-wall kitchen design in Other with flat-panel cabinets, white cabinets, laminate countertops, black appliances, a drop-in sink, white backsplash, subway tile backsplash and beige countertops

Inspiration for a large mediterranean open concept medium tone wood floor and beige floor living room remodel in Phoenix with beige walls, a standard fireplace, a plaster fireplace and a wall-mounted tv

The walk-through laundry entrance from the garage to the kitchen is both stylish and functional. We created several drop zones for life's accessories and a beautiful space for our clients to complete their laundry.

Sponsored
Westerville, OH
T. Walton Carr, Architects
Franklin County's Preferred Architectural Firm | Best of Houzz Winner

Full renovation of master bath. Removed linen closet and added mirrored linen cabinet to have create a more seamless feel.
Example of a mid-sized classic master white tile and porcelain tile porcelain tile, white floor, double-sink and wallpaper bathroom design in Charleston with recessed-panel cabinets, gray cabinets, an undermount sink, quartz countertops, a hinged shower door, gray countertops and a built-in vanity
Example of a mid-sized classic master white tile and porcelain tile porcelain tile, white floor, double-sink and wallpaper bathroom design in Charleston with recessed-panel cabinets, gray cabinets, an undermount sink, quartz countertops, a hinged shower door, gray countertops and a built-in vanity

Two story family room with overlook from second floor hallway. Gorgeous built-in bookcases house favorite books, family photos and of course, a large TV!
Marina Storm - Picture Perfect House

Example of a large country l-shaped ceramic tile, multicolored floor and wall paneling dedicated laundry room design in Minneapolis with a drop-in sink, gray cabinets, quartz countertops, white backsplash, ceramic backsplash, white walls, a side-by-side washer/dryer and white countertops

Coveted Interiors
Rutherford, NJ 07070
Example of a large trendy master multicolored tile and marble tile marble floor and double-sink bathroom design in New York with flat-panel cabinets, white cabinets, tile countertops, a hinged shower door, yellow countertops and a floating vanity
Example of a large trendy master multicolored tile and marble tile marble floor and double-sink bathroom design in New York with flat-panel cabinets, white cabinets, tile countertops, a hinged shower door, yellow countertops and a floating vanity

Example of a large transitional master white tile and porcelain tile porcelain tile, gray floor and double-sink bathroom design in Oklahoma City with shaker cabinets, light wood cabinets, a one-piece toilet, white walls, a wall-mount sink, marble countertops, a hinged shower door, white countertops and a built-in vanity

Inspiration for a large farmhouse l-shaped medium tone wood floor and brown floor kitchen remodel in Richmond with a farmhouse sink, shaker cabinets, white cabinets, wood countertops, white backsplash, subway tile backsplash, stainless steel appliances, an island and brown countertops
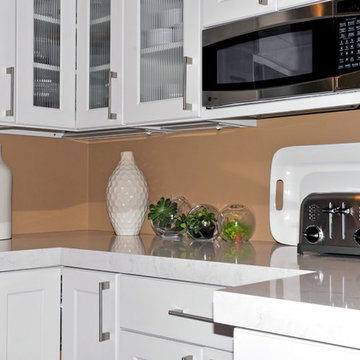
Sponsored
Columbus, OH
Dave Fox Design Build Remodelers
Columbus Area's Luxury Design Build Firm | 17x Best of Houzz Winner!

Transitional master multicolored floor bathroom photo in Los Angeles with shaker cabinets, black cabinets, white walls, an undermount sink and gray countertops

Inspiration for a mid-sized contemporary single-wall dark wood floor wet bar remodel in Los Angeles with an undermount sink, flat-panel cabinets, medium tone wood cabinets, marble countertops, gray backsplash, stone slab backsplash and gray countertops

Built-in bar area with under counter beverage fridge, floating shelves and glass cabinets to store decorative items and glasses for entertaining.
Kitchen - large transitional kitchen idea in New York with an undermount sink, beaded inset cabinets, white cabinets, quartz countertops, white backsplash, mosaic tile backsplash, paneled appliances, an island and white countertops
Kitchen - large transitional kitchen idea in New York with an undermount sink, beaded inset cabinets, white cabinets, quartz countertops, white backsplash, mosaic tile backsplash, paneled appliances, an island and white countertops
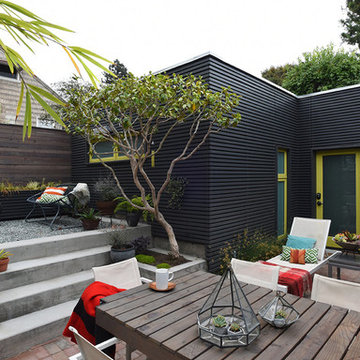
Chi Fang Photography (Photography)
Patio - contemporary brick patio idea in Other with no cover
Patio - contemporary brick patio idea in Other with no cover
Home Design Ideas
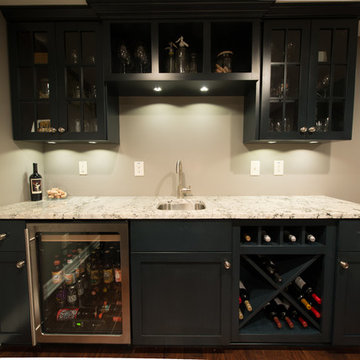
Sponsored
Delaware, OH
Buckeye Basements, Inc.
Central Ohio's Basement Finishing ExpertsBest Of Houzz '13-'21

The bathroom was previously closed in and had a large tub off the door. Making this a glass stand up shower, left the space brighter and more spacious. Other tricks like the wall mount faucet and light finishes add to the open clean feel.
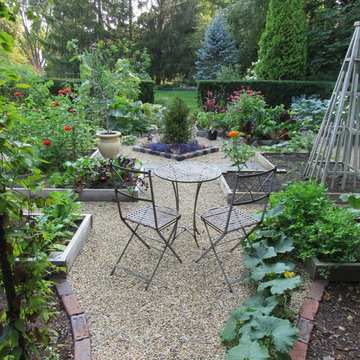
Joe Runde
Design ideas for a transitional gravel landscaping in Chicago.
Design ideas for a transitional gravel landscaping in Chicago.

Awesome shot by Steve Schwartz from AVT Marketing in Fort Mill.
Example of a large transitional single-wall light wood floor and brown floor eat-in kitchen design in Charlotte with a single-bowl sink, recessed-panel cabinets, gray cabinets, limestone countertops, multicolored backsplash, marble backsplash, stainless steel appliances, an island and multicolored countertops
Example of a large transitional single-wall light wood floor and brown floor eat-in kitchen design in Charlotte with a single-bowl sink, recessed-panel cabinets, gray cabinets, limestone countertops, multicolored backsplash, marble backsplash, stainless steel appliances, an island and multicolored countertops
2357

























