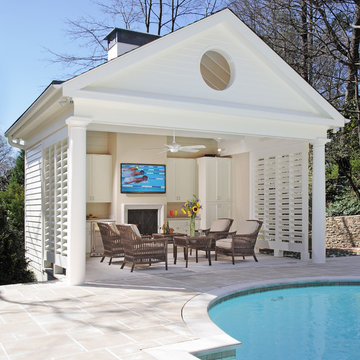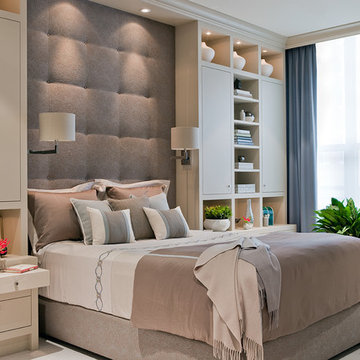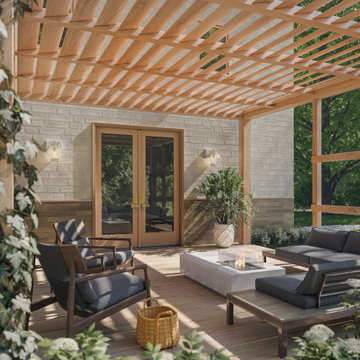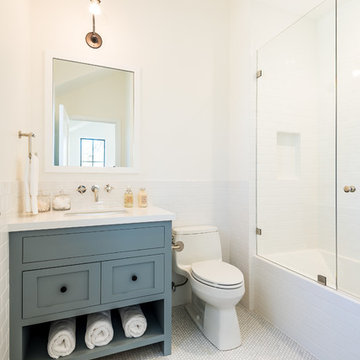Home Design Ideas
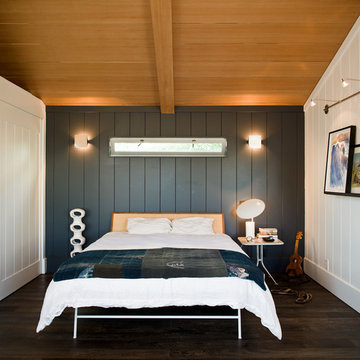
Photo: Dave Lauridsen
Example of a trendy dark wood floor bedroom design in Los Angeles with black walls
Example of a trendy dark wood floor bedroom design in Los Angeles with black walls
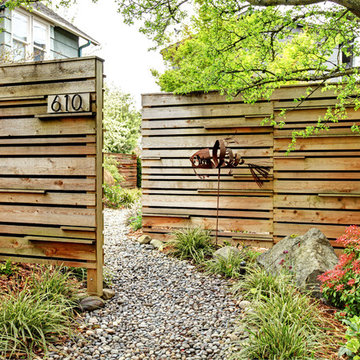
A sequence of new fencing at the entry creates a sense of privacy from a busy street.
Photo by Cleary O'Farrell
Photo of a contemporary front yard gravel landscaping in Seattle.
Photo of a contemporary front yard gravel landscaping in Seattle.
Find the right local pro for your project
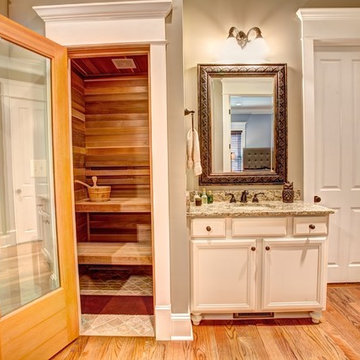
Urban Lens Photography
Marketed by Darrin Hasley, Capstone Realty
Sauna - traditional sauna idea in Other
Sauna - traditional sauna idea in Other

Hidden Speakers with Painted Speaker Cloth
Trendy open concept family room photo in Miami with beige walls and a media wall
Trendy open concept family room photo in Miami with beige walls and a media wall
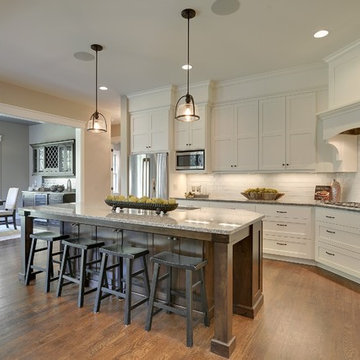
Professionally Staged by Ambience at Home
http://ambiance-athome.com/
Professionally Photographed by SpaceCrafting
http://spacecrafting.com

Example of a large trendy dark wood floor living room design in San Francisco with a plaster fireplace, gray walls, a media wall and a ribbon fireplace
Reload the page to not see this specific ad anymore

Elegant bathroom photo in Minneapolis with an undermount sink, recessed-panel cabinets and white cabinets

The flat stock trim aligned perfectly with the furniture serving as artwork and creating a modern look to this beautiful space.
Example of a mid-sized transitional master bedroom design in Orlando with gray walls and no fireplace
Example of a mid-sized transitional master bedroom design in Orlando with gray walls and no fireplace
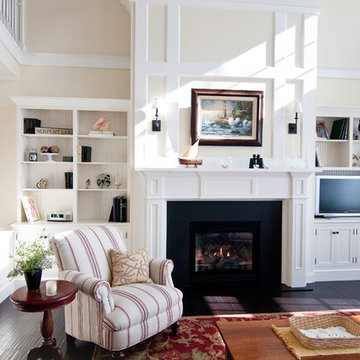
Inspired Design & Photography
Living room - traditional living room idea in Minneapolis with a standard fireplace, a media wall and beige walls
Living room - traditional living room idea in Minneapolis with a standard fireplace, a media wall and beige walls

Photographer: Jay Goodrich
This 2800 sf single-family home was completed in 2009. The clients desired an intimate, yet dynamic family residence that reflected the beauty of the site and the lifestyle of the San Juan Islands. The house was built to be both a place to gather for large dinners with friends and family as well as a cozy home for the couple when they are there alone.
The project is located on a stunning, but cripplingly-restricted site overlooking Griffin Bay on San Juan Island. The most practical area to build was exactly where three beautiful old growth trees had already chosen to live. A prior architect, in a prior design, had proposed chopping them down and building right in the middle of the site. From our perspective, the trees were an important essence of the site and respectfully had to be preserved. As a result we squeezed the programmatic requirements, kept the clients on a square foot restriction and pressed tight against property setbacks.
The delineate concept is a stone wall that sweeps from the parking to the entry, through the house and out the other side, terminating in a hook that nestles the master shower. This is the symbolic and functional shield between the public road and the private living spaces of the home owners. All the primary living spaces and the master suite are on the water side, the remaining rooms are tucked into the hill on the road side of the wall.
Off-setting the solid massing of the stone walls is a pavilion which grabs the views and the light to the south, east and west. Built in a position to be hammered by the winter storms the pavilion, while light and airy in appearance and feeling, is constructed of glass, steel, stout wood timbers and doors with a stone roof and a slate floor. The glass pavilion is anchored by two concrete panel chimneys; the windows are steel framed and the exterior skin is of powder coated steel sheathing.
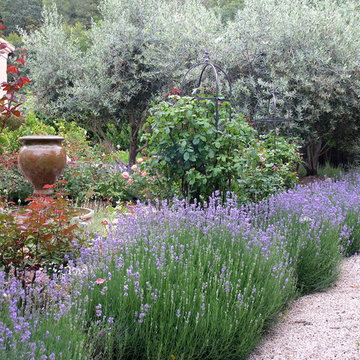
A slice of Tuscany in Northern California.
Inspiration for a traditional gravel water fountain landscape in San Francisco.
Inspiration for a traditional gravel water fountain landscape in San Francisco.
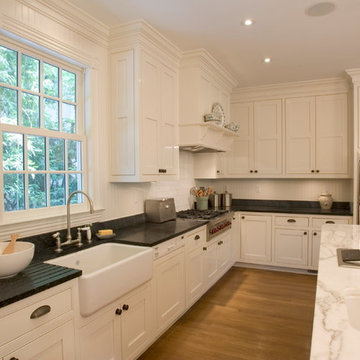
Elegant kitchen photo in Philadelphia with shaker cabinets, stainless steel appliances, a farmhouse sink and soapstone countertops
Reload the page to not see this specific ad anymore

Jonathan Pearlman Elevation Architects
Inspiration for a traditional privacy side yard landscaping in San Francisco.
Inspiration for a traditional privacy side yard landscaping in San Francisco.

Eat-in kitchen - small eclectic l-shaped medium tone wood floor and brown floor eat-in kitchen idea in Atlanta with a farmhouse sink, shaker cabinets, blue cabinets, quartz countertops, blue backsplash, ceramic backsplash, stainless steel appliances, a peninsula and blue countertops
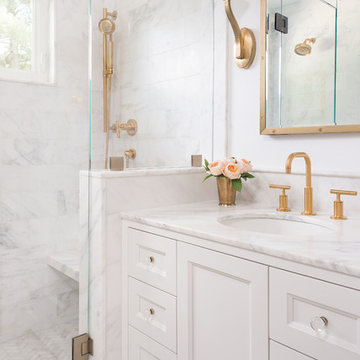
Photography: Ben Gebo
Example of a small trendy 3/4 white tile and stone tile mosaic tile floor and white floor alcove shower design in Boston with shaker cabinets, a wall-mount toilet, white walls, an undermount sink, marble countertops, white cabinets and a hinged shower door
Example of a small trendy 3/4 white tile and stone tile mosaic tile floor and white floor alcove shower design in Boston with shaker cabinets, a wall-mount toilet, white walls, an undermount sink, marble countertops, white cabinets and a hinged shower door
Home Design Ideas
Reload the page to not see this specific ad anymore

Mid-Century update to a home located in NW Portland. The project included a new kitchen with skylights, multi-slide wall doors on both sides of the home, kitchen gathering desk, children's playroom, and opening up living room and dining room ceiling to dramatic vaulted ceilings. The project team included Risa Boyer Architecture. Photos: Josh Partee

These homeowners came to us to design several areas of their home, including their mudroom and laundry. They were a growing family and needed a "landing" area as they entered their home, either from the garage but also asking for a new entrance from outside. We stole about 24 feet from their oversized garage to create a large mudroom/laundry area. Custom blue cabinets with a large "X" design on the doors of the lockers, a large farmhouse sink and a beautiful cement tile feature wall with floating shelves make this mudroom stylish and luxe. The laundry room now has a pocket door separating it from the mudroom, and houses the washer and dryer with a wood butcher block folding shelf. White tile backsplash and custom white and blue painted cabinetry takes this laundry to the next level. Both areas are stunning and have improved not only the aesthetic of the space, but also the function of what used to be an inefficient use of space.
2472

























