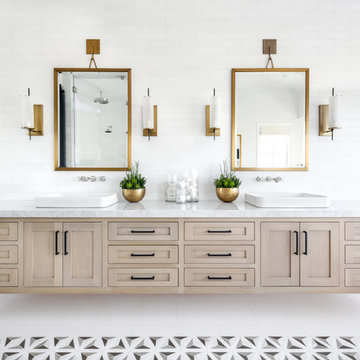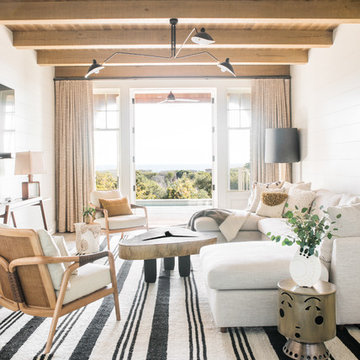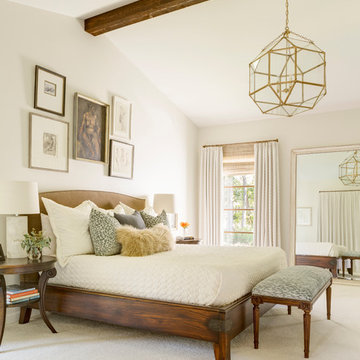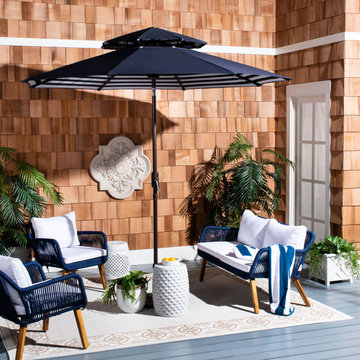Home Design Ideas

Chad Mellon
Bathroom - coastal master white tile multicolored floor bathroom idea in Los Angeles with shaker cabinets, light wood cabinets and a vessel sink
Bathroom - coastal master white tile multicolored floor bathroom idea in Los Angeles with shaker cabinets, light wood cabinets and a vessel sink

This stunning pool has an Antigua Pebble finish, tanning ledge and 5 bar seats. The L-shaped, open-air cabana houses an outdoor living room with a custom fire table, a large kitchen with stainless steel appliances including a sink, refrigerator, wine cooler and grill, a spacious dining and bar area with leathered granite counter tops and a spa like bathroom with an outdoor shower making it perfect for entertaining both small family cookouts and large parties.

Bathroom - transitional 3/4 white tile and subway tile slate floor and black floor bathroom idea in Phoenix with shaker cabinets, white cabinets, white walls and an undermount sink
Find the right local pro for your project

Inspiration for a timeless brick floor and red floor sunroom remodel in Atlanta with a glass ceiling

Photographer: Raul Garcia
Inspiration for a modern galley concrete floor and gray floor open concept kitchen remodel in Phoenix with an undermount sink, flat-panel cabinets, light wood cabinets, white backsplash, paneled appliances, an island and white countertops
Inspiration for a modern galley concrete floor and gray floor open concept kitchen remodel in Phoenix with an undermount sink, flat-panel cabinets, light wood cabinets, white backsplash, paneled appliances, an island and white countertops

Mel Carll
Living room - large craftsman open concept porcelain tile and gray floor living room idea in Los Angeles with beige walls, a standard fireplace, a stone fireplace and no tv
Living room - large craftsman open concept porcelain tile and gray floor living room idea in Los Angeles with beige walls, a standard fireplace, a stone fireplace and no tv

Example of a transitional built-in desk light wood floor craft room design in Sacramento with multicolored walls and no fireplace
Reload the page to not see this specific ad anymore

Chad Mellon Photographer
Mid-sized beach style open concept light wood floor and beige floor family room photo in Orange County with white walls, a wall-mounted tv and no fireplace
Mid-sized beach style open concept light wood floor and beige floor family room photo in Orange County with white walls, a wall-mounted tv and no fireplace

Mid-sized minimalist master white tile and ceramic tile ceramic tile and white floor bathroom photo in Providence with beaded inset cabinets, blue cabinets, a one-piece toilet, blue walls, an undermount sink and tile countertops

Gridscape Series GS1 Full Divided LIght Factory Grid Window Shower Screen #gridscape #showerscreen #showerscreens #showerdoors #girdshowerdoor #coastalshowerdoors #factorywindow #showerdesign #bathroomdesign #bathroomdesigninspo #designinspo #industrialfarmhouse #modernfarmhouse

Example of a beach style dark wood floor and brown floor living room design in Charleston with white walls and a wall-mounted tv

Example of a transitional master white tile light wood floor and brown floor bathroom design in Other with recessed-panel cabinets, white cabinets, gray walls, an undermount sink and a hinged shower door

Before renovating, this bright and airy family kitchen was small, cramped and dark. The dining room was being used for spillover storage, and there was hardly room for two cooks in the kitchen. By knocking out the wall separating the two rooms, we created a large kitchen space with plenty of storage, space for cooking and baking, and a gathering table for kids and family friends. The dark navy blue cabinets set apart the area for baking, with a deep, bright counter for cooling racks, a tiled niche for the mixer, and pantries dedicated to baking supplies. The space next to the beverage center was used to create a beautiful eat-in dining area with an over-sized pendant and provided a stunning focal point visible from the front entry. Touches of brass and iron are sprinkled throughout and tie the entire room together.
Photography by Stacy Zarin
Reload the page to not see this specific ad anymore

Bathroom - transitional master black and white tile, gray tile and mosaic tile gray floor and porcelain tile bathroom idea in Columbus with recessed-panel cabinets, black cabinets, white walls, a hinged shower door and a niche

Description: Interior Design by Neal Stewart Designs ( http://nealstewartdesigns.com/). Architecture by Stocker Hoesterey Montenegro Architects ( http://www.shmarchitects.com/david-stocker-1/). Built by Coats Homes (www.coatshomes.com). Photography by Costa Christ Media ( https://www.costachrist.com/).
Others who worked on this project: Stocker Hoesterey Montenegro

Chad Mellon Photographer
Bathroom - large modern master white tile and subway tile white floor bathroom idea in Orange County with shaker cabinets, light wood cabinets, white walls, a vessel sink and marble countertops
Bathroom - large modern master white tile and subway tile white floor bathroom idea in Orange County with shaker cabinets, light wood cabinets, white walls, a vessel sink and marble countertops

Michele Lee Wilson
Bathroom - mid-sized craftsman 3/4 beige tile and subway tile ceramic tile and black floor bathroom idea in San Francisco with recessed-panel cabinets, dark wood cabinets, a two-piece toilet, white walls, an undermount sink and soapstone countertops
Bathroom - mid-sized craftsman 3/4 beige tile and subway tile ceramic tile and black floor bathroom idea in San Francisco with recessed-panel cabinets, dark wood cabinets, a two-piece toilet, white walls, an undermount sink and soapstone countertops
Home Design Ideas
Reload the page to not see this specific ad anymore

Example of a transitional formal dark wood floor and brown floor living room design in DC Metro with gray walls, a standard fireplace, a tile fireplace and no tv

Master Bedroom
Example of a large farmhouse master carpeted and beige floor bedroom design in Little Rock with white walls
Example of a large farmhouse master carpeted and beige floor bedroom design in Little Rock with white walls

Stoffer Photography
Example of a mid-sized transitional enclosed and formal carpeted and gray floor living room design in Grand Rapids with blue walls, a standard fireplace and a plaster fireplace
Example of a mid-sized transitional enclosed and formal carpeted and gray floor living room design in Grand Rapids with blue walls, a standard fireplace and a plaster fireplace
3297



























