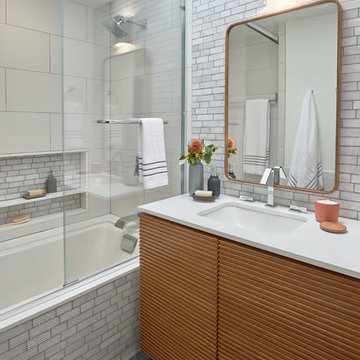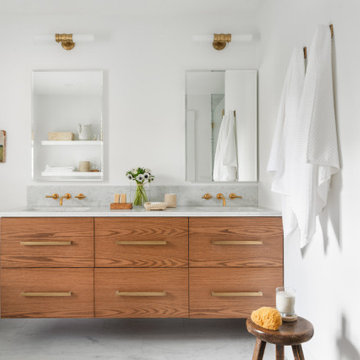Home Design Ideas
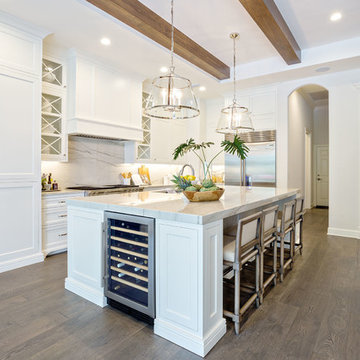
Inspiration for a transitional l-shaped medium tone wood floor and brown floor open concept kitchen remodel in Orlando with an undermount sink, shaker cabinets, white cabinets, white backsplash, stainless steel appliances and an island

Example of a small transitional multicolored floor powder room design in Phoenix with a two-piece toilet, gray walls, a console sink, gray countertops, furniture-like cabinets and marble countertops

Renovated staircase including stained treads, new metal railing, and windowpane plaid staircase runner. Photo by Emily Kennedy Photography.
Cottage carpeted straight metal railing staircase photo in Chicago with carpeted risers
Cottage carpeted straight metal railing staircase photo in Chicago with carpeted risers
Find the right local pro for your project

Inspiration for a cottage kids' mosaic tile floor and white floor bathroom remodel in Minneapolis with light wood cabinets, white walls, an undermount sink, white countertops and flat-panel cabinets

Example of a cottage open concept medium tone wood floor and brown floor living room design in Salt Lake City with white walls, a standard fireplace, a stone fireplace and a wall-mounted tv

The traditional stand alone bath tub creates an elegant and inviting entrance as you step into this master ensuite.
Photos by Chris Veith
Freestanding bathtub - large traditional master gray tile and subway tile marble floor and gray floor freestanding bathtub idea in New York with gray walls
Freestanding bathtub - large traditional master gray tile and subway tile marble floor and gray floor freestanding bathtub idea in New York with gray walls

Thibault Cartier
Inspiration for a mediterranean master white tile and subway tile cement tile floor and multicolored floor alcove shower remodel in San Francisco with shaker cabinets, gray cabinets, gray walls, an undermount sink, a hinged shower door and white countertops
Inspiration for a mediterranean master white tile and subway tile cement tile floor and multicolored floor alcove shower remodel in San Francisco with shaker cabinets, gray cabinets, gray walls, an undermount sink, a hinged shower door and white countertops
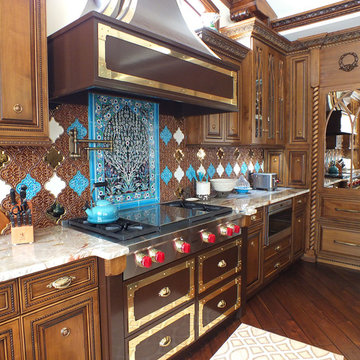
Sponsored
Fredericksburg, OH
High Point Cabinets
Columbus' Experienced Custom Cabinet Builder | 4x Best of Houzz Winner

Bathroom - mid-sized farmhouse blue tile and glass tile medium tone wood floor bathroom idea in Charlotte with beige walls and a hinged shower door

Eric Roth Photography
Inspiration for a mid-sized victorian master white tile and subway tile gray floor and marble floor bathroom remodel in Boston with recessed-panel cabinets, white cabinets, blue walls, an undermount sink, a hinged shower door, quartz countertops and gray countertops
Inspiration for a mid-sized victorian master white tile and subway tile gray floor and marble floor bathroom remodel in Boston with recessed-panel cabinets, white cabinets, blue walls, an undermount sink, a hinged shower door, quartz countertops and gray countertops

Kitchen featuring a custom stainless hood on book matched soap stone back splash.
Photography: Greg Premru
Kitchen - large traditional l-shaped medium tone wood floor and brown floor kitchen idea in Boston with a farmhouse sink, shaker cabinets, white cabinets, marble countertops, black backsplash, stone slab backsplash, stainless steel appliances, an island and white countertops
Kitchen - large traditional l-shaped medium tone wood floor and brown floor kitchen idea in Boston with a farmhouse sink, shaker cabinets, white cabinets, marble countertops, black backsplash, stone slab backsplash, stainless steel appliances, an island and white countertops

1960s gray one-story concrete fiberboard house exterior photo in Houston with a hip roof and a metal roof
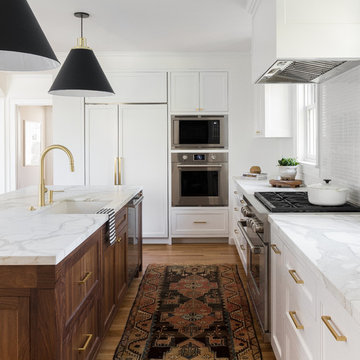
Architect: Paul Crowther, Interior Designer: Casey Keasler, Casework
Transitional l-shaped light wood floor kitchen photo in Seattle with an undermount sink, shaker cabinets, white cabinets, white backsplash, matchstick tile backsplash, stainless steel appliances, an island and white countertops
Transitional l-shaped light wood floor kitchen photo in Seattle with an undermount sink, shaker cabinets, white cabinets, white backsplash, matchstick tile backsplash, stainless steel appliances, an island and white countertops

Large elegant l-shaped medium tone wood floor kitchen photo in Detroit with an undermount sink, shaker cabinets, wood countertops, green backsplash, stainless steel appliances, an island, medium tone wood cabinets and window backsplash
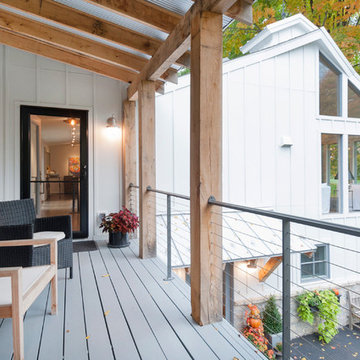
Sponsored
Westerville, OH
T. Walton Carr, Architects
Franklin County's Preferred Architectural Firm | Best of Houzz Winner

Photo Credit, Jenn Smira
Danish 3/4 white tile and subway tile black floor bathroom photo in DC Metro with shaker cabinets, white cabinets, white walls, an undermount sink, a hinged shower door and white countertops
Danish 3/4 white tile and subway tile black floor bathroom photo in DC Metro with shaker cabinets, white cabinets, white walls, an undermount sink, a hinged shower door and white countertops
Home Design Ideas
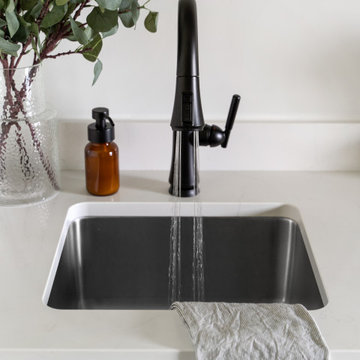
Sponsored
Columbus, OH
Dave Fox Design Build Remodelers
Columbus Area's Luxury Design Build Firm | 17x Best of Houzz Winner!

Kitchen - mid-sized transitional l-shaped medium tone wood floor and brown floor kitchen idea in Seattle with an undermount sink, shaker cabinets, gray cabinets, quartz countertops, white backsplash, subway tile backsplash, stainless steel appliances, an island and white countertops

One of our favorite ways to encourage client's to go bold is in their powder bathrooms.
Photo by Emily Minton Redfield
Example of a mid-sized transitional medium tone wood floor and brown floor powder room design in Denver with multicolored walls, marble countertops, white countertops and an undermount sink
Example of a mid-sized transitional medium tone wood floor and brown floor powder room design in Denver with multicolored walls, marble countertops, white countertops and an undermount sink

Kids' room - large transitional girl dark wood floor and brown floor kids' room idea in San Francisco with gray walls
3450

























