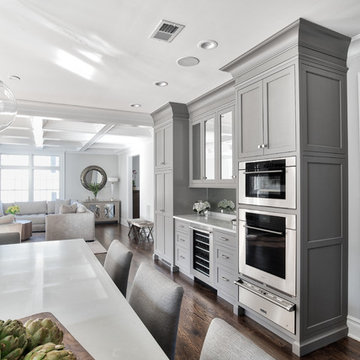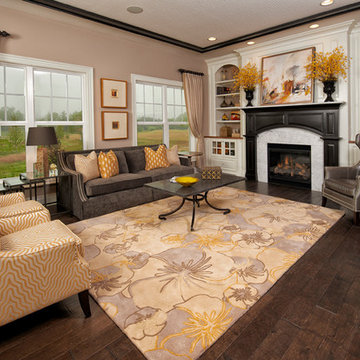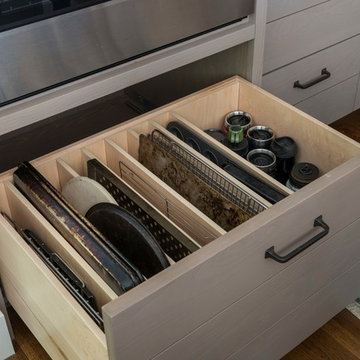Home Design Ideas

Photos by Courtney Apple
Inspiration for a mid-sized transitional l-shaped ceramic tile and gray floor kitchen remodel in Newark with an undermount sink, shaker cabinets, white cabinets, marble countertops, gray backsplash, ceramic backsplash, stainless steel appliances, an island and gray countertops
Inspiration for a mid-sized transitional l-shaped ceramic tile and gray floor kitchen remodel in Newark with an undermount sink, shaker cabinets, white cabinets, marble countertops, gray backsplash, ceramic backsplash, stainless steel appliances, an island and gray countertops

Home office - transitional freestanding desk carpeted and beige floor home office idea in Minneapolis with beige walls

Inspiration for a small mediterranean master ceramic tile and blue tile mosaic tile floor and turquoise floor bathroom remodel in San Francisco with white walls, a wall-mount sink and white countertops
Find the right local pro for your project

Jason Cook
Basement - transitional light wood floor and beige floor basement idea in Los Angeles with beige walls
Basement - transitional light wood floor and beige floor basement idea in Los Angeles with beige walls

Custom built-in cabinets and bookshelves with textured grasscloth wallpaper makes the perfect backdrop for this cozy family room. Sheer striped roman shades still lets plenty of light it while still allowing for privacy. Vintage swivel club chairs upholstered in an updated blue plaid fabric. The yummy rich brown tufted leather ottoman allows for plenty of room to rest your feet on.

Living Room of the Beautiful New Encino Construction which included the installation of the angled ceiling, black window trim, wall painting, fireplace, clerestory windows, pendant lighting, light hardwood flooring and living room furnitures.
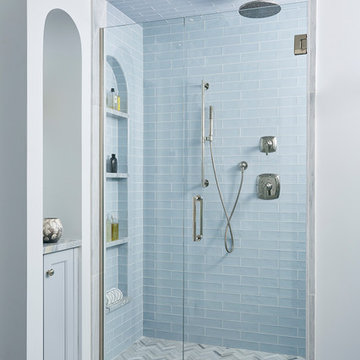
alyssa lee photography
Example of a transitional 3/4 blue tile gray floor alcove shower design in Minneapolis with blue cabinets and a hinged shower door
Example of a transitional 3/4 blue tile gray floor alcove shower design in Minneapolis with blue cabinets and a hinged shower door

Light and airy guest bedroom with a soothing moss green accent wall. Styled with a custom gallery wall with black and white art, acrylic console, and DWR mantis wall sconce.
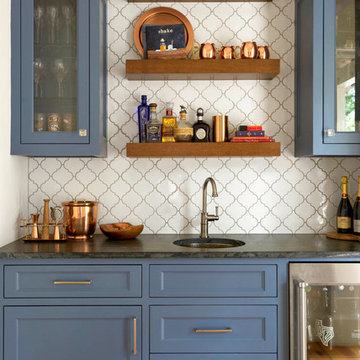
Inspiration for a cottage single-wall wet bar remodel in Dallas with an undermount sink, blue cabinets, white backsplash and glass-front cabinets

The built-ins hide the washer and dryer below and laundry supplies and hanging bar above. The upper cabinets have glass doors to showcase the owners’ blue and white pieces. A new pocket door separates the Laundry Room from the smaller, lower level bathroom. The opposite wall also has matching cabinets and marble top for additional storage and work space.
Jon Courville Photography

Alex Lucaci
Bedroom - large transitional master medium tone wood floor and brown floor bedroom idea in New York with gray walls, a standard fireplace and a stone fireplace
Bedroom - large transitional master medium tone wood floor and brown floor bedroom idea in New York with gray walls, a standard fireplace and a stone fireplace

Photography by Paul Linnebach
Inspiration for a large tropical master gray tile and ceramic tile gray floor and ceramic tile bathroom remodel in Minneapolis with flat-panel cabinets, dark wood cabinets, a one-piece toilet, white walls, a vessel sink and concrete countertops
Inspiration for a large tropical master gray tile and ceramic tile gray floor and ceramic tile bathroom remodel in Minneapolis with flat-panel cabinets, dark wood cabinets, a one-piece toilet, white walls, a vessel sink and concrete countertops
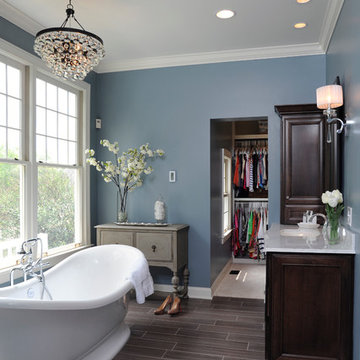
Sponsored
Columbus, OH
Dave Fox Design Build Remodelers
Columbus Area's Luxury Design Build Firm | 17x Best of Houzz Winner!
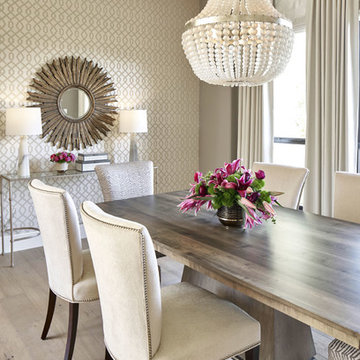
Wallpapered feature wall in updated dining room. Photo by Matthew Niemann
Elegant dining room photo in Austin
Elegant dining room photo in Austin
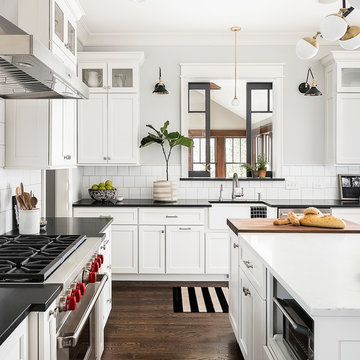
Eat-in kitchen - mid-sized transitional u-shaped dark wood floor and brown floor eat-in kitchen idea in Chicago with a farmhouse sink, shaker cabinets, white cabinets, quartz countertops, white backsplash, ceramic backsplash, stainless steel appliances and an island
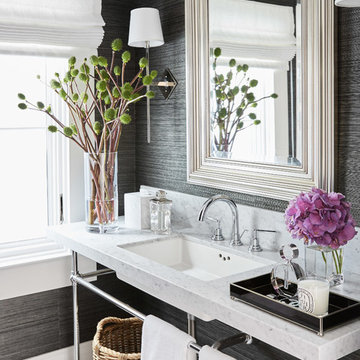
Photography by Matt Sartain
Example of a transitional powder room design in San Francisco with marble countertops, gray walls, an undermount sink and white countertops
Example of a transitional powder room design in San Francisco with marble countertops, gray walls, an undermount sink and white countertops
Home Design Ideas
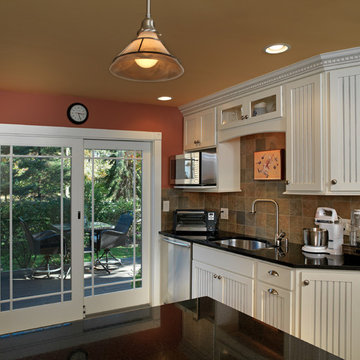
Sponsored
Westerville, OH
Custom Home Works
Franklin County's Award-Winning Design, Build and Remodeling Expert

Example of a trendy freestanding desk medium tone wood floor and brown floor study room design in Boston with gray walls

Joyelle west photography
Inspiration for a mid-sized cottage ceramic tile mudroom remodel in Boston with white walls and a black front door
Inspiration for a mid-sized cottage ceramic tile mudroom remodel in Boston with white walls and a black front door

Inspiration for a mid-sized transitional formal and open concept dark wood floor and brown floor living room remodel in Grand Rapids with beige walls, a ribbon fireplace, a metal fireplace and no tv
3464

























