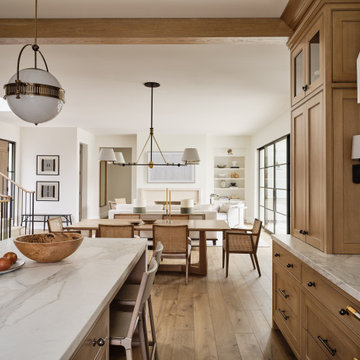Home Design Ideas

This is a 1906 Denver Square next to our city’s beautiful City Park! This was a sizable remodel that expanded the size of the home on two stories.
Mid-sized transitional single-wall wet bar photo in Denver with an undermount sink, glass-front cabinets, white cabinets, green backsplash, porcelain backsplash and white countertops
Mid-sized transitional single-wall wet bar photo in Denver with an undermount sink, glass-front cabinets, white cabinets, green backsplash, porcelain backsplash and white countertops

A small 2nd floor laundry room was added to this 1910 home during a master suite addition. The linen closet (see painted white doors left) was double sided (peninsula tall pantry cabinet) to the master suite bathroom for ease of folding and storing bathroom towels. Stacked metal shelves held a laundry basket for each member of the household. A custom tile shower pan was installed to catch any potential leaks or plumbing issues that may occur down the road....and prevent ceiling damage in rooms beneath. The shelf above holds a steam generator for the walk in shower in the adjacent master bathroom.
Find the right local pro for your project

Down-to-studs remodel and second floor addition. The original house was a simple plain ranch house with a layout that didn’t function well for the family. We changed the house to a contemporary Mediterranean with an eclectic mix of details. Space was limited by City Planning requirements so an important aspect of the design was to optimize every bit of space, both inside and outside. The living space extends out to functional places in the back and front yards: a private shaded back yard and a sunny seating area in the front yard off the kitchen where neighbors can easily mingle with the family. A Japanese bath off the master bedroom upstairs overlooks a private roof deck which is screened from neighbors’ views by a trellis with plants growing from planter boxes and with lanterns hanging from a trellis above.
Photography by Kurt Manley.
https://saikleyarchitects.com/portfolio/modern-mediterranean/

Less is More modern interior approach includes simple hardwood floor,single wall solid black laminate kitchen cabinetry and kitchen island, clean straight open space layout. A lack of clutter and bold accent color palettes tie into the minimalist approach to modern design.
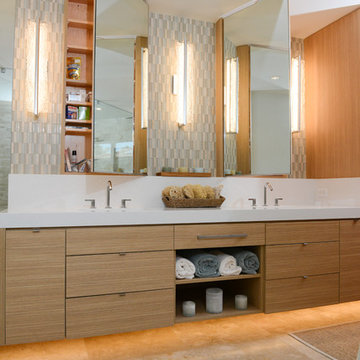
Andy Matheson
Example of a beach style multicolored tile and matchstick tile beige floor bathroom design in Hawaii with an undermount sink, flat-panel cabinets, light wood cabinets, blue walls and quartzite countertops
Example of a beach style multicolored tile and matchstick tile beige floor bathroom design in Hawaii with an undermount sink, flat-panel cabinets, light wood cabinets, blue walls and quartzite countertops

Probably our favorite Home Theater System. This system makes going to the movies as easy as going downstairs. Based around Sony’s 4K Projector, this system looks incredible and has awesome sound. A Stewart Filmscreen provides the best canvas for our picture to be viewed. Eight speakers by B&W (including a subwoofer) are built into the walls or ceiling. All of the Equipment is hidden behind the screen-wall in a nice rack – out of the way and more importantly – out of view.
Using the simple remote or your mobile device (tablet or phone) you can easily control the system and watch your favorite movie or channel. The system also has streaming service available along with the Kaleidescape System.
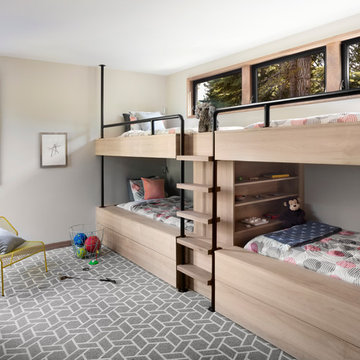
Photo: Lisa Petrole
Example of a large trendy gender-neutral carpeted kids' room design in San Francisco with gray walls
Example of a large trendy gender-neutral carpeted kids' room design in San Francisco with gray walls
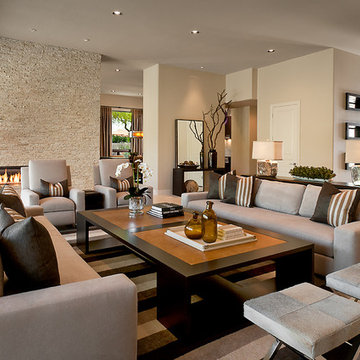
Photo Credit: Mark Boisclair Photography
Trendy living room photo in Phoenix with a stone fireplace
Trendy living room photo in Phoenix with a stone fireplace

Kitchen - country l-shaped medium tone wood floor and brown floor kitchen idea in Dallas with gray cabinets, brick backsplash, stainless steel appliances, an island, beige countertops and recessed-panel cabinets

Custom cabinetry design, finishes, furniture, lighting and styling all by Amy Fox Interiors.
Example of a large beach style porcelain tile and beige floor living room design in Miami
Example of a large beach style porcelain tile and beige floor living room design in Miami

This bathroom in a Midcentury home was updated with new cherry cabinets, marble countertops, geometric glass tiles, a soaking tub and frameless glass shower with a custom shower niche.
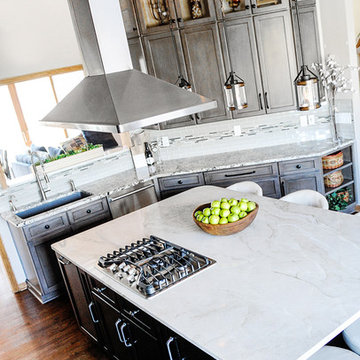
Sponsored
Columbus, OH
The Creative Kitchen Company
Franklin County's Kitchen Remodeling and Refacing Professional

Inspiration for a transitional l-shaped light wood floor and brown floor open concept kitchen remodel in Denver with a farmhouse sink, shaker cabinets, green cabinets, quartzite countertops, white backsplash, ceramic backsplash, stainless steel appliances, an island and white countertops
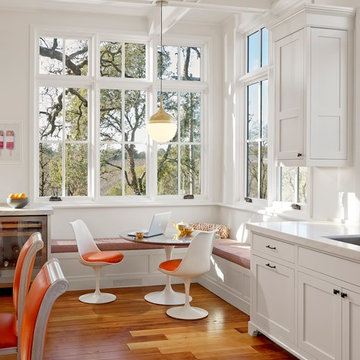
Cesar Rubio
Example of a cottage medium tone wood floor eat-in kitchen design in San Francisco with shaker cabinets and white cabinets
Example of a cottage medium tone wood floor eat-in kitchen design in San Francisco with shaker cabinets and white cabinets
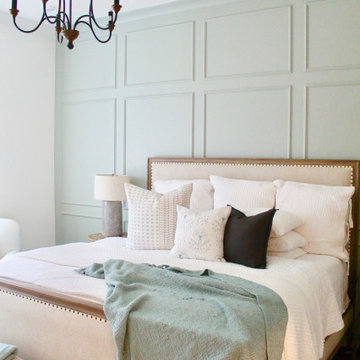
This home was meant to feel collected. Although this home boasts modern features, the French Country style was hidden underneath and was exposed with furnishings. This home is situated in the trees and each space is influenced by the nature right outside the window. The palette for this home focuses on shades of gray, hues of soft blues, fresh white, and rich woods.

This open kitchen, making the best use of space, features a wet bar combo coffee nook with a wine cooler and a Miele Built In Coffee machine. Nice!
Mid-sized transitional light wood floor eat-in kitchen photo in Charleston with a farmhouse sink, shaker cabinets, gray cabinets, granite countertops, white backsplash, wood backsplash, stainless steel appliances, an island and white countertops
Mid-sized transitional light wood floor eat-in kitchen photo in Charleston with a farmhouse sink, shaker cabinets, gray cabinets, granite countertops, white backsplash, wood backsplash, stainless steel appliances, an island and white countertops
Home Design Ideas
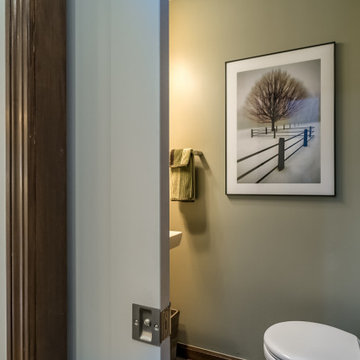
Sponsored
Columbus, OH
Trish Takacs Design
Award Winning & Highly Skilled Kitchen & Bath Designer in Columbus

James Kruger, LandMark Photography
Interior Design: Martha O'Hara Interiors
Architect: Sharratt Design & Company
Large elegant l-shaped dark wood floor and brown floor open concept kitchen photo in Minneapolis with a farmhouse sink, beaded inset cabinets, limestone countertops, beige backsplash, stone tile backsplash, an island, dark wood cabinets and stainless steel appliances
Large elegant l-shaped dark wood floor and brown floor open concept kitchen photo in Minneapolis with a farmhouse sink, beaded inset cabinets, limestone countertops, beige backsplash, stone tile backsplash, an island, dark wood cabinets and stainless steel appliances
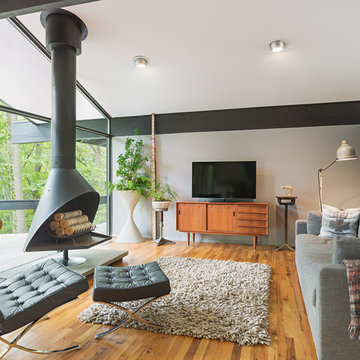
Sam Oberter Photography
1950s medium tone wood floor living room photo in Philadelphia with gray walls and a tv stand
1950s medium tone wood floor living room photo in Philadelphia with gray walls and a tv stand

Architectural Design & Architectural Interior Design: Hyrum McKay Bates Design, Inc.
Interior Design: Liv Showroom - Lead Designer: Tonya Olsen
Photography: Lindsay Salazar
Cabinetry: Benjamin Blackwelder Cabinetry
3511


























