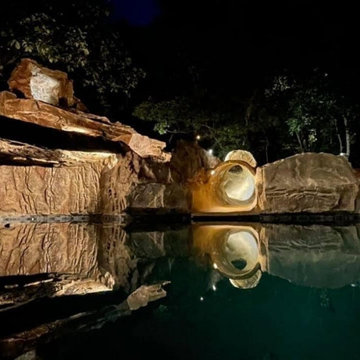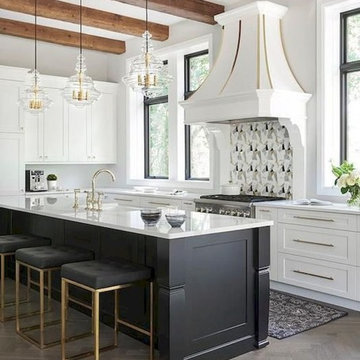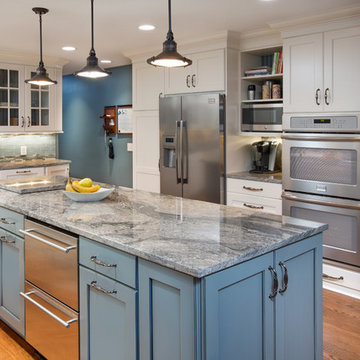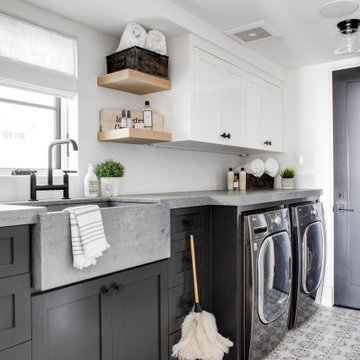Home Design Ideas

Family Room with reclaimed wood beams for shelving and fireplace mantel. Performance fabrics used on all the furniture allow for a very durable and kid friendly environment.

Inspiration for a mid-sized transitional formal and enclosed medium tone wood floor and brown floor living room remodel in Dallas with white walls, a standard fireplace and no tv

A warm, welcoming and efficient kitchen. The natural color and grain of walnut cabinetry caught our clients eye and it was the perfect accent to this predominantly white kitchen.
Find the right local pro for your project

In the family room, a large custom carved Limestone fireplace mantel is focal at the end of the space flanked by two windows that looked out onto Rock Creek Park above a fireplace is the television. The left wing of the home is the more informal kitchen living and breakfast that's it in a parenthesized open plan these spaces rise to a ceiling height 14 feet. A simple island demises kitchen from family room. In the family room, a large custom carved Limestone fireplace mantel is focal at the end of the Family space. French casement windows are trimmed and treated like doors with transoms above tasty tails allows the windows 2 visually match the French doors at the front of the home and also continue the sense of verticality at fenestration focal points

A stunning walnut kitchen remodel named Wonderfully Walnut! Our kitchen and bath designer, Claire, worked with her clients to transform their kitchen with a new design and higher quality cabinetry.
Photography: Scott Amundson Photography

Bunk bedroom featuring custom built-in bunk beds with white oak stair treads painted railing, niches with outlets and lighting, custom drapery and decorative lighting

Mid-sized eclectic medium tone wood floor and brown floor bedroom photo in New York with blue walls

Open plan, spacious living. Honoring 1920’s architecture with a collected look.
Example of a transitional master gray tile and marble tile marble floor, gray floor and double-sink walk-in shower design in Other with shaker cabinets, gray cabinets, gray walls, marble countertops, a hinged shower door, gray countertops, an undermount sink and a freestanding vanity
Example of a transitional master gray tile and marble tile marble floor, gray floor and double-sink walk-in shower design in Other with shaker cabinets, gray cabinets, gray walls, marble countertops, a hinged shower door, gray countertops, an undermount sink and a freestanding vanity

Custom cabinetry conceals laundry equipment while the quartz stone top provides ample space for folding.
Minimalist master gray floor bathroom photo in Philadelphia with flat-panel cabinets, medium tone wood cabinets, white walls, an undermount sink, white countertops, a wall-mount toilet and quartz countertops
Minimalist master gray floor bathroom photo in Philadelphia with flat-panel cabinets, medium tone wood cabinets, white walls, an undermount sink, white countertops, a wall-mount toilet and quartz countertops

Large farmhouse kitchen
Eat-in kitchen - large country light wood floor and beige floor eat-in kitchen idea in Denver with a farmhouse sink, shaker cabinets, white cabinets, quartzite countertops, white backsplash, stainless steel appliances, an island, white countertops and marble backsplash
Eat-in kitchen - large country light wood floor and beige floor eat-in kitchen idea in Denver with a farmhouse sink, shaker cabinets, white cabinets, quartzite countertops, white backsplash, stainless steel appliances, an island, white countertops and marble backsplash

Huge mountain style backyard stone patio photo in Denver with no cover and a fire pit

Inspiration for a transitional single-wall white floor laundry room remodel in Salt Lake City with an undermount sink, shaker cabinets, green cabinets, white walls and a side-by-side washer/dryer

This bathroom has been completely transformed into a modern spa-worthy sanctuary.
Photo: Virtual 360 NY
Small minimalist master green tile and subway tile marble floor and white floor bathroom photo in New York with flat-panel cabinets, medium tone wood cabinets, a one-piece toilet, gray walls, a wall-mount sink, quartz countertops and white countertops
Small minimalist master green tile and subway tile marble floor and white floor bathroom photo in New York with flat-panel cabinets, medium tone wood cabinets, a one-piece toilet, gray walls, a wall-mount sink, quartz countertops and white countertops

Sponsored
Westerville, OH
Red Pine Landscaping
Industry Leading Landscape Contractors in Franklin County, OH

Renovated kitchen with distressed timber beams and plaster walls & ceiling. New windows to motor court. Custom carved soapstone sinks at both the window & the island. Leathered-quartzite countertops & backsplash. All appliances are concealed with wood panels. View to the living room beyond through the kitchen pass-through.

This beautiful eclectic kitchen brings together the class and simplistic feel of mid century modern with the comfort and natural elements of the farmhouse style. The white cabinets, tile and countertops make the perfect backdrop for the pops of color from the beams, brass hardware and black metal fixtures and cabinet frames.

The gold accents in this kitchen really enhances the look of luxury!
Kitchen - transitional l-shaped medium tone wood floor and gray floor kitchen idea in San Francisco with white cabinets, white backsplash, an island, shaker cabinets, stainless steel appliances and white countertops
Kitchen - transitional l-shaped medium tone wood floor and gray floor kitchen idea in San Francisco with white cabinets, white backsplash, an island, shaker cabinets, stainless steel appliances and white countertops
Home Design Ideas

Photography: Garett + Carrie Buell of Studiobuell/ studiobuell.com
Open concept kitchen - large transitional galley medium tone wood floor and brown floor open concept kitchen idea in Nashville with shaker cabinets, white cabinets, marble countertops, green backsplash, two islands and white countertops
Open concept kitchen - large transitional galley medium tone wood floor and brown floor open concept kitchen idea in Nashville with shaker cabinets, white cabinets, marble countertops, green backsplash, two islands and white countertops

This elegant Great Room celing is a T&G material that was custom stained, with wood beams to match. The custom made fireplace is surrounded by Full Bed Limestone. The hardwood Floors are imported from Europe

A traditional kitchen with touches of the farmhouse and Mediterranean styles. We used cool, light tones adding pops of color and warmth with natural wood.
4202



























