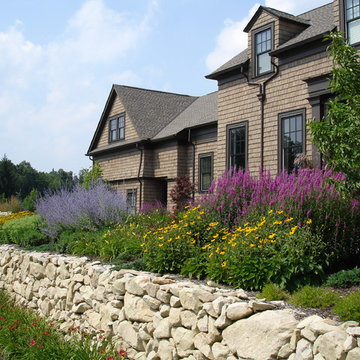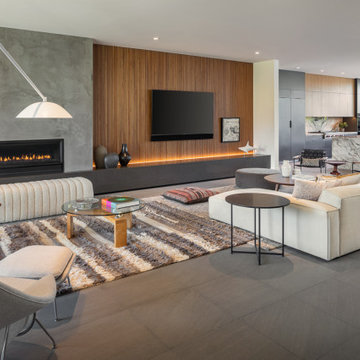Home Design Ideas

Complete overhaul of the common area in this wonderful Arcadia home.
The living room, dining room and kitchen were redone.
The direction was to obtain a contemporary look but to preserve the warmth of a ranch home.
The perfect combination of modern colors such as grays and whites blend and work perfectly together with the abundant amount of wood tones in this design.
The open kitchen is separated from the dining area with a large 10' peninsula with a waterfall finish detail.
Notice the 3 different cabinet colors, the white of the upper cabinets, the Ash gray for the base cabinets and the magnificent olive of the peninsula are proof that you don't have to be afraid of using more than 1 color in your kitchen cabinets.
The kitchen layout includes a secondary sink and a secondary dishwasher! For the busy life style of a modern family.
The fireplace was completely redone with classic materials but in a contemporary layout.
Notice the porcelain slab material on the hearth of the fireplace, the subway tile layout is a modern aligned pattern and the comfortable sitting nook on the side facing the large windows so you can enjoy a good book with a bright view.
The bamboo flooring is continues throughout the house for a combining effect, tying together all the different spaces of the house.
All the finish details and hardware are honed gold finish, gold tones compliment the wooden materials perfectly.

Photo by Samantha Robison
Small transitional backyard stone patio photo in Other with a pergola
Small transitional backyard stone patio photo in Other with a pergola

Photo by Bernard André
Inspiration for a timeless home theater remodel in San Francisco with a wall-mounted tv
Inspiration for a timeless home theater remodel in San Francisco with a wall-mounted tv
Find the right local pro for your project

Tuscan Columns & Brick Porch
Inspiration for a large timeless brick front porch remodel in New Orleans with a roof extension
Inspiration for a large timeless brick front porch remodel in New Orleans with a roof extension

Interior Design, Custom Furniture Design, & Art Curation by Chango & Co.
Photography by Raquel Langworthy
Shop the Beach Haven Waterfront accessories at the Chango Shop!

Mark Heywood
Small trendy built-in desk medium tone wood floor study room photo in Salt Lake City with white walls
Small trendy built-in desk medium tone wood floor study room photo in Salt Lake City with white walls

Dark gray tones are juxtaposed with bright shades of yellow, green, and orange in this funky and fun living room. Framed white windows emphasize the view while nature-inspired patterns and organic décor blur the lines between the indoors and out. A contemporary chandelier serves as a statement piece while a white mantel and stone fireplace create a strong focal point within the room.

Sponsored
Galena
Castle Wood Carpentry, Inc
Custom Craftsmanship & Construction Solutions in Franklin County

Back to back bathroom vanities make quite a unique statement in this main bathroom. Add a luxury soaker tub, walk-in shower and white shiplap walls, and you have a retreat spa like no where else in the house!

The client wanted to create a traditional rustic design with clean lines and a feminine edge. She works from her home office, so she needed it to be functional and organized with elegant and timeless lines. In the kitchen, we removed the peninsula that separated it for the breakfast room and kitchen, to create better flow and unity throughout the space.

Bathroom - large transitional master white tile and subway tile slate floor, black floor, single-sink, vaulted ceiling and shiplap wall bathroom idea in Nashville with shaker cabinets, white cabinets, a two-piece toilet, white walls, an undermount sink, marble countertops, a hinged shower door, white countertops, a niche and a built-in vanity

Example of a large transitional master white tile and porcelain tile porcelain tile, gray floor and double-sink bathroom design in Oklahoma City with shaker cabinets, light wood cabinets, a one-piece toilet, white walls, a wall-mount sink, marble countertops, a hinged shower door, white countertops and a built-in vanity

FX Home Tours
Interior Design: Osmond Design
Example of a large transitional open concept light wood floor and brown floor family room design in Salt Lake City with beige walls, a stone fireplace, a wall-mounted tv and a ribbon fireplace
Example of a large transitional open concept light wood floor and brown floor family room design in Salt Lake City with beige walls, a stone fireplace, a wall-mounted tv and a ribbon fireplace

Sponsored
Columbus, OH
8x Best of Houzz
Dream Baths by Kitchen Kraft
Your Custom Bath Designers & Remodelers in Columbus I 10X Best Houzz

Trendy light wood floor and beige floor eat-in kitchen photo in Austin with flat-panel cabinets, dark wood cabinets, black backsplash, stainless steel appliances, an island, an undermount sink, marble countertops and stone slab backsplash

Inspiration for a huge contemporary freestanding desk medium tone wood floor study room remodel in Houston with blue walls, a standard fireplace and a stone fireplace

Valance under range adds a furniture feel. Soffit over hood creates a termination for the tile backsplash in this kitchen with 10' ceilings.
Enclosed kitchen - mid-sized traditional medium tone wood floor enclosed kitchen idea in Raleigh with a farmhouse sink, shaker cabinets, white cabinets, granite countertops, gray backsplash, stone tile backsplash, stainless steel appliances and an island
Enclosed kitchen - mid-sized traditional medium tone wood floor enclosed kitchen idea in Raleigh with a farmhouse sink, shaker cabinets, white cabinets, granite countertops, gray backsplash, stone tile backsplash, stainless steel appliances and an island

Family room - large contemporary open concept light wood floor and beige floor family room idea in Dallas with white walls, a ribbon fireplace, a wall-mounted tv and a plaster fireplace
Home Design Ideas

Sponsored
Columbus, OH
Free consultation for landscape design!
Peabody Landscape Group
Franklin County's Reliable Landscape Design & Contracting

Peter Medelik Inc., Photographer
Example of a transitional mosaic tile floor tub/shower combo design in San Francisco with recessed-panel cabinets, medium tone wood cabinets, an undermount tub, a two-piece toilet and gray walls
Example of a transitional mosaic tile floor tub/shower combo design in San Francisco with recessed-panel cabinets, medium tone wood cabinets, an undermount tub, a two-piece toilet and gray walls

Family members enter this kitchen from the mud room where they are right at home in this friendly space.
The Kitchens central banquette island seats six on cozy upholstered benches with another two diners at the ends. There is table seating for EIGHT plus the back side boasts raised seating for four more on swiveling bar stools.
The show-stopping coffered ceiling was custom designed and features beaded paneling, recessed can lighting and dramatic crown molding.
The counters are made of Labradorite which is often associated with jewels. It's iridescent sparkle adds glamour without being too loud.
The wood paneled backsplash allows the cabinetry to blend in. There is glazed subway tile behind the range.
This lovely home features an open concept space with the kitchen at the heart. Built in the late 1990's the prior kitchen was cherry, but dark, and the new family needed a fresh update.
This great space was a collaboration between many talented folks including but not limited to the team at Delicious Kitchens & Interiors, LLC, L. Newman and Associates/Paul Mansback, Inc with Leslie Rifkin and Emily Shakra. Additional contributions from the homeowners and Belisle Granite.
John C. Hession Photographer

Jonathan Pearlman Elevation Architects
Inspiration for a traditional privacy side yard landscaping in San Francisco.
Inspiration for a traditional privacy side yard landscaping in San Francisco.
4260

























