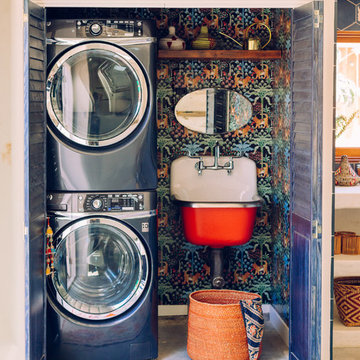Home Design Ideas

Shoberg Homes- Contractor
Studio Seiders - Interior Design
Ryann Ford Photography, LLC
Contemporary gray one-story stone house exterior idea in Austin with a hip roof
Contemporary gray one-story stone house exterior idea in Austin with a hip roof

A modern rustic black and white kitchen on Lake Superior in northern Minnesota. Complete with a French Le CornuFe cooking range & Sub-Zero refrigeration and wine storage units. The sink is made by Galley and the decorative hardware and faucet by Waterworks.
photo credit: Alyssa Lee
Find the right local pro for your project

This crisp and clean bathroom renovation boost bright white herringbone wall tile with a delicate matte black accent along the chair rail. the floors plan a leading roll with their unique pattern and the vanity adds warmth with its rich blue green color tone and is full of unique storage.

Photography: Dustin Halleck,
Home Builder: Middlefork Development, LLC,
Architect: Burns + Beyerl Architects
Example of a mid-sized classic formal and open concept dark wood floor and brown floor living room design in Chicago with gray walls, a standard fireplace, a concrete fireplace and no tv
Example of a mid-sized classic formal and open concept dark wood floor and brown floor living room design in Chicago with gray walls, a standard fireplace, a concrete fireplace and no tv
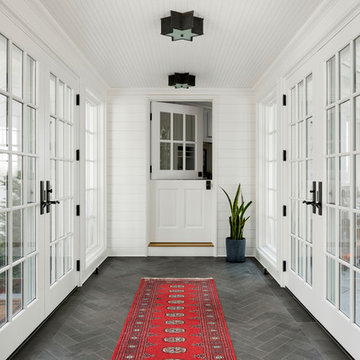
Entryway - coastal gray floor entryway idea in Minneapolis with white walls and a white front door
Reload the page to not see this specific ad anymore
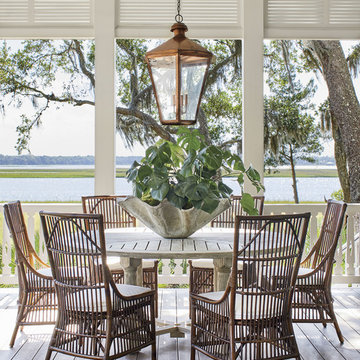
Photo credit: Laurey W. Glenn/Southern Living
This is an example of a coastal porch design in Jacksonville with decking and a roof extension.
This is an example of a coastal porch design in Jacksonville with decking and a roof extension.

Photography by Stu Estler
Inspiration for a small rustic master white tile and subway tile cement tile floor and multicolored floor corner shower remodel in DC Metro with a two-piece toilet, white walls and a hinged shower door
Inspiration for a small rustic master white tile and subway tile cement tile floor and multicolored floor corner shower remodel in DC Metro with a two-piece toilet, white walls and a hinged shower door
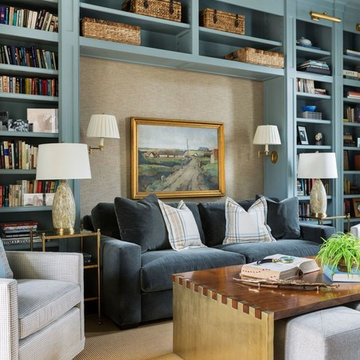
Large elegant freestanding desk home office library photo in Little Rock with blue walls and no fireplace

James Maynard, Vantage Imagery
Inspiration for a contemporary master gray tile bathroom remodel in Denver
Inspiration for a contemporary master gray tile bathroom remodel in Denver

Casey Woods
Example of a mid-sized cottage gray one-story vinyl gable roof design in Austin
Example of a mid-sized cottage gray one-story vinyl gable roof design in Austin

Omicron Granite & Tile
Inspiration for a contemporary galley kitchen remodel in Miami with flat-panel cabinets, white cabinets, white backsplash, stainless steel appliances, an island and a double-bowl sink
Inspiration for a contemporary galley kitchen remodel in Miami with flat-panel cabinets, white cabinets, white backsplash, stainless steel appliances, an island and a double-bowl sink
Reload the page to not see this specific ad anymore

Behind the Tea House is a traditional Japanese raked garden. After much research we used bagged poultry grit in the raked garden. It had the perfect texture for raking. Gray granite cobbles and fashionettes were used for the border. A custom designed bamboo fence encloses the rear yard.

The design of this home was driven by the owners’ desire for a three-bedroom waterfront home that showcased the spectacular views and park-like setting. As nature lovers, they wanted their home to be organic, minimize any environmental impact on the sensitive site and embrace nature.
This unique home is sited on a high ridge with a 45° slope to the water on the right and a deep ravine on the left. The five-acre site is completely wooded and tree preservation was a major emphasis. Very few trees were removed and special care was taken to protect the trees and environment throughout the project. To further minimize disturbance, grades were not changed and the home was designed to take full advantage of the site’s natural topography. Oak from the home site was re-purposed for the mantle, powder room counter and select furniture.
The visually powerful twin pavilions were born from the need for level ground and parking on an otherwise challenging site. Fill dirt excavated from the main home provided the foundation. All structures are anchored with a natural stone base and exterior materials include timber framing, fir ceilings, shingle siding, a partial metal roof and corten steel walls. Stone, wood, metal and glass transition the exterior to the interior and large wood windows flood the home with light and showcase the setting. Interior finishes include reclaimed heart pine floors, Douglas fir trim, dry-stacked stone, rustic cherry cabinets and soapstone counters.
Exterior spaces include a timber-framed porch, stone patio with fire pit and commanding views of the Occoquan reservoir. A second porch overlooks the ravine and a breezeway connects the garage to the home.
Numerous energy-saving features have been incorporated, including LED lighting, on-demand gas water heating and special insulation. Smart technology helps manage and control the entire house.
Greg Hadley Photography
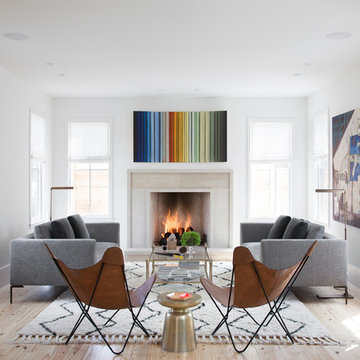
Photo by Ryann Ford
Example of a danish formal and open concept light wood floor living room design in Austin with no tv, white walls, a standard fireplace and a stone fireplace
Example of a danish formal and open concept light wood floor living room design in Austin with no tv, white walls, a standard fireplace and a stone fireplace

Example of a large minimalist master dark wood floor and brown floor bedroom design in Baltimore with beige walls, a ribbon fireplace and a tile fireplace
Home Design Ideas
Reload the page to not see this specific ad anymore

Example of a large classic light wood floor and brown floor basement design in Salt Lake City with no fireplace

Jonathon Edwards Media
Example of a large beach style open concept medium tone wood floor living room design in Other with brown walls, a media wall, a standard fireplace and a stone fireplace
Example of a large beach style open concept medium tone wood floor living room design in Other with brown walls, a media wall, a standard fireplace and a stone fireplace

Location: Port Townsend, Washington.
Photography by Dale Lang
Example of a mid-sized transitional l-shaped bamboo floor and brown floor eat-in kitchen design in Seattle with shaker cabinets, light wood cabinets, white backsplash, subway tile backsplash, stainless steel appliances, a double-bowl sink, solid surface countertops and an island
Example of a mid-sized transitional l-shaped bamboo floor and brown floor eat-in kitchen design in Seattle with shaker cabinets, light wood cabinets, white backsplash, subway tile backsplash, stainless steel appliances, a double-bowl sink, solid surface countertops and an island
624


























