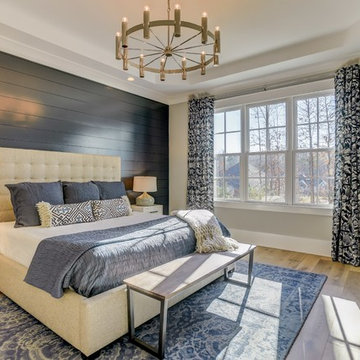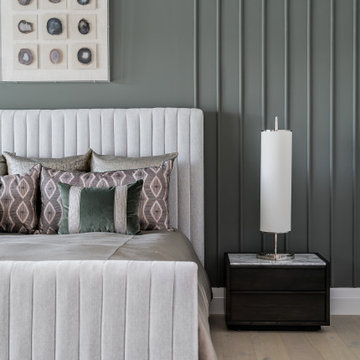Home Design Ideas

Paul Dyer Photography
Inspiration for a timeless gray tile and glass tile mosaic tile floor corner shower remodel in San Francisco with an undermount sink, white cabinets, an undermount tub, gray walls and recessed-panel cabinets
Inspiration for a timeless gray tile and glass tile mosaic tile floor corner shower remodel in San Francisco with an undermount sink, white cabinets, an undermount tub, gray walls and recessed-panel cabinets

?: Lauren Keller | Luxury Real Estate Services, LLC
Reclaimed Wood Flooring - Sovereign Plank Wood Flooring - https://www.woodco.com/products/sovereign-plank/
Reclaimed Hand Hewn Beams - https://www.woodco.com/products/reclaimed-hand-hewn-beams/
Reclaimed Oak Patina Faced Floors, Skip Planed, Original Saw Marks. Wide Plank Reclaimed Oak Floors, Random Width Reclaimed Flooring.
Find the right local pro for your project

Photo by Angie Seckinger
Compact walk-in closet (5' x 5') in White Chocolate textured melamine. Recessed panel doors & drawer fronts, crown & base moldings to match.

Transitional laundry room with a mudroom included in it. The stackable washer and dryer allowed for there to be a large closet for cleaning supplies with an outlet in it for the electric broom. The clean white counters allow the tile and cabinet color to stand out and be the showpiece in the room!
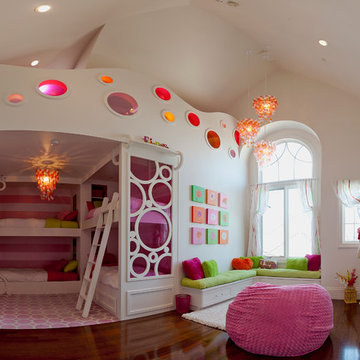
Large transitional girl dark wood floor and brown floor childrens' room photo in Salt Lake City with white walls

This colorful kitchen is a take on modern farmhouse design. The red stools add just the right pop of color against the charcoal, white and light gray color scheme. The frosted glass cabinets add an airy quality while keeping the overall look clutter-free. The simple white pendants add just the right light to the kitchen island where the family gathers. The butcher block countertop adds warmth to the overall look and feel.
Photo taken by: Michael Partenio
Reload the page to not see this specific ad anymore

gray distressed cabinets, cabin, country home, custom home, double islands, millwork, modern farmhouse, mountain home, natural materials, natural wood, open shelving, wood ceiling, wood flooring

Rebecca Westover
Inspiration for a mid-sized timeless light wood floor and beige floor entryway remodel in Salt Lake City with white walls and a glass front door
Inspiration for a mid-sized timeless light wood floor and beige floor entryway remodel in Salt Lake City with white walls and a glass front door
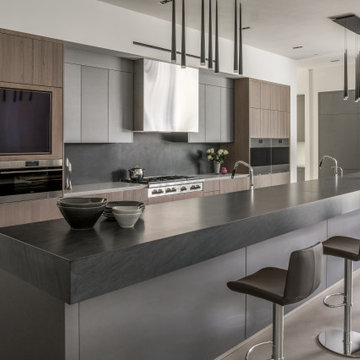
Example of a minimalist gray floor kitchen design in Los Angeles with flat-panel cabinets, dark wood cabinets, black backsplash, stainless steel appliances, an island and gray countertops
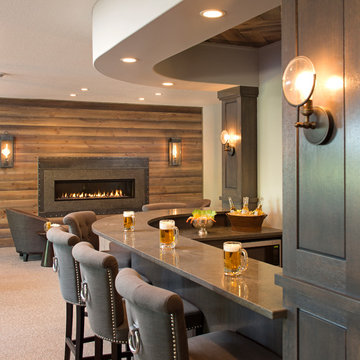
Landmark Photography
Large transitional l-shaped slate floor seated home bar photo in Minneapolis with solid surface countertops, gray backsplash and gray countertops
Large transitional l-shaped slate floor seated home bar photo in Minneapolis with solid surface countertops, gray backsplash and gray countertops

Jeff Herr
Inspiration for a mid-sized transitional medium tone wood floor laundry room remodel in Atlanta with shaker cabinets, gray cabinets, white backsplash, subway tile backsplash and wood countertops
Inspiration for a mid-sized transitional medium tone wood floor laundry room remodel in Atlanta with shaker cabinets, gray cabinets, white backsplash, subway tile backsplash and wood countertops
Reload the page to not see this specific ad anymore

Example of a mid-sized trendy l-shaped multicolored floor utility room design in Other with an undermount sink, flat-panel cabinets, white cabinets, granite countertops, white walls and a stacked washer/dryer

Designed by Sindhu Peruri of
Peruri Design Co.
Woodside, CA
Photography by Eric Roth
Inspiration for a large contemporary dark wood floor and gray floor family room remodel in San Francisco with a wood fireplace surround, gray walls and a ribbon fireplace
Inspiration for a large contemporary dark wood floor and gray floor family room remodel in San Francisco with a wood fireplace surround, gray walls and a ribbon fireplace
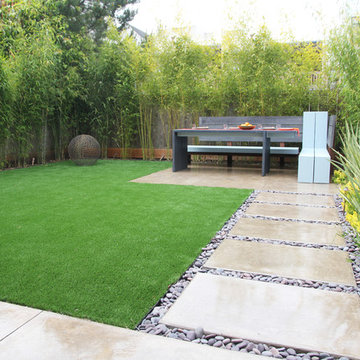
Small residential garden to suite a modern house and active children.
-kwmla-
This is an example of a small contemporary backyard landscaping in San Francisco.
This is an example of a small contemporary backyard landscaping in San Francisco.
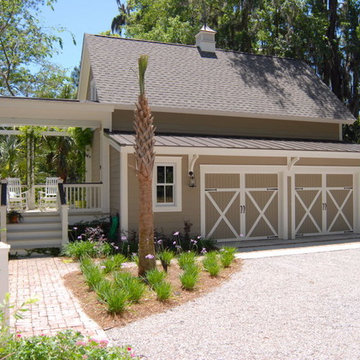
Award Winning Design! Low Country living at its best.
Large elegant detached garage photo in Charleston
Large elegant detached garage photo in Charleston
Home Design Ideas
Reload the page to not see this specific ad anymore

Grand architecturally detailed stone family home. Each interior uniquely customized.
Architect: Mike Sharrett of Sharrett Design
Interior Designer: Laura Ramsey Engler of Ramsey Engler, Ltd.
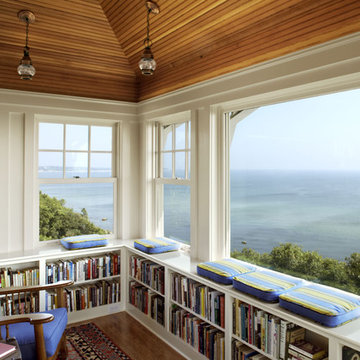
SeaBend is sited dramatically on a bluff, embracing a commanding view of a New England. The house is long and narrow, mostly one room deep, so that all the major rooms are open to both the north water views and the south sun, with breezes blowing through. The plan is geared to informal living, with the kitchen in the center to serve both indoor and outdoor living areas.
Part of the fun was in seeing what happened when a broad gabled volume was bent to respond to the contours of the site and to begin to suggest an outdoor space on the water side. Keeping the gable roof un-bent while putting a crook in the plan resulted in some curious volumes and unexpected shapes, which you discover as you move around the house.
Photography by Robert Benson

Hillsborough Living Room. Piano. Stone Fireplace. Wool Drapes. Curved Sofa. Mirror and Iron Table. Oushak Rug. Woven Shades. Designer: RKI Interior Design. Photography: Cherie Cordellos.
842

























