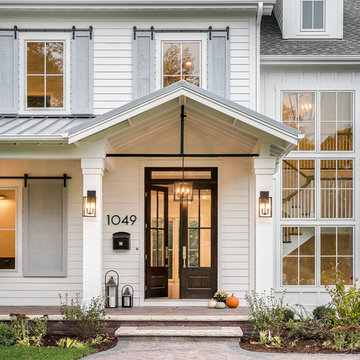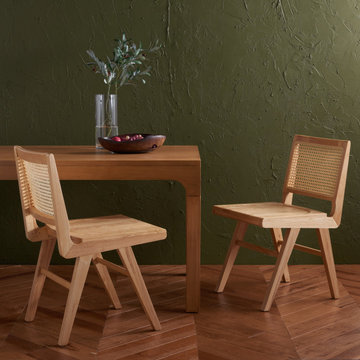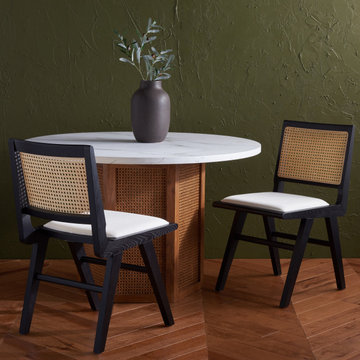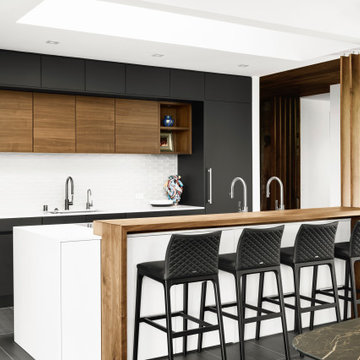Home Design Ideas

Modern master bathroom update for coastal style home, including double custom vanity and steam shower.
Inspiration for a coastal master white tile and ceramic tile double-sink bathroom remodel in Other with gray cabinets, quartzite countertops, a hinged shower door, white countertops and a freestanding vanity
Inspiration for a coastal master white tile and ceramic tile double-sink bathroom remodel in Other with gray cabinets, quartzite countertops, a hinged shower door, white countertops and a freestanding vanity
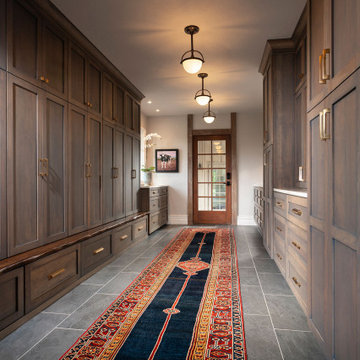
Inspiration for a timeless gray floor mudroom remodel in Other with gray walls

The original masonry fireplace, with brick veneer and floating steel framed hearth. The hearth was re-surfaced with a concrete, poured in place counter material. Low voltage, MR-16 recessed lights accent the fireplace and artwork. A small sidelight brings natural light in to wash the brick fireplace as well. Photo by Christopher Wright, CR
Find the right local pro for your project
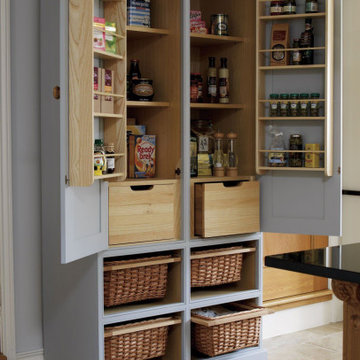
Kitchen - traditional kitchen idea in Columbus with recessed-panel cabinets and gray cabinets
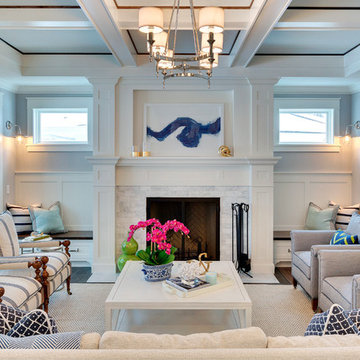
Spacecrafting
Living room - mid-sized transitional formal and enclosed dark wood floor living room idea in Minneapolis with a standard fireplace, no tv, gray walls and a tile fireplace
Living room - mid-sized transitional formal and enclosed dark wood floor living room idea in Minneapolis with a standard fireplace, no tv, gray walls and a tile fireplace
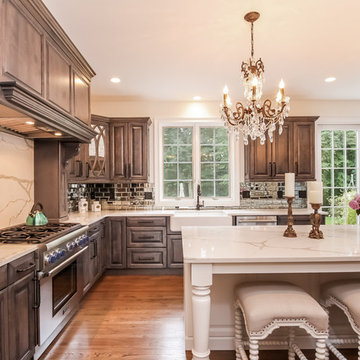
Kitchen - mid-sized traditional u-shaped medium tone wood floor kitchen idea in Other with a farmhouse sink, raised-panel cabinets, metallic backsplash, subway tile backsplash, stainless steel appliances, an island, marble countertops and gray cabinets
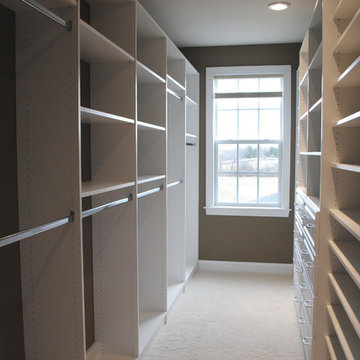
This client opted to NOT have her builder install the typical wire shelving. Great idea! We were able to maximize the space of this narrow closet by doing all of the hanging on one side and all shelving / drawers on the opposite side.
Now, when she puts all of her clothing in... it will not feel as narrow. She can enjoy having everything grouped together and nicely organized.

Bathroom - transitional master blue tile and subway tile beige floor, double-sink, vaulted ceiling and wood ceiling bathroom idea in Los Angeles with recessed-panel cabinets, brown cabinets, white walls, a vessel sink, multicolored countertops and a built-in vanity

A classic, transitional remodel in Medina, MN! A stunning white kitchen is sure to catch your eye, and even more so with the trending touch of color on the large, blue painted island.
Scott Amundson Photography, LLC
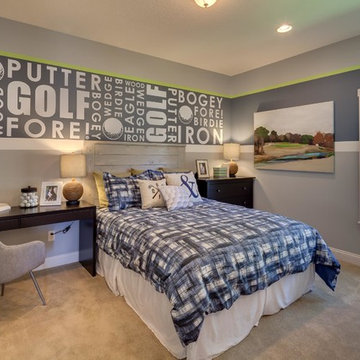
Inspiration for a mid-sized transitional boy carpeted kids' room remodel in Jacksonville with gray walls
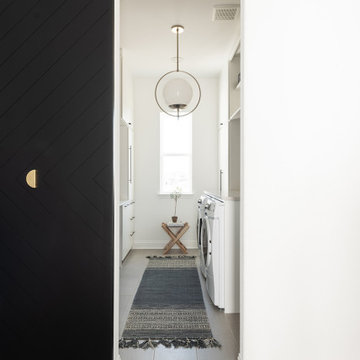
Large minimalist galley light wood floor dedicated laundry room photo in Dallas with a farmhouse sink, white cabinets, white walls and beige countertops

Kitchen - small country l-shaped medium tone wood floor and brown floor kitchen idea in Minneapolis with a farmhouse sink, shaker cabinets, white cabinets, gray backsplash, subway tile backsplash, stainless steel appliances, a peninsula and white countertops

Powder room - mid-sized transitional wallpaper powder room idea in Houston with shaker cabinets, blue cabinets, multicolored walls, an undermount sink, gray countertops and a built-in vanity

Farmhouse white two-story wood house exterior idea in Charleston with a metal roof and a white roof
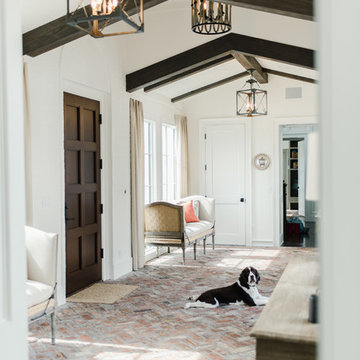
Mid-sized tuscan brick floor and red floor entryway photo in Jacksonville with white walls and a dark wood front door
Home Design Ideas
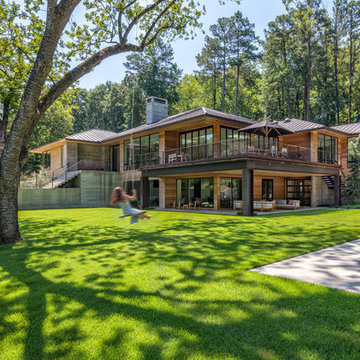
Photography by Rebecca Lehde
Large contemporary two-story wood exterior home idea in Charleston with a hip roof
Large contemporary two-story wood exterior home idea in Charleston with a hip roof

Inspiration for a small modern white tile and stone tile powder room remodel in Seattle with flat-panel cabinets, dark wood cabinets, a one-piece toilet, white walls, a vessel sink and quartzite countertops

Inspiration for a small transitional master white tile and ceramic tile ceramic tile, black floor, single-sink and wainscoting bathroom remodel in Minneapolis with flat-panel cabinets, medium tone wood cabinets, white walls, an undermount sink, solid surface countertops, white countertops and a freestanding vanity
97

























