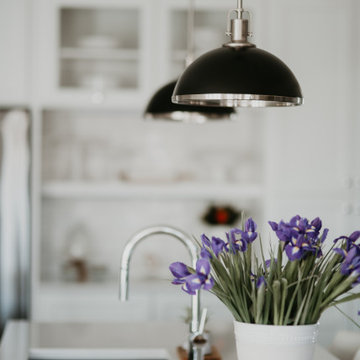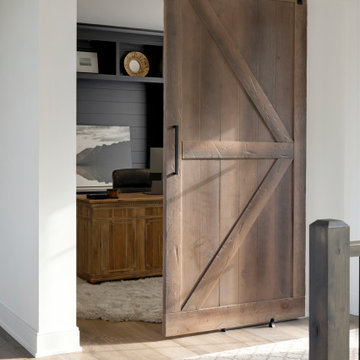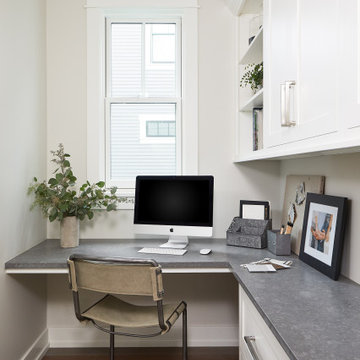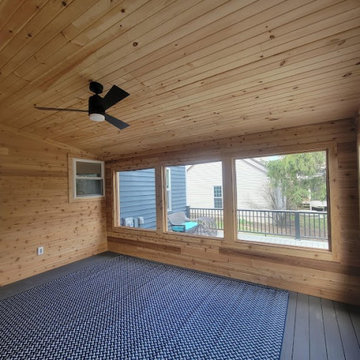Home Design Ideas
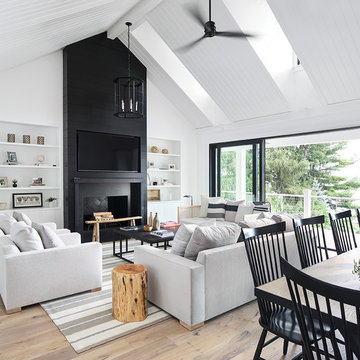
Example of a cottage open concept light wood floor living room design in Milwaukee with white walls, a standard fireplace and a wall-mounted tv
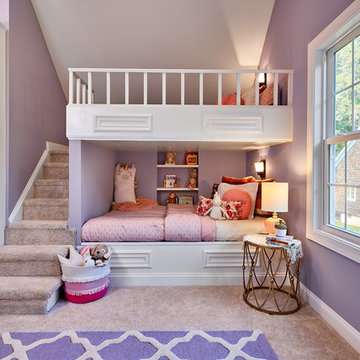
Low profile wall sconces and a recessed nook for books give this little girl the perfect place to curl up and read with her favorite stuffed animals. © Lassiter Photography

Like most of our projects, we can't gush about this reno—a new kitchen and mudroom, ensuite closet and pantry—without gushing about the people who live there. The best projects, we always say, are the ones in which client, contractor and design team are all present throughout, conception to completion, each bringing their particular expertise to the table and forming a cohesive, trustworthy team that is mutually invested in a smooth and successful process. They listen to each other, give the benefit of the doubt to each other, do what they say they'll do. This project exemplified that kind of team, and it shows in the results.
Most obvious is the opening up of the kitchen to the dining room, decompartmentalizing somewhat a century-old bungalow that was originally quite purposefully compartmentalized. As a result, the kitchen had to become a place one wanted to see clear through from the front door. Inset cabinets and carefully selected details make the functional heart of the house equal in elegance to the more "public" gathering spaces, with their craftsman depth and detail. An old back porch was converted to interior space, creating a mudroom and a much-needed ensuite walk-in closet. A new, larger deck went on: Phase One of an extensive design for outdoor living, that we all hope will be realized over the next few years. Finally, a duplicative back stairwell was repurposed into a walk-in pantry.
Modernizing often means opening spaces up for more casual living and entertaining, and/or making better use of dead space. In this re-conceptualized old house, we did all of that, creating a back-of-the-house that is now bright and cheerful and new, while carefully incorporating meaningful vintage and personal elements.
The best result of all: the clients are thrilled. And everyone who went in to the project came out of it friends.
Contractor: Stumpner Building Services
Cabinetry: Stoll’s Woodworking
Photographer: Gina Rogers
Find the right local pro for your project

Lincoln Barbour
Living room - mid-sized 1960s open concept living room idea in Portland with orange walls, a wall-mounted tv, a standard fireplace and a brick fireplace
Living room - mid-sized 1960s open concept living room idea in Portland with orange walls, a wall-mounted tv, a standard fireplace and a brick fireplace

Example of a huge minimalist light wood floor and brown floor entryway design in Minneapolis with a dark wood front door
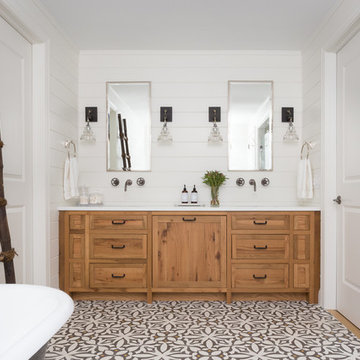
Brett Beyer Photography
Inspiration for a cottage freestanding bathtub remodel in New York with shaker cabinets, medium tone wood cabinets and white walls
Inspiration for a cottage freestanding bathtub remodel in New York with shaker cabinets, medium tone wood cabinets and white walls

Mid-sized elegant galley dark wood floor and brown floor utility room photo in Chicago with an undermount sink, recessed-panel cabinets, dark wood cabinets, beige walls, a side-by-side washer/dryer, beige countertops and granite countertops

Mid-sized cottage light wood floor entryway photo in Nashville with white walls and a dark wood front door
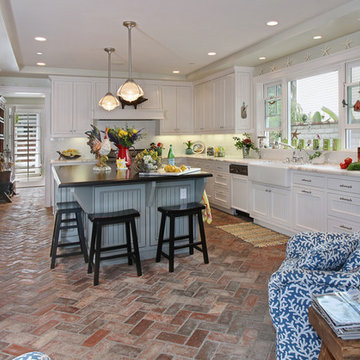
Photograph by Jeri Koegel
The combination of different color paint with different stone surfaces adds a casual feel to this
Brick Floor kitchen
Inspiration for a coastal brick floor kitchen remodel in Orange County with a farmhouse sink
Inspiration for a coastal brick floor kitchen remodel in Orange County with a farmhouse sink

A small kitchen and breakfast room were combined to create this large open space. The floor is antique cement tile from France. The island top is reclaimed wood with a wax finish. Countertops are Carrera marble. All photos by Lee Manning Photography

Updating a recently built town home in culver city for a wonderful family was a very enjoyable project for us.
The townhouse bathroom had a basic look and was lacking in both storage and looks. the main part of this project was the custom design and building of the vanity unit and the extra storage with bi-fold doors so not to take up too much space. the floors were done with porcelain tile that mimics the rich look of Calcutta marble.
the large format tile gives a sensation of space and minimalize the amount of grout lines on the floor.
The shower unit received a much-needed high end plumbing fixture and the shower head was raised to a normal height. the walls were tiled with the same floor tile in a staggered pattern.
the bench wall is the center focal point and is boasting a
chiseled texture dark gray tile that is been complimented by the slate shower pan tile work.
notice the bench top and the step into the shower, it is done with a single piece of quartz stone for a clean and grout-less look.
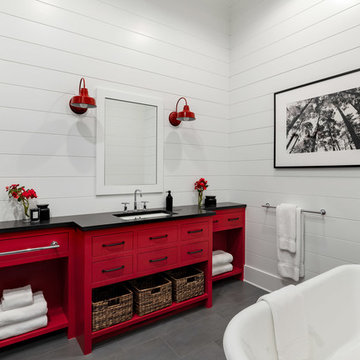
Guest bathroom with red vanity and shiplap walls.
Photographer: Rob Karosis
Large farmhouse white tile slate floor and gray floor freestanding bathtub photo in New York with flat-panel cabinets, red cabinets, white walls, an undermount sink, concrete countertops and black countertops
Large farmhouse white tile slate floor and gray floor freestanding bathtub photo in New York with flat-panel cabinets, red cabinets, white walls, an undermount sink, concrete countertops and black countertops
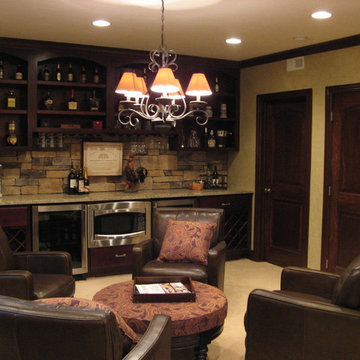
Sponsored
Delaware, OH
Buckeye Basements, Inc.
Central Ohio's Basement Finishing ExpertsBest Of Houzz '13-'21

Partial view of Laundry room with custom designed & fabricated soapstone utility sink with integrated drain board and custom raw steel legs. Laundry features two stacked washer / dryer sets. Painted ship-lap walls with decorative raw concrete floor tiles. View to adjacent mudroom that includes a small built-in office space.
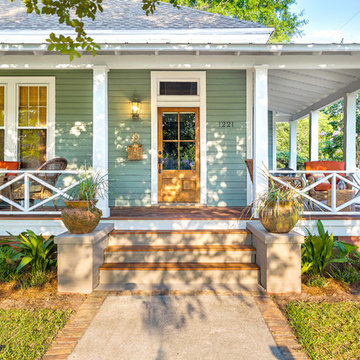
Greg Reigler
Large elegant front porch photo in Miami with decking and a roof extension
Large elegant front porch photo in Miami with decking and a roof extension
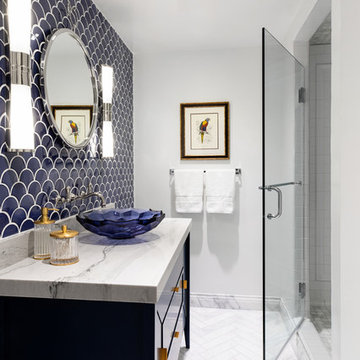
Inspiration for a small contemporary 3/4 white tile and ceramic tile marble floor and gray floor alcove shower remodel in San Diego with blue cabinets, an integrated sink, marble countertops, a hinged shower door, white countertops, white walls and flat-panel cabinets
Home Design Ideas
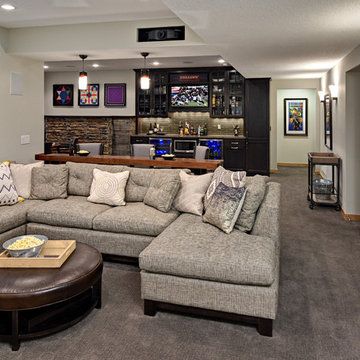
Example of a mid-sized transitional walk-out carpeted basement design in Minneapolis with gray walls

Elegant brown floor laundry room photo in Detroit with a farmhouse sink, shaker cabinets, dark wood cabinets, beige walls and a side-by-side washer/dryer
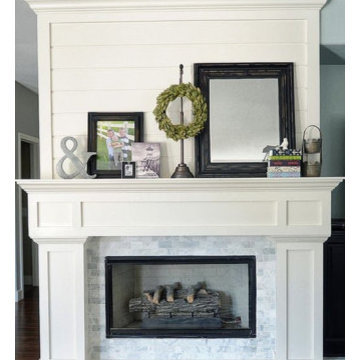
Living room - mid-sized traditional formal and enclosed dark wood floor and brown floor living room idea in Salt Lake City with gray walls, a standard fireplace, a stone fireplace and no tv
98

























