Huge Living Space Ideas
Refine by:
Budget
Sort by:Popular Today
601 - 620 of 31,872 photos
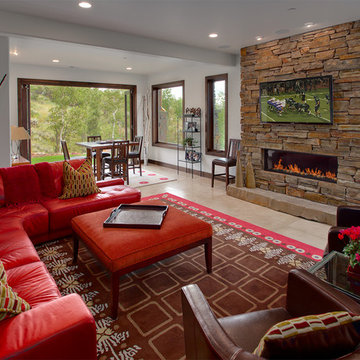
Douglas Knight Construction
Huge transitional formal and open concept ceramic tile living room photo in Salt Lake City with gray walls, a ribbon fireplace, a stone fireplace and a wall-mounted tv
Huge transitional formal and open concept ceramic tile living room photo in Salt Lake City with gray walls, a ribbon fireplace, a stone fireplace and a wall-mounted tv
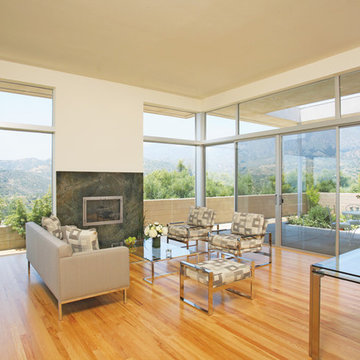
We added large picture windows and corner windows without posts to make sure the 360 degree view was uninterrupted.
Living room - huge modern living room idea in Los Angeles
Living room - huge modern living room idea in Los Angeles
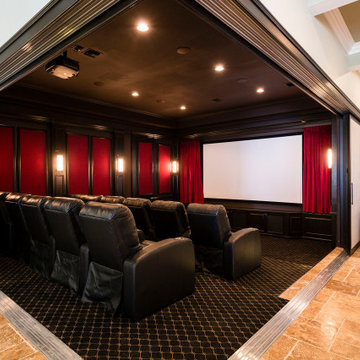
Open concept almost full kitchen (no stove), seating, game room and home theater with retractable walls- enclose for a private screening or open to watch the big game. Reunion Resort
Kissimmee FL
Landmark Custom Builder & Remodeling
Home currently for sale contact Maria Wood (352) 217-7394 for details
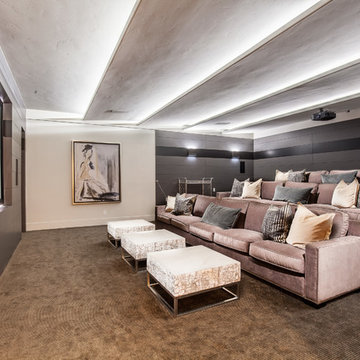
Home theater - huge transitional enclosed carpeted and brown floor home theater idea in Las Vegas with multicolored walls and a projector screen
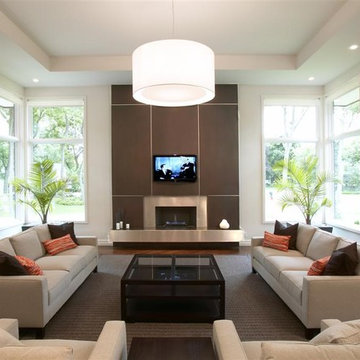
Transitional large style remodel of existing 1960's ranch. The unique use of standard building materials with good design and solid proportions created this award winning home.
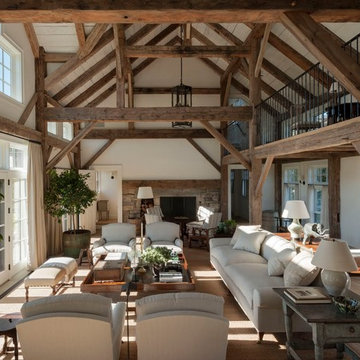
Inspiration for a huge country open concept living room remodel in Boston with beige walls, a standard fireplace and a stone fireplace

Picture Perfect House
Inspiration for a huge transitional open concept light wood floor and gray floor family room remodel in Chicago with gray walls, a brick fireplace and a tv stand
Inspiration for a huge transitional open concept light wood floor and gray floor family room remodel in Chicago with gray walls, a brick fireplace and a tv stand
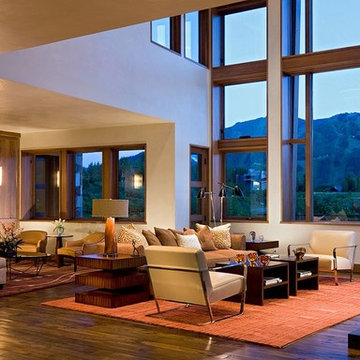
Great Room with 26 foot high window walls.
Interior Designer: Chris Powell
Builder: John Wilke
Photography: David O. Marlow
Huge trendy formal and open concept dark wood floor living room photo in Denver with beige walls, no tv and a standard fireplace
Huge trendy formal and open concept dark wood floor living room photo in Denver with beige walls, no tv and a standard fireplace
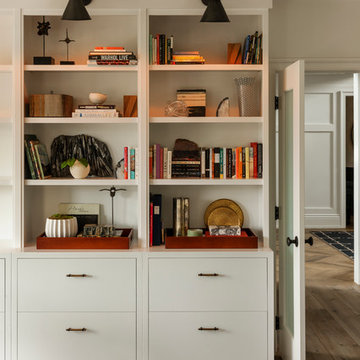
Jason Varney
Inspiration for a huge transitional light wood floor family room remodel in Philadelphia with beige walls
Inspiration for a huge transitional light wood floor family room remodel in Philadelphia with beige walls
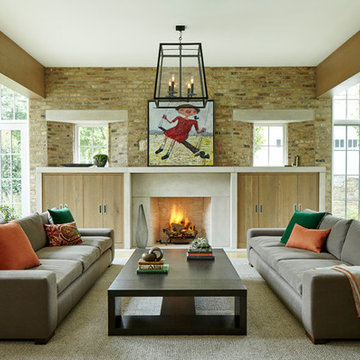
©Brett Bulthuis
Huge trendy formal and open concept living room photo in Chicago with a standard fireplace and a concrete fireplace
Huge trendy formal and open concept living room photo in Chicago with a standard fireplace and a concrete fireplace
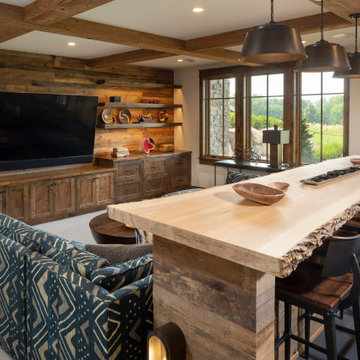
Incredible open concept theatre room with raised barn wood accent drink ledge with tree slab with live edge (bark still on!)
Reclaimed barn wood accents adorn the ceiling and back wall of TV with floating shelves.

Emilio Collavino
Huge trendy open concept porcelain tile and gray floor living room photo in Miami with gray walls, no fireplace and no tv
Huge trendy open concept porcelain tile and gray floor living room photo in Miami with gray walls, no fireplace and no tv
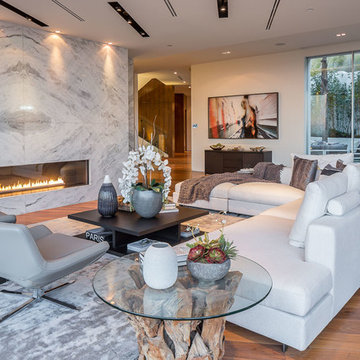
Mark Singer
Example of a huge minimalist formal and open concept medium tone wood floor living room design in Los Angeles with white walls, a ribbon fireplace, a stone fireplace and no tv
Example of a huge minimalist formal and open concept medium tone wood floor living room design in Los Angeles with white walls, a ribbon fireplace, a stone fireplace and no tv

With adjacent neighbors within a fairly dense section of Paradise Valley, Arizona, C.P. Drewett sought to provide a tranquil retreat for a new-to-the-Valley surgeon and his family who were seeking the modernism they loved though had never lived in. With a goal of consuming all possible site lines and views while maintaining autonomy, a portion of the house — including the entry, office, and master bedroom wing — is subterranean. This subterranean nature of the home provides interior grandeur for guests but offers a welcoming and humble approach, fully satisfying the clients requests.
While the lot has an east-west orientation, the home was designed to capture mainly north and south light which is more desirable and soothing. The architecture’s interior loftiness is created with overlapping, undulating planes of plaster, glass, and steel. The woven nature of horizontal planes throughout the living spaces provides an uplifting sense, inviting a symphony of light to enter the space. The more voluminous public spaces are comprised of stone-clad massing elements which convert into a desert pavilion embracing the outdoor spaces. Every room opens to exterior spaces providing a dramatic embrace of home to natural environment.
Grand Award winner for Best Interior Design of a Custom Home
The material palette began with a rich, tonal, large-format Quartzite stone cladding. The stone’s tones gaveforth the rest of the material palette including a champagne-colored metal fascia, a tonal stucco system, and ceilings clad with hemlock, a tight-grained but softer wood that was tonally perfect with the rest of the materials. The interior case goods and wood-wrapped openings further contribute to the tonal harmony of architecture and materials.
Grand Award Winner for Best Indoor Outdoor Lifestyle for a Home This award-winning project was recognized at the 2020 Gold Nugget Awards with two Grand Awards, one for Best Indoor/Outdoor Lifestyle for a Home, and another for Best Interior Design of a One of a Kind or Custom Home.
At the 2020 Design Excellence Awards and Gala presented by ASID AZ North, Ownby Design received five awards for Tonal Harmony. The project was recognized for 1st place – Bathroom; 3rd place – Furniture; 1st place – Kitchen; 1st place – Outdoor Living; and 2nd place – Residence over 6,000 square ft. Congratulations to Claire Ownby, Kalysha Manzo, and the entire Ownby Design team.
Tonal Harmony was also featured on the cover of the July/August 2020 issue of Luxe Interiors + Design and received a 14-page editorial feature entitled “A Place in the Sun” within the magazine.

Living room - huge modern open concept porcelain tile and white floor living room idea in Orlando with white walls, a standard fireplace, a stone fireplace and a wall-mounted tv
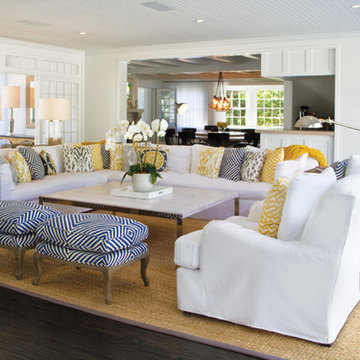
Interior Architecture, Interior Design, Custom Furniture Design, Landscape Architecture by Chango Co.
Construction by Ronald Webb Builders
AV Design by EL Media Group
Photography by Ray Olivares

This luxurious farmhouse living area features custom beams and all natural finishes. It brings old world luxury and pairs it with a farmhouse feel. Folding doors open up into an outdoor living area that carries the cathedral ceilings into the backyard.
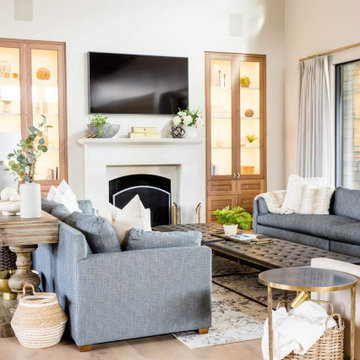
Main Floor fireplace with built-ins
Living room - huge transitional medium tone wood floor living room idea in Kansas City with a wood stove, a plaster fireplace and a wall-mounted tv
Living room - huge transitional medium tone wood floor living room idea in Kansas City with a wood stove, a plaster fireplace and a wall-mounted tv

Example of a huge transitional formal and open concept dark wood floor, brown floor, coffered ceiling and wainscoting living room design in New York with white walls and no tv
Huge Living Space Ideas
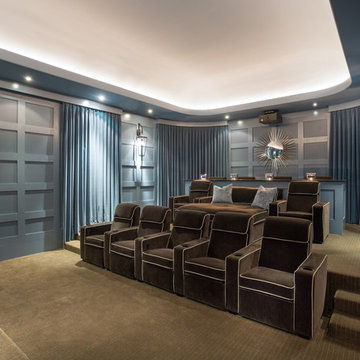
Pineapple House designers replaced the client's old-school theater with a modernized configuration that includes polished walls, speakers hidden behind mesh grates, multi-levels with steps, oversized loungers and over-scale seating and a bar. Motorized drapery is integrated in the crown molding. When activated, the blue panels open and expose the 150” screen while simultaneously closing over the entrances into the room.
A Bonisolli Photography
31









