Huge Living Space Ideas
Refine by:
Budget
Sort by:Popular Today
521 - 540 of 31,872 photos
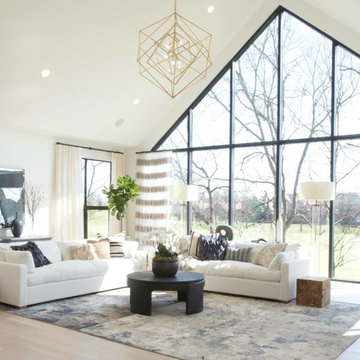
Jen Driscoll Photography
Inspiration for a huge transitional open concept light wood floor and brown floor living room remodel in Indianapolis with white walls, a standard fireplace, a concrete fireplace and a wall-mounted tv
Inspiration for a huge transitional open concept light wood floor and brown floor living room remodel in Indianapolis with white walls, a standard fireplace, a concrete fireplace and a wall-mounted tv
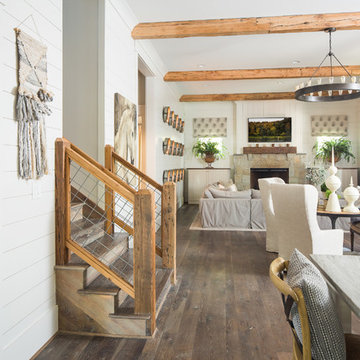
Amazing front porch of a modern farmhouse built by Steve Powell Homes (www.stevepowellhomes.com). Photo Credit: David Cannon Photography (www.davidcannonphotography.com)
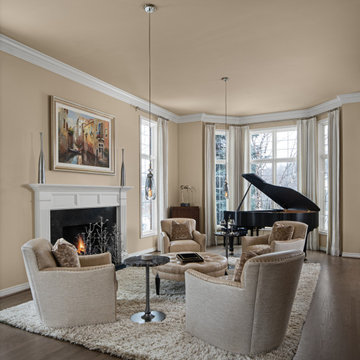
This was a little used living room that was turn into the favorite room in the house. The room was designed to be a music/wine lounge. We used four comfortable chairs facing each other for great conversation. The chairs have quilted leather seats and down silk velvet pillows. The artsy fireplace screen appears to be floating on their black granite hearth. The beautiful spot tables have petrified wood tops.
This client wanted to update their home to light and Modern from dark and Old World.
The whole house was painted in a light color and the wood floor and stair railing were refinished in a brown/grey stain.. We also made the rooms more useable. We changed the unused living room into a music/wine lounge.
The kitchen cabinets were painted off white and we put in new counter tops, backsplash, lighting, bar stools and hardware. The rest of the home was also updated.

Gordon Gregory
Living room - huge rustic formal and open concept slate floor and multicolored floor living room idea in New York with a standard fireplace and a stone fireplace
Living room - huge rustic formal and open concept slate floor and multicolored floor living room idea in New York with a standard fireplace and a stone fireplace
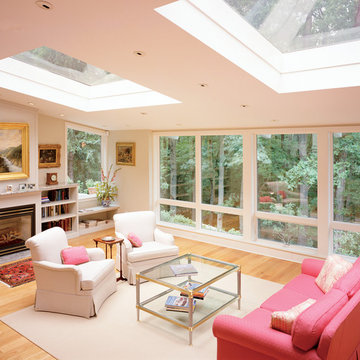
Art Studio / Sunroom addition. Multiple floor levels due to house being on a hillside. Project located in Lederach, Montgomery County, PA.
Huge trendy light wood floor sunroom photo in Philadelphia with a wood fireplace surround and a skylight
Huge trendy light wood floor sunroom photo in Philadelphia with a wood fireplace surround and a skylight
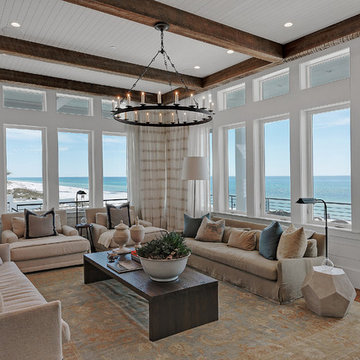
Emerald Coast Real Estate Photography
Inspiration for a huge coastal formal and open concept dark wood floor living room remodel in Miami with white walls and no fireplace
Inspiration for a huge coastal formal and open concept dark wood floor living room remodel in Miami with white walls and no fireplace
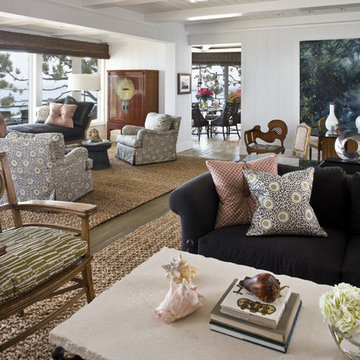
Photo by Grey Crawford.
Exclusive update of a 1948 redwood bungalow by Sheldon Harte.
The fabric on the chairs and throw pillows are from Galbraith & Paul's Heatwave.
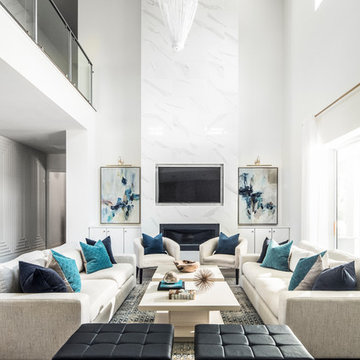
Stephen Allen Photography
Living room - huge transitional open concept dark wood floor living room idea in Orlando with white walls, a standard fireplace, a tile fireplace and a media wall
Living room - huge transitional open concept dark wood floor living room idea in Orlando with white walls, a standard fireplace, a tile fireplace and a media wall
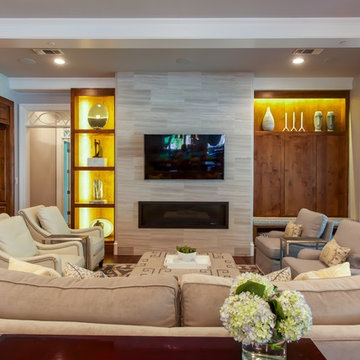
This living/dining room combined is open and airy to the sliding glass doors leading to the covered patio. A great place to entertain, yet relax and enjoy the beauty.
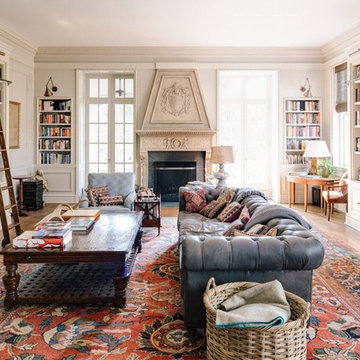
Family room library - huge transitional open concept medium tone wood floor family room library idea in Other with a standard fireplace, a tv stand, gray walls and a stone fireplace
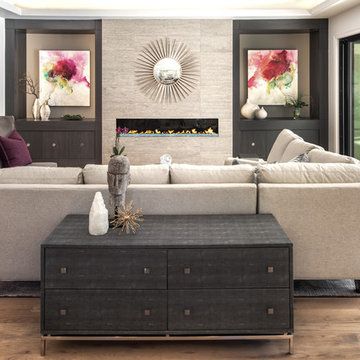
Joe Purvis
Example of a huge transitional open concept medium tone wood floor family room design in Charlotte with white walls, a ribbon fireplace and a tile fireplace
Example of a huge transitional open concept medium tone wood floor family room design in Charlotte with white walls, a ribbon fireplace and a tile fireplace

Inspired by the majesty of the Northern Lights and this family's everlasting love for Disney, this home plays host to enlighteningly open vistas and playful activity. Like its namesake, the beloved Sleeping Beauty, this home embodies family, fantasy and adventure in their truest form. Visions are seldom what they seem, but this home did begin 'Once Upon a Dream'. Welcome, to The Aurora.
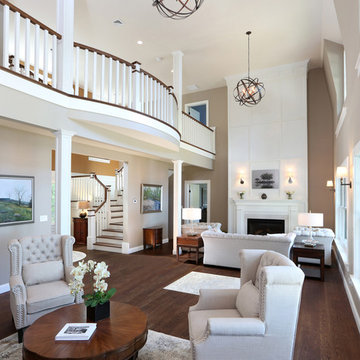
Formal 2-story living room with two seating areas, beautiful fireplace at one end, stunning wood pillars set off the two areas. Curved 2nd floor landing adds an architectural touch to the living room on one side and the entry on the other. Expansive windows showcase the lake.frontage.
Tom Grimes Photography

Example of a huge cottage limestone floor and beige floor sunroom design in Miami with a standard fireplace, a brick fireplace and a standard ceiling

This home, set at the end of a long, private driveway, is far more than meets the eye. Built in three sections and connected by two breezeways, the home’s setting takes full advantage of the clean ocean air. Set back from the water on an open plot, its lush lawn is bordered by fieldstone walls that lead to an ocean cove.
The hideaway calms the mind and spirit, not only by its privacy from the noise of daily life, but through well-chosen elements, clean lines, and a bright, cheerful feel throughout. The interior is show-stopping, covered almost entirely in clear, vertical-grain fir—most of which was source from the same place. From the flooring to the walls, columns, staircases and ceiling beams, this special, tight-grain wood brightens every room in the home.
At just over 3,000 feet of living area, storage and smart use of space was a huge consideration in the creation of this home. For example, the mudroom and living room were both built with expansive window seating with storage beneath. Built-in drawers and cabinets can also be found throughout, yet never interfere with the distinctly uncluttered feel of the rooms.
The homeowners wanted the home to fit in as naturally as possible with the Cape Cod landscape, and also desired a feeling of virtual seamlessness between the indoors and out, resulting in an abundance of windows and doors throughout.
This home has high performance windows, which are rated to withstand hurricane-force winds and impact rated against wind-borne debris. The 24-foot skylight, which was installed by crane, consists of six independently mechanized shades operating in unison.
The open kitchen blends in with the home’s great room, and includes a Sub Zero refrigerator and a Wolf stove. Eco-friendly features in the home include low-flow faucets, dual-flush toilets in the bathrooms, and an energy recovery ventilation system, which conditions and improves indoor air quality.
Other natural materials incorporated for the home included a variety of stone, including bluestone and boulders. Hand-made ceramic tiles were used for the bathroom showers, and the kitchen counters are covered in granite – eye-catching and long-lasting.
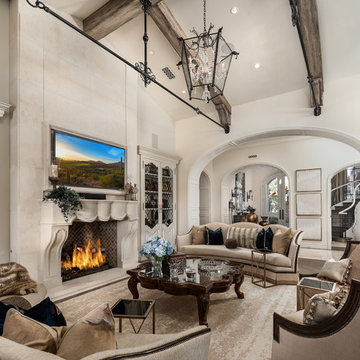
Custom fireplace in the French Villa living room
Example of a huge cottage chic enclosed dark wood floor and brown floor living room design in Phoenix with a bar, white walls, a standard fireplace, a stone fireplace and a wall-mounted tv
Example of a huge cottage chic enclosed dark wood floor and brown floor living room design in Phoenix with a bar, white walls, a standard fireplace, a stone fireplace and a wall-mounted tv
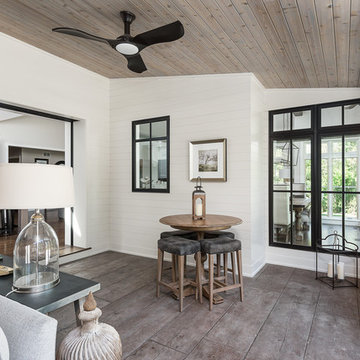
Picture Perfect House
Sunroom - huge craftsman ceramic tile and brown floor sunroom idea in Chicago with a standard fireplace, a stone fireplace and a standard ceiling
Sunroom - huge craftsman ceramic tile and brown floor sunroom idea in Chicago with a standard fireplace, a stone fireplace and a standard ceiling
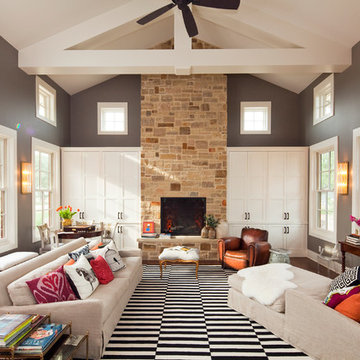
Vanguard Studio
Living room - huge contemporary living room idea in Austin with gray walls, a standard fireplace, a stone fireplace and no tv
Living room - huge contemporary living room idea in Austin with gray walls, a standard fireplace, a stone fireplace and no tv

Inspiration for a huge transitional enclosed medium tone wood floor and brown floor family room remodel in New York with a music area, gray walls, a standard fireplace, a tile fireplace and no tv
Huge Living Space Ideas
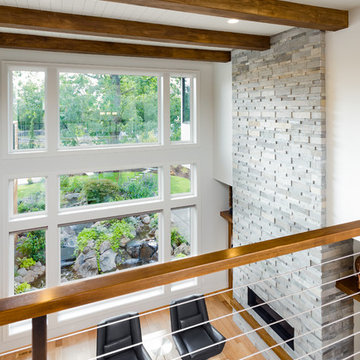
Justin Krug Photography
Living room - huge contemporary loft-style light wood floor living room idea in Portland with white walls, a standard fireplace, a stone fireplace and a wall-mounted tv
Living room - huge contemporary loft-style light wood floor living room idea in Portland with white walls, a standard fireplace, a stone fireplace and a wall-mounted tv
27









