Huge Living Space Ideas
Refine by:
Budget
Sort by:Popular Today
661 - 680 of 31,872 photos
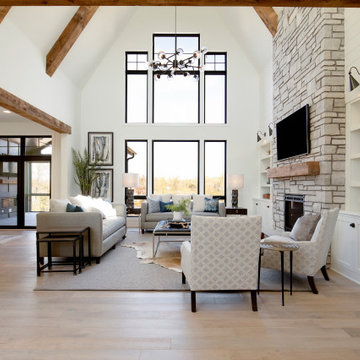
Huge transitional open concept light wood floor, beige floor, vaulted ceiling and shiplap wall living room photo in Minneapolis with white walls, a standard fireplace, a stone fireplace and a media wall

Photo: Lisa Petrole
Example of a huge minimalist open concept and formal gray floor and porcelain tile living room design in San Francisco with white walls, a ribbon fireplace, a tile fireplace and no tv
Example of a huge minimalist open concept and formal gray floor and porcelain tile living room design in San Francisco with white walls, a ribbon fireplace, a tile fireplace and no tv
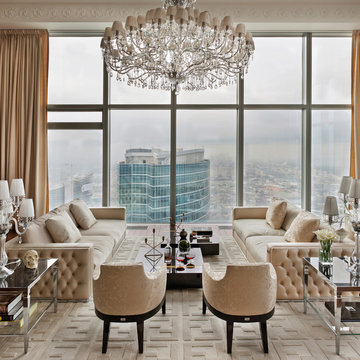
Bespoke chandeliers were an inspired collaboration with Swarovski, as their crystals convey sophistication and elegance. Fendi Casa Furniture Collection.
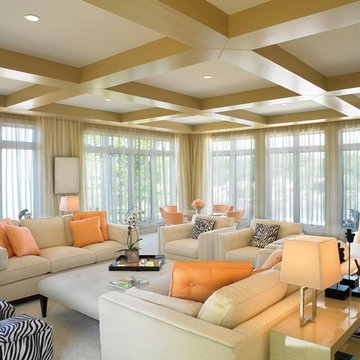
Jorge Castillo Designs, Inc. worked very closely with the Vail’s architect to create a contemporary home on top of the existing foundation. The end result was a bright and airy California style home with enough light to combat grey Ohio winters. We defined spaces within the open floor plan by implementing ceiling treatments, creating a well-planned lighting design, and adding other unique elements, including a floating staircase and aquarium.
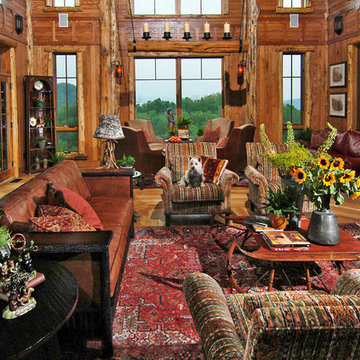
High in the Blue Ridge Mountains of North Carolina, this majestic lodge was custom designed by MossCreek to provide rustic elegant living for the extended family of our clients. Featuring four spacious master suites, a massive great room with floor-to-ceiling windows, expansive porches, and a large family room with built-in bar, the home incorporates numerous spaces for sharing good times.
Unique to this design is a large wrap-around porch on the main level, and four large distinct and private balconies on the upper level. This provides outdoor living for each of the four master suites.
We hope you enjoy viewing the photos of this beautiful home custom designed by MossCreek.
Photo by Todd Bush
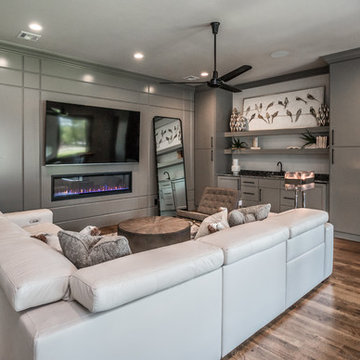
• CUSTOM CABINETRY WITH ICE MAKER AND WINE COOLER
• GRANITE COUNTERTOPS
• MEDIA SYSTEM WITH TELEVISION AND SURROUND SOUND
Inspiration for a huge transitional enclosed medium tone wood floor and brown floor family room remodel in Other with gray walls, a ribbon fireplace, a wood fireplace surround and a wall-mounted tv
Inspiration for a huge transitional enclosed medium tone wood floor and brown floor family room remodel in Other with gray walls, a ribbon fireplace, a wood fireplace surround and a wall-mounted tv
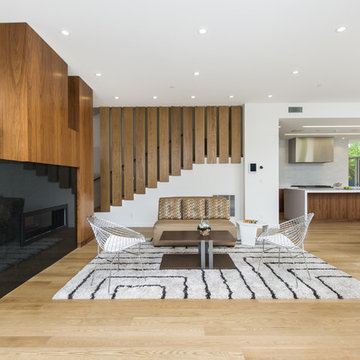
Mark Angeles
Huge 1950s formal and open concept light wood floor and beige floor living room photo in Los Angeles with white walls, a ribbon fireplace, a stone fireplace and no tv
Huge 1950s formal and open concept light wood floor and beige floor living room photo in Los Angeles with white walls, a ribbon fireplace, a stone fireplace and no tv
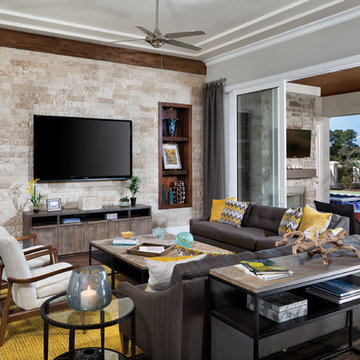
This living room allows for an indoor or outdoor experience with large sliding glass walls (that are energy efficient as well). http://arhomes.us/Montalcino1303
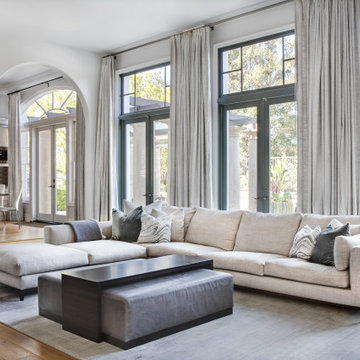
Example of a huge tuscan medium tone wood floor and brown floor living room design in Los Angeles with white walls, a standard fireplace and a tile fireplace

Walk on sunshine with Skyline Floorscapes' Ivory White Oak. This smooth operator of floors adds charm to any room. Its delightfully light tones will have you whistling while you work, play, or relax at home.
This amazing reclaimed wood style is a perfect environmentally-friendly statement for a modern space, or it will match the design of an older house with its vintage style. The ivory color will brighten up any room.
This engineered wood is extremely strong with nine layers and a 3mm wear layer of White Oak on top. The wood is handscraped, adding to the lived-in quality of the wood. This will make it look like it has been in your home all along.
Each piece is 7.5-in. wide by 71-in. long by 5/8-in. thick in size. It comes with a 35-year finish warranty and a lifetime structural warranty.
This is a real wood engineered flooring product made from white oak. It has a beautiful ivory color with hand scraped, reclaimed planks that are finished in oil. The planks have a tongue & groove construction that can be floated, glued or nailed down.
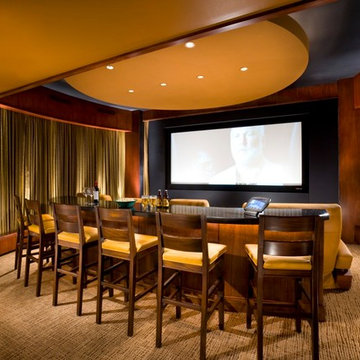
Home theater - huge contemporary enclosed carpeted home theater idea in Los Angeles with brown walls and a projector screen

Emilio Collavino
Inspiration for a huge contemporary open concept and formal porcelain tile and gray floor living room remodel in Miami with no fireplace and no tv
Inspiration for a huge contemporary open concept and formal porcelain tile and gray floor living room remodel in Miami with no fireplace and no tv
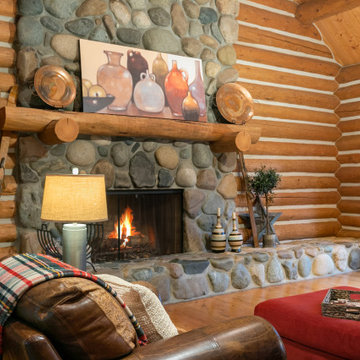
Huge mountain style open concept medium tone wood floor, wood ceiling and wood wall living room photo in Seattle with a standard fireplace and a stone fireplace
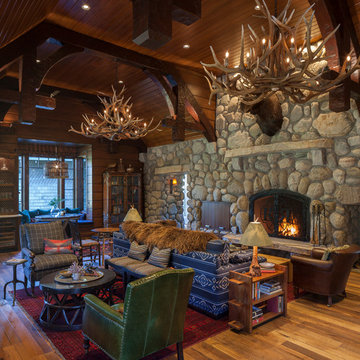
Living Room
Living room - huge rustic open concept medium tone wood floor living room idea in Grand Rapids with a bar and a standard fireplace
Living room - huge rustic open concept medium tone wood floor living room idea in Grand Rapids with a bar and a standard fireplace
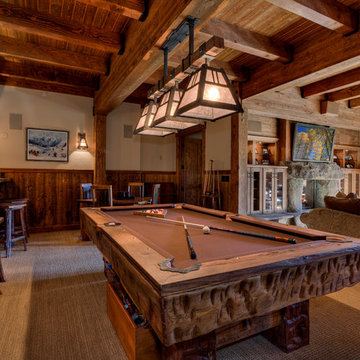
Example of a huge mountain style enclosed carpeted and beige floor family room design in Sacramento with a standard fireplace, a wall-mounted tv, beige walls and a stone fireplace
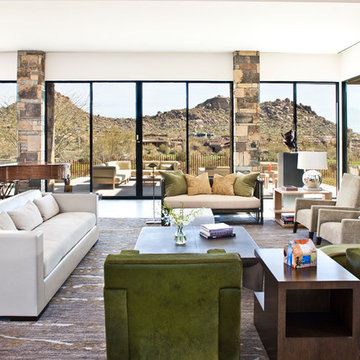
Designed to embrace an extensive and unique art collection including sculpture, paintings, tapestry, and cultural antiquities, this modernist home located in north Scottsdale’s Estancia is the quintessential gallery home for the spectacular collection within. The primary roof form, “the wing” as the owner enjoys referring to it, opens the home vertically to a view of adjacent Pinnacle peak and changes the aperture to horizontal for the opposing view to the golf course. Deep overhangs and fenestration recesses give the home protection from the elements and provide supporting shade and shadow for what proves to be a desert sculpture. The restrained palette allows the architecture to express itself while permitting each object in the home to make its own place. The home, while certainly modern, expresses both elegance and warmth in its material selections including canterra stone, chopped sandstone, copper, and stucco.
Project Details | Lot 245 Estancia, Scottsdale AZ
Architect: C.P. Drewett, Drewett Works, Scottsdale, AZ
Interiors: Luis Ortega, Luis Ortega Interiors, Hollywood, CA
Publications: luxe. interiors + design. November 2011.
Featured on the world wide web: luxe.daily
Photo by Grey Crawford.
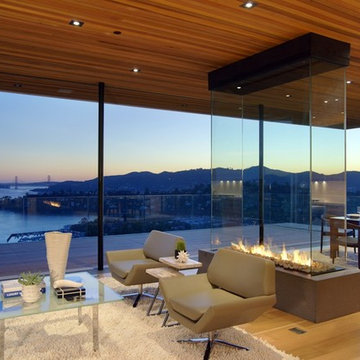
Two gorgeous Acucraft custom gas fireplaces fit seamlessly into this ultra-modern hillside hideaway with unobstructed views of downtown San Francisco & the Golden Gate Bridge. http://www.acucraft.com/custom-gas-residential-fireplaces-tiburon-ca-residence/
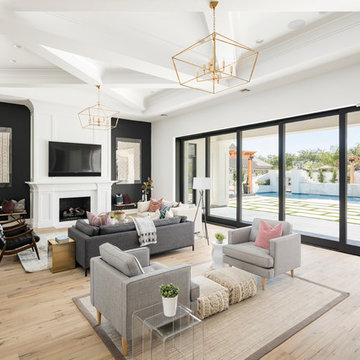
Great room with the large multi-slider
Huge transitional open concept light wood floor and beige floor game room photo in Phoenix with black walls, a standard fireplace, a wood fireplace surround and a wall-mounted tv
Huge transitional open concept light wood floor and beige floor game room photo in Phoenix with black walls, a standard fireplace, a wood fireplace surround and a wall-mounted tv
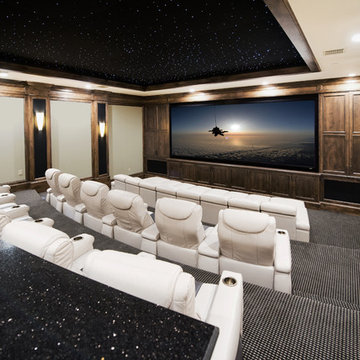
Example of a huge classic enclosed carpeted and multicolored floor home theater design in Austin with beige walls and a projector screen
Huge Living Space Ideas

Willoughby Way Great Room with Massive Stone Fireplace by Charles Cunniffe Architects http://cunniffe.com/projects/willoughby-way/ Photo by David O. Marlow
34









