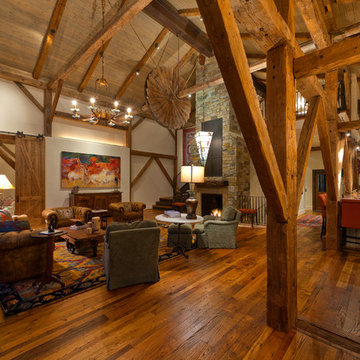Huge Living Space Ideas
Refine by:
Budget
Sort by:Popular Today
581 - 600 of 31,872 photos
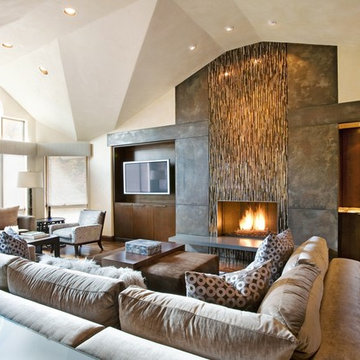
Photo Credit: Derek Skalko
Example of a huge trendy living room design in Denver with a standard fireplace
Example of a huge trendy living room design in Denver with a standard fireplace
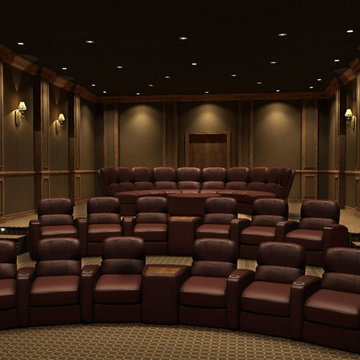
Huge elegant enclosed carpeted home theater photo in Other with a projector screen
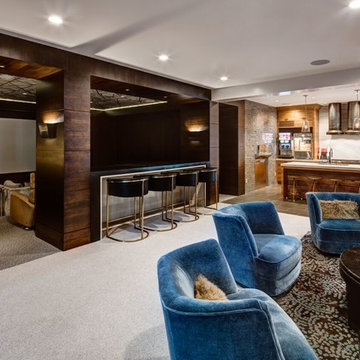
Game room - huge transitional enclosed carpeted and beige floor game room idea in Orange County with white walls
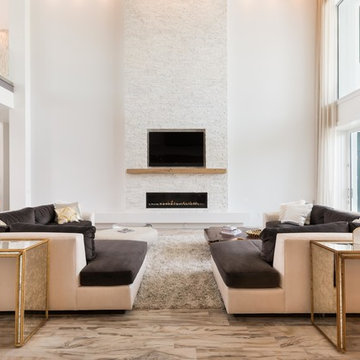
Russell Hart - Orlando Interior Photography
Example of a huge trendy formal and open concept living room design in Orlando with a ribbon fireplace, a stone fireplace and a media wall
Example of a huge trendy formal and open concept living room design in Orlando with a ribbon fireplace, a stone fireplace and a media wall
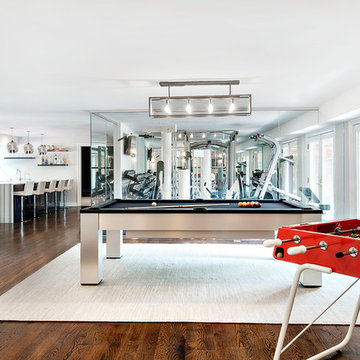
Regan Wood Photography
Family room - huge contemporary dark wood floor family room idea in New York with no fireplace and no tv
Family room - huge contemporary dark wood floor family room idea in New York with no fireplace and no tv
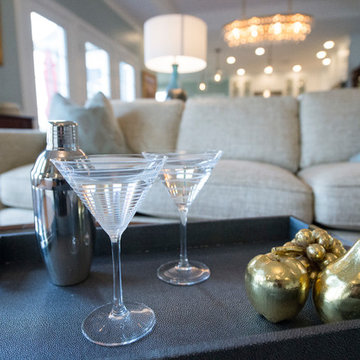
Family room - huge transitional medium tone wood floor and brown floor family room idea in Boston with blue walls, a standard fireplace, a tile fireplace and a media wall

This home is a bachelor’s dream, but it didn’t start that way. It began with a young man purchasing his first single-family home in Westlake Village. The house was dated from the late 1980s, dark, and closed off. In other words, it felt like a man cave — not a home. It needed a masculine makeover.
He turned to his friend, who spoke highly of their experience with us. We had remodeled and designed their home, now known as the “Oak Park Soiree.” The result of this home’s new, open floorplan assured him we could provide the same flow and functionality to his own home. He put his trust in our hands, and the construction began.
The entry of our client’s original home had no “wow factor.” As you walked in, you noticed a staircase enclosed by a wall, making the space feel bulky and uninviting. Our team elevated the entry by designing a new modern staircase with a see-through railing. We even took advantage of the area under the stairs by building a wine cellar underneath it… because wine not?
Down the hall, the kitchen and family room used to be separated by a wall. The kitchen lacked countertop and storage space, and the family room had a high ceiling open to the second floor. This floorplan didn’t function well with our client’s lifestyle. He wanted one large space that allowed him to entertain family and friends while at the same time, not having to worry about noise traveling upstairs. Our architects crafted a new floorplan to make the kitchen, breakfast nook, and family room flow together as a great room. We removed the obstructing wall and enclosed the high ceiling above the family room by building a new loft space above.
The kitchen area of the great room is now the heart of the home! Our client and his guests have plenty of space to gather around the oversized island with additional seating. The walls are surrounded by custom Crystal cabinetry, and the countertops glisten with Vadara quartz, providing ample cooking and storage space. To top it all off, we installed several new appliances, including a built-in fridge and coffee machine, a Miele 48-inch range, and a beautifully designed boxed ventilation hood with brass strapping and contrasting color.
There is now an effortless transition from the kitchen to the family room, where your eyes are drawn to the newly centered, linear fireplace surrounded by floating shelves. Its backlighting spotlights the purposefully placed symmetrical décor inside it. Next to this focal point lies a LaCantina bi-fold door leading to the backyard’s sparkling new pool and additional outdoor living space. Not only does the wide door create a seamless transition to the outside, but it also brings an abundance of natural light into the home.
Once in need of a masculine makeover, this home’s sexy black and gold finishes paired with additional space for wine and guests to have a good time make it a bachelor’s dream.
Photographer: Andrew Orozco
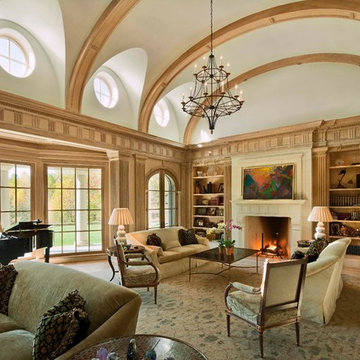
Architect: Dalgliesh Gilpin Paxton; Contractor: Alterra Construction Management
Living room - huge traditional living room idea in Other with a standard fireplace
Living room - huge traditional living room idea in Other with a standard fireplace

Huge trendy open concept limestone floor and beige floor living room photo with white walls, a wall-mounted tv, a ribbon fireplace and a stone fireplace
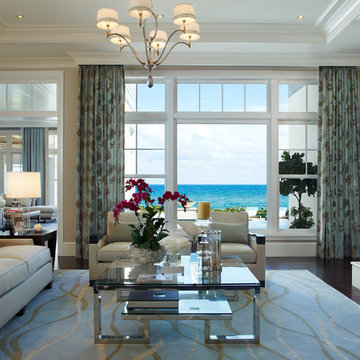
This photo was features in Florida Design Magazine.
The living room features a deep-seated sofa and lounge chairs that center a Bernhardt’s glass-topped cocktail table. The Lee Jofa’s embroidered draperies are fitted into ceiling drapery pockets. The room also features recessed 12 foot ceilings with crown molding, 8 inch base boards, transom windows above the doors, 8 inch American Walnut wood flooring and an ocean view. On the right hand side of the photo is a French limestone mantel around the wood-clad fireplace.

Inspiration for a huge contemporary open concept concrete floor living room remodel in Other with beige walls, a two-sided fireplace, a stone fireplace and a tv stand

Martha O'Hara Interiors, Interior Design & Photo Styling | Ron McHam Homes, Builder | Jason Jones, Photography
Please Note: All “related,” “similar,” and “sponsored” products tagged or listed by Houzz are not actual products pictured. They have not been approved by Martha O’Hara Interiors nor any of the professionals credited. For information about our work, please contact design@oharainteriors.com.
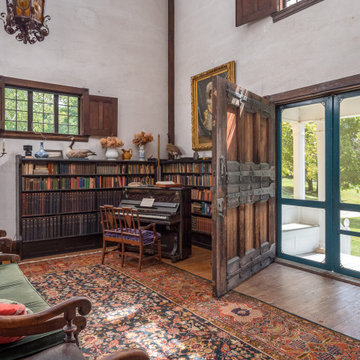
https://www.beangroup.com/homes/45-E-Andover-Road-Andover/ME/04216/AGT-2261431456-942410/index.html
Merrill House is a gracious, Early American Country Estate located in the picturesque Androscoggin River Valley, about a half hour northeast of Sunday River Ski Resort, Maine. This baronial estate, once a trophy of successful American frontier family and railroads industry publisher, Henry Varnum Poor, founder of Standard & Poor’s Corp., is comprised of a grand main house, caretaker’s house, and several barns. Entrance is through a Gothic great hall standing 30’ x 60’ and another 30’ high in the apex of its cathedral ceiling and showcases a granite hearth and mantel 12’ wide.
Owned by the same family for over 225 years, it is currently a family retreat and is available for seasonal weddings and events with the capacity to accommodate 32 overnight guests and 200 outdoor guests. Listed on the National Register of Historic Places, and heralding contributions from Frederick Law Olmsted and Stanford White, the beautiful, legacy property sits on 110 acres of fields and forest with expansive views of the scenic Ellis River Valley and Mahoosuc mountains, offering more than a half-mile of pristine river-front, private spring-fed pond and beach, and 5 acres of manicured lawns and gardens.
The historic property can be envisioned as a magnificent private residence, ski lodge, corporate retreat, hunting and fishing lodge, potential bed and breakfast, farm - with options for organic farming, commercial solar, storage or subdivision.
Showings offered by appointment.
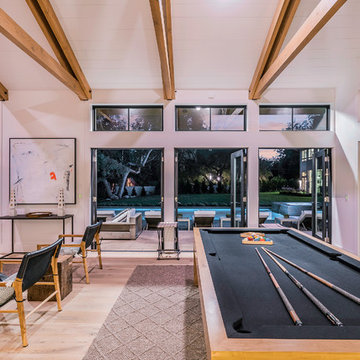
Blake Worthington, Rebecca Duke
Huge trendy open concept light wood floor and brown floor game room photo in Los Angeles with white walls and no tv
Huge trendy open concept light wood floor and brown floor game room photo in Los Angeles with white walls and no tv
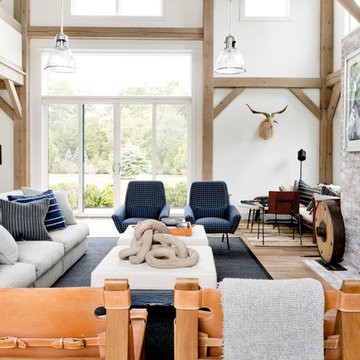
Rikki Snyder
Inspiration for a huge cottage open concept light wood floor and brown floor living room remodel in New York with white walls, a standard fireplace and a brick fireplace
Inspiration for a huge cottage open concept light wood floor and brown floor living room remodel in New York with white walls, a standard fireplace and a brick fireplace
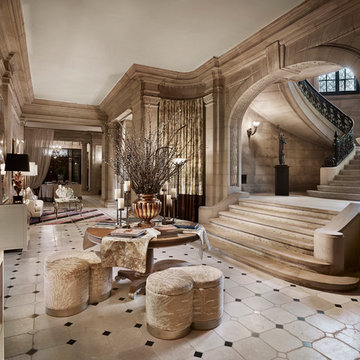
Gacek Design Group - The Blairsden Mansion in Peapack - Gladstone - Long Hall Living
Photos: Halkin Mason Photography, LLC
Living room - huge traditional formal and enclosed marble floor living room idea in New York with beige walls
Living room - huge traditional formal and enclosed marble floor living room idea in New York with beige walls

For this classic San Francisco William Wurster house, we complemented the iconic modernist architecture, urban landscape, and Bay views with contemporary silhouettes and a neutral color palette. We subtly incorporated the wife's love of all things equine and the husband's passion for sports into the interiors. The family enjoys entertaining, and the multi-level home features a gourmet kitchen, wine room, and ample areas for dining and relaxing. An elevator conveniently climbs to the top floor where a serene master suite awaits.
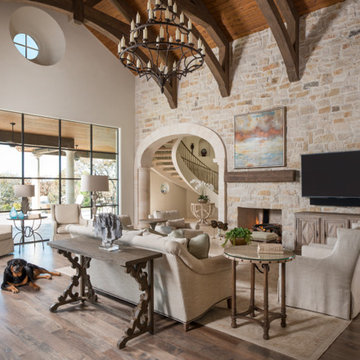
Firmitas Design; Calais Custom Homes; Christy Drew Designs; Dan Piassick Photography
Huge tuscan open concept brown floor and medium tone wood floor family room photo in Dallas with a standard fireplace, a stone fireplace, a wall-mounted tv and beige walls
Huge tuscan open concept brown floor and medium tone wood floor family room photo in Dallas with a standard fireplace, a stone fireplace, a wall-mounted tv and beige walls
Huge Living Space Ideas
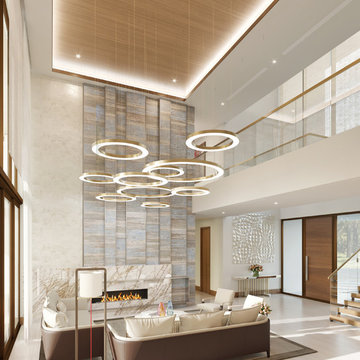
Equilibrium Interior Design Inc
Living room - huge contemporary open concept porcelain tile and beige floor living room idea in Miami with a ribbon fireplace and a stone fireplace
Living room - huge contemporary open concept porcelain tile and beige floor living room idea in Miami with a ribbon fireplace and a stone fireplace
30










