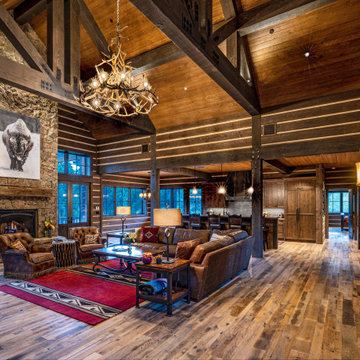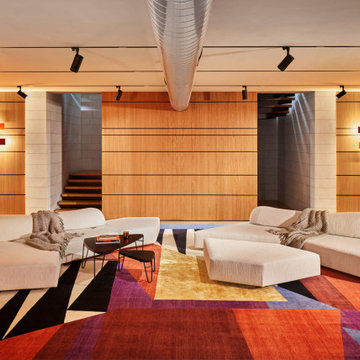Huge Living Space Ideas
Refine by:
Budget
Sort by:Popular Today
161 - 180 of 31,872 photos
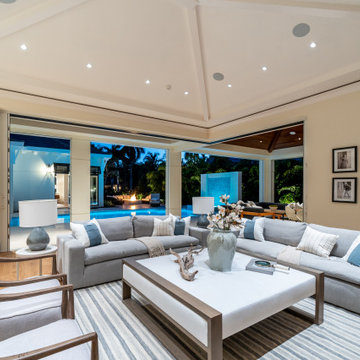
Example of a huge transitional formal and open concept medium tone wood floor and beige floor living room design in Miami with beige walls and no tv
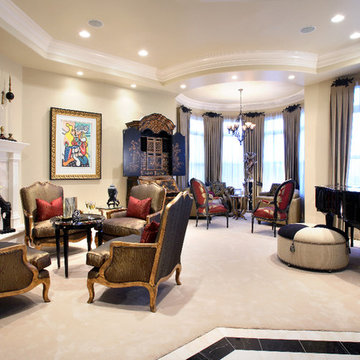
Huge elegant formal and open concept carpeted living room photo in San Francisco with beige walls, a standard fireplace and a stone fireplace
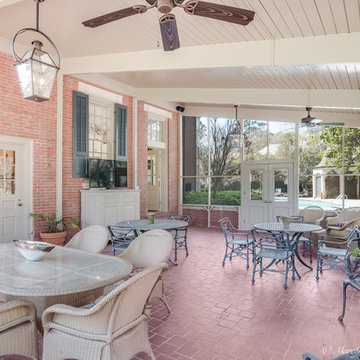
screened porch
Huge elegant brick floor sunroom photo in New Orleans with no fireplace and a standard ceiling
Huge elegant brick floor sunroom photo in New Orleans with no fireplace and a standard ceiling
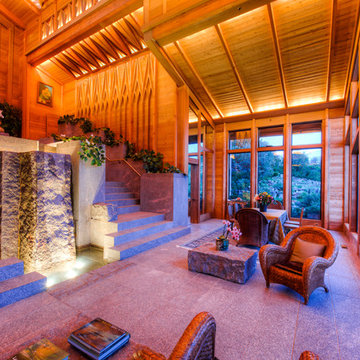
This dramatic contemporary residence features extraordinary design with magnificent views of Angel Island, the Golden Gate Bridge, and the ever changing San Francisco Bay. The amazing great room has soaring 36 foot ceilings, a Carnelian granite cascading waterfall flanked by stairways on each side, and an unique patterned sky roof of redwood and cedar. The 57 foyer windows and glass double doors are specifically designed to frame the world class views. Designed by world-renowned architect Angela Danadjieva as her personal residence, this unique architectural masterpiece features intricate woodwork and innovative environmental construction standards offering an ecological sanctuary with the natural granite flooring and planters and a 10 ft. indoor waterfall. The fluctuating light filtering through the sculptured redwood ceilings creates a reflective and varying ambiance. Other features include a reinforced concrete structure, multi-layered slate roof, a natural garden with granite and stone patio leading to a lawn overlooking the San Francisco Bay. Completing the home is a spacious master suite with a granite bath, an office / second bedroom featuring a granite bath, a third guest bedroom suite and a den / 4th bedroom with bath. Other features include an electronic controlled gate with a stone driveway to the two car garage and a dumb waiter from the garage to the granite kitchen.
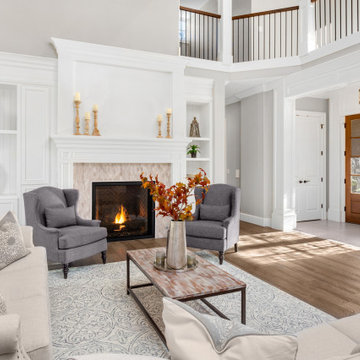
Modern transitional style custom built house with open spaces, spacious kitchen, big family room and hardwood flooring
Inspiration for a huge transitional open concept medium tone wood floor and vaulted ceiling living room remodel in Tampa
Inspiration for a huge transitional open concept medium tone wood floor and vaulted ceiling living room remodel in Tampa
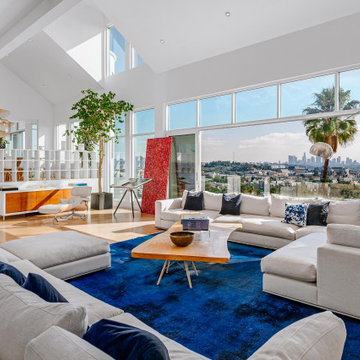
Inspiration for a huge contemporary open concept medium tone wood floor and brown floor living room remodel in Los Angeles with white walls
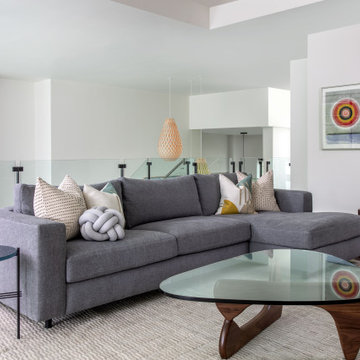
Huge trendy loft-style medium tone wood floor and brown floor family room photo in Houston with white walls
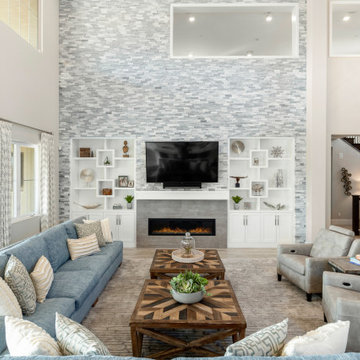
The stacked stone fireplace wall add lots of interest and texture to the room. The unique custom built-ins with square insets compliments the geometric patterns through the house.
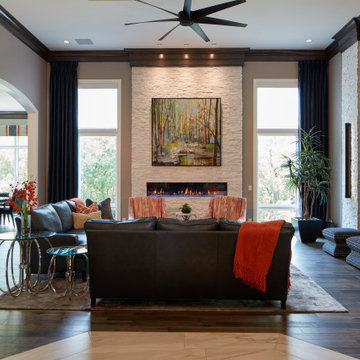
Huge transitional open concept medium tone wood floor and brown floor living room photo in Omaha with a ribbon fireplace, a stone fireplace, a wall-mounted tv and gray walls
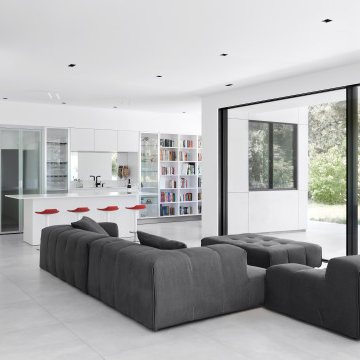
Huge trendy open concept porcelain tile and gray floor living room photo in San Francisco with white walls
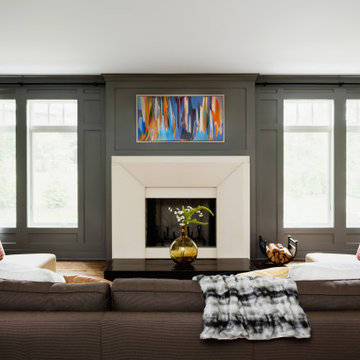
Living room - huge transitional formal and open concept medium tone wood floor living room idea in New York with gray walls, a standard fireplace, a concrete fireplace and no tv
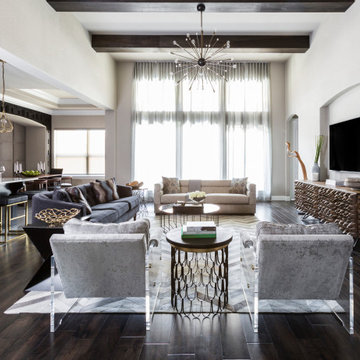
Example of a huge trendy open concept brown floor living room design in Houston with gray walls and a wall-mounted tv
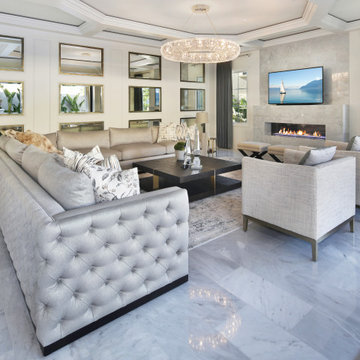
Inspiration for a huge contemporary gray floor living room remodel in Orange County with gray walls, a ribbon fireplace, a tile fireplace and a wall-mounted tv
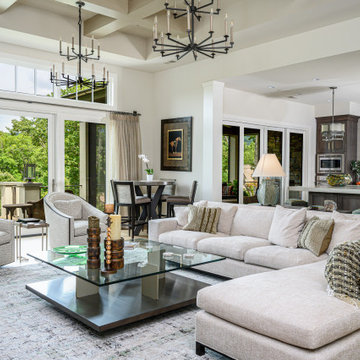
Living room - huge transitional formal and open concept medium tone wood floor and brown floor living room idea in Other with white walls and no tv
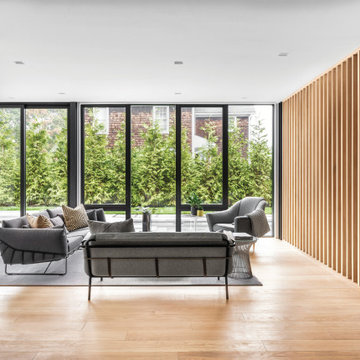
The vision for this project was to create a home with an emphasis on privacy, an abundance of light, building strong connections with the outdoors, and accessing views of the water.
"We chose the Marvin Modern windows and doors product line on this project specifically because of the clean and narrow sightlines and Modern’s ability to create huge expanses of glass," Architect John Patrick Winberry says.
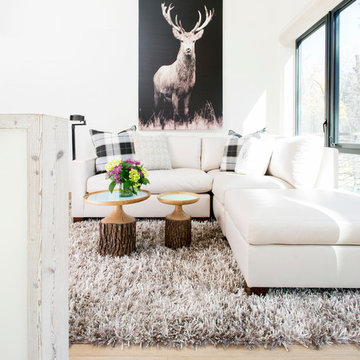
Inspiration for a huge rustic open concept light wood floor living room remodel in Denver with white walls
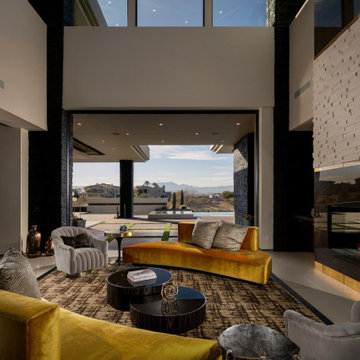
Living room - huge southwestern open concept living room idea in Berlin with beige walls and a ribbon fireplace
Huge Living Space Ideas

This Beautiful Country Farmhouse rests upon 5 acres among the most incredible large Oak Trees and Rolling Meadows in all of Asheville, North Carolina. Heart-beats relax to resting rates and warm, cozy feelings surplus when your eyes lay on this astounding masterpiece. The long paver driveway invites with meticulously landscaped grass, flowers and shrubs. Romantic Window Boxes accentuate high quality finishes of handsomely stained woodwork and trim with beautifully painted Hardy Wood Siding. Your gaze enhances as you saunter over an elegant walkway and approach the stately front-entry double doors. Warm welcomes and good times are happening inside this home with an enormous Open Concept Floor Plan. High Ceilings with a Large, Classic Brick Fireplace and stained Timber Beams and Columns adjoin the Stunning Kitchen with Gorgeous Cabinets, Leathered Finished Island and Luxurious Light Fixtures. There is an exquisite Butlers Pantry just off the kitchen with multiple shelving for crystal and dishware and the large windows provide natural light and views to enjoy. Another fireplace and sitting area are adjacent to the kitchen. The large Master Bath boasts His & Hers Marble Vanity’s and connects to the spacious Master Closet with built-in seating and an island to accommodate attire. Upstairs are three guest bedrooms with views overlooking the country side. Quiet bliss awaits in this loving nest amiss the sweet hills of North Carolina.
9










