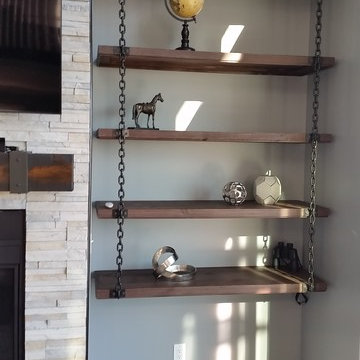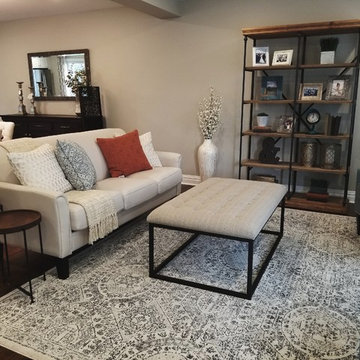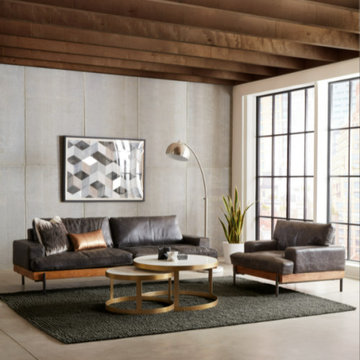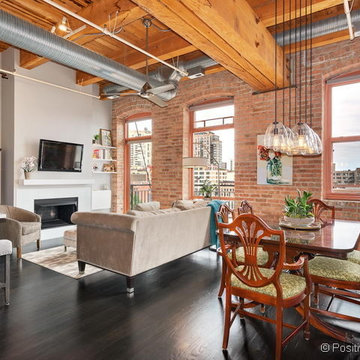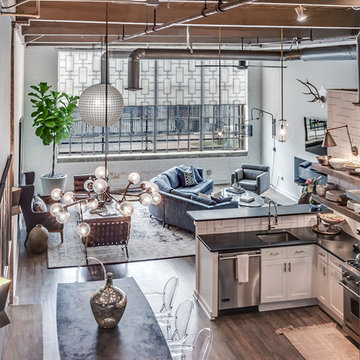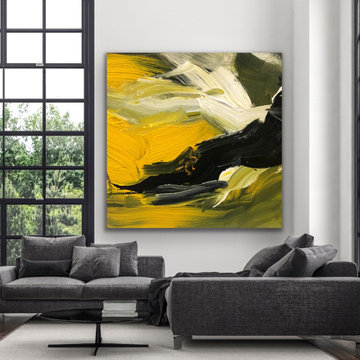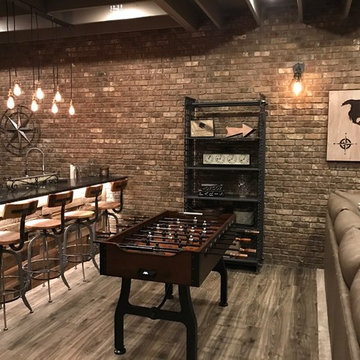Industrial Living Space Ideas
Refine by:
Budget
Sort by:Popular Today
261 - 280 of 27,866 photos
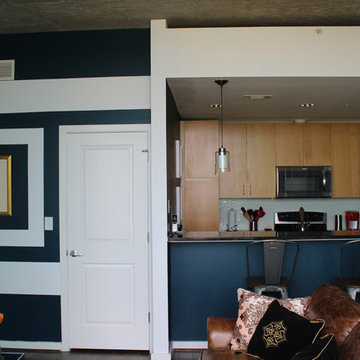
Bold Combination of colors by Form2life design
Small urban open concept dark wood floor living room photo in Houston with a bar, blue walls, no fireplace and a wall-mounted tv
Small urban open concept dark wood floor living room photo in Houston with a bar, blue walls, no fireplace and a wall-mounted tv
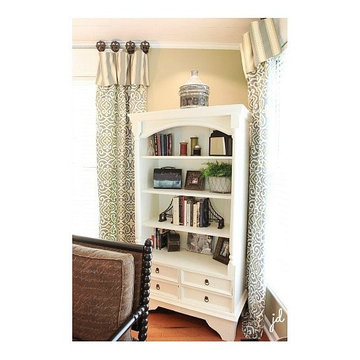
Example of a mid-sized urban formal and enclosed medium tone wood floor and brown floor living room design in Nashville with beige walls, a standard fireplace, a brick fireplace and no tv
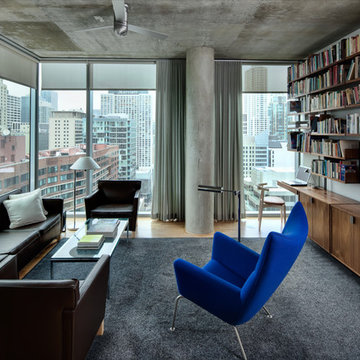
VHA provided complete interior design services for this 900 SF apartment within a new concrete-and-glass high rise. The work included specification of furnishings and window treatments, as well as design of custom carpets and built-ins. VHA’s use of a customized modular shelving system makes efficient use of the unit’s limited wall space by incorporating a workstation, television and book shelves.
Photos (c) Eric Hausman
Find the right local pro for your project
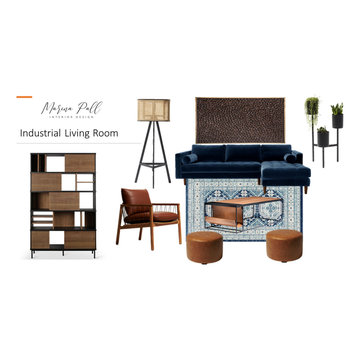
Example of a large urban open concept dark wood floor and brown floor living room design in Chicago
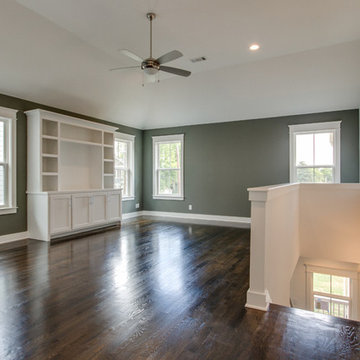
Showcase Photography
Inspiration for a mid-sized industrial enclosed medium tone wood floor family room remodel in Nashville with gray walls and a media wall
Inspiration for a mid-sized industrial enclosed medium tone wood floor family room remodel in Nashville with gray walls and a media wall
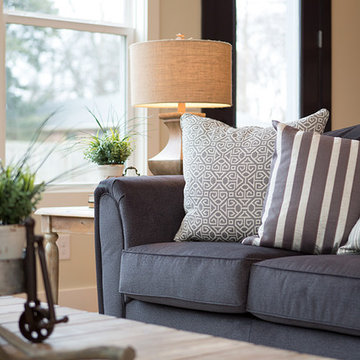
Photo Credit: Lynsey Culwell, SqFt Photography
Example of a mid-sized urban open concept medium tone wood floor living room design in Nashville with a standard fireplace and a tile fireplace
Example of a mid-sized urban open concept medium tone wood floor living room design in Nashville with a standard fireplace and a tile fireplace
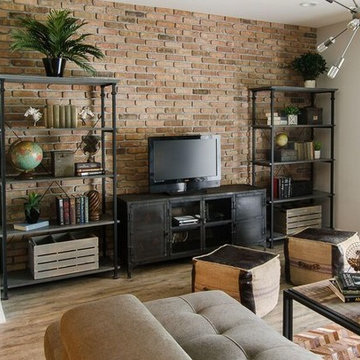
John Lennon
Living room - small industrial open concept vinyl floor living room idea in Miami with gray walls and a tv stand
Living room - small industrial open concept vinyl floor living room idea in Miami with gray walls and a tv stand
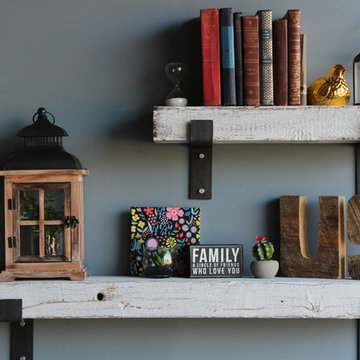
As these are 100% genuine reclaimed barn rafters that are White washed, you may notice minimal variations in the shade. All saw, nail and other distressed markings are naturally occurring and may vary piece to piece.
Dimensions
Long Shelf
around 3" Thick by 7" wide by 40 " Long
Short Shelf
around 3" Thick by 7" wide by 24 " Long
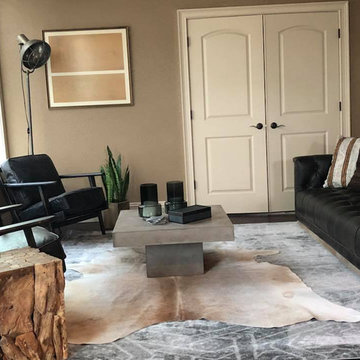
Inspiration for a small industrial loft-style dark wood floor living room remodel in Orlando
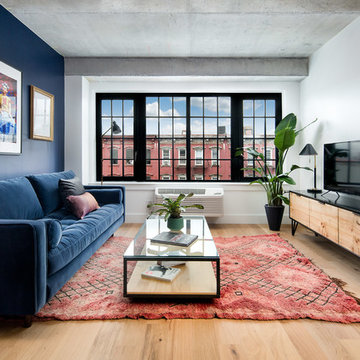
Living room - industrial enclosed medium tone wood floor and brown floor living room idea in New York with multicolored walls and a tv stand
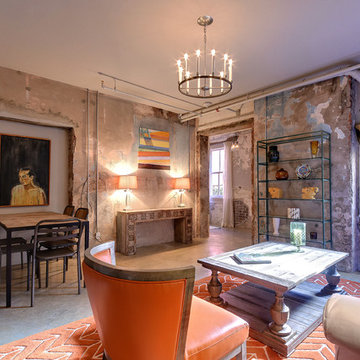
Example of an urban concrete floor and gray floor living room design in New Orleans with gray walls
Industrial Living Space Ideas
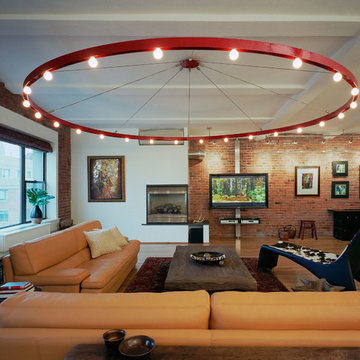
A professional couple asked IFA to turn a 2,100 square-foot penthouse in a converted 1890s warehouse building into a modern pied-a-terre. A layered wall of wood, glass, steel, and drywall mediates between the private and public spaces. This wall connects the entire apartment, from the upstairs where it defines the study and guest room to the western facade where it dissolves into glass to offer an expansive view of the Hudson River. Dramatically cantilevered from this wall is a steel staircase offering an overview of the great room. Crowning the larger stairwell is a new skylight bringing daylight to the rear of the apartment.
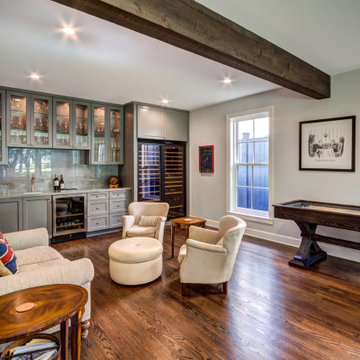
Large gameroom with room for a shuffle board, billiards table, and built-in bar with wine refrigerator
Inspiration for a large industrial open concept dark wood floor and brown floor game room remodel in Houston with white walls, no fireplace and a wall-mounted tv
Inspiration for a large industrial open concept dark wood floor and brown floor game room remodel in Houston with white walls, no fireplace and a wall-mounted tv
14










