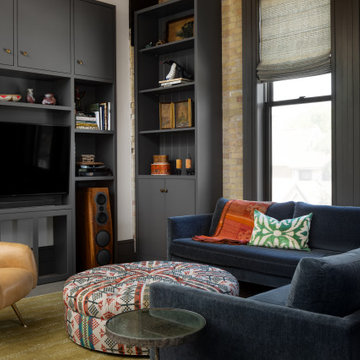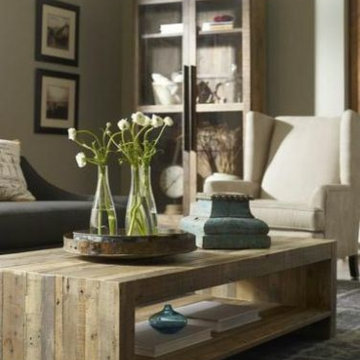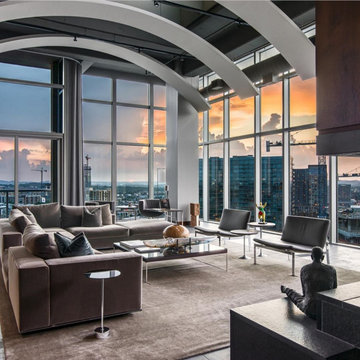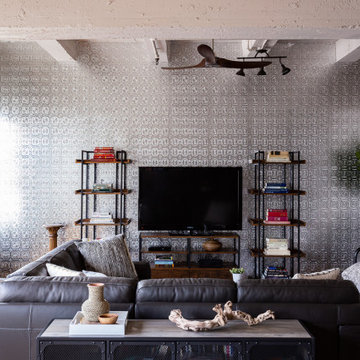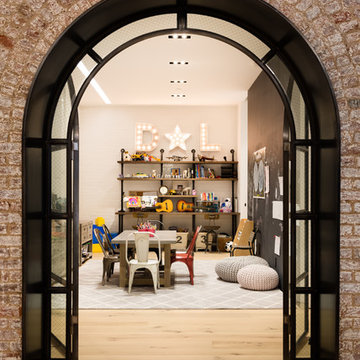Industrial Living Space Ideas
Refine by:
Budget
Sort by:Popular Today
221 - 240 of 27,864 photos
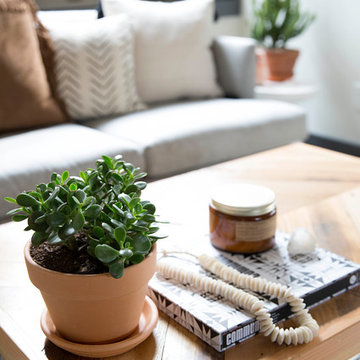
Photo: Caroline Sharpnack © 2017 Houzz
Living room - industrial enclosed brown floor living room idea in Nashville with beige walls
Living room - industrial enclosed brown floor living room idea in Nashville with beige walls
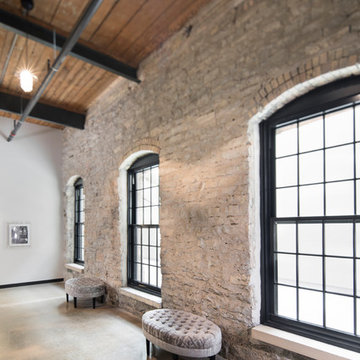
Designer: Laura Hoffman | Photographer: Sarah Utech
Inspiration for a mid-sized industrial formal and enclosed light wood floor and brown floor living room remodel in Milwaukee with white walls
Inspiration for a mid-sized industrial formal and enclosed light wood floor and brown floor living room remodel in Milwaukee with white walls
Find the right local pro for your project
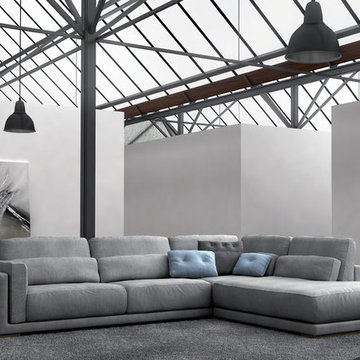
Large urban formal and enclosed dark wood floor and brown floor living room photo in Miami with white walls, no fireplace and no tv
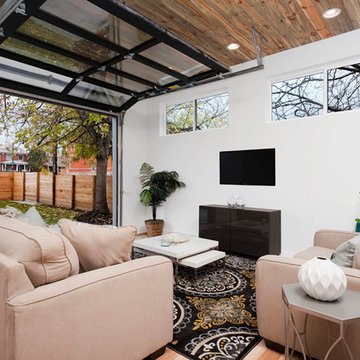
Open concept, industrial family room. Large outdoor exposure with a glass garage door.
Family room - large industrial open concept light wood floor family room idea in Denver with white walls, a standard fireplace and a wall-mounted tv
Family room - large industrial open concept light wood floor family room idea in Denver with white walls, a standard fireplace and a wall-mounted tv
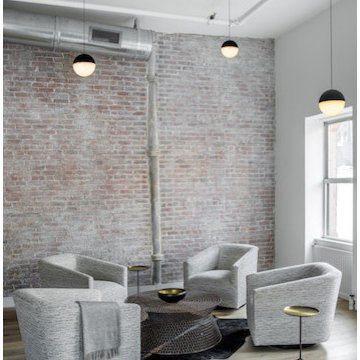
Four armchairs line a black cowhide rug to establish a nook for conversation and cocktails.
Urban living room photo in New York
Urban living room photo in New York
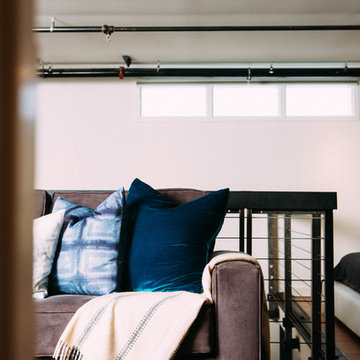
Ashley Batz
Inspiration for a large industrial loft-style concrete floor living room remodel in Los Angeles with multicolored walls, no fireplace and no tv
Inspiration for a large industrial loft-style concrete floor living room remodel in Los Angeles with multicolored walls, no fireplace and no tv
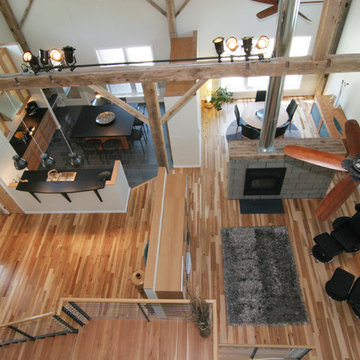
Inspiration for a mid-sized industrial open concept light wood floor living room remodel in Grand Rapids with a two-sided fireplace and a media wall
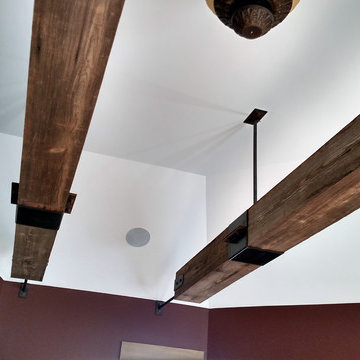
This family room ceiling is accented with reclaimed barn wood beams that are suspended from the ceiling with wrought iron brackets. This is a ceiling treatment inspired by rail road ties.
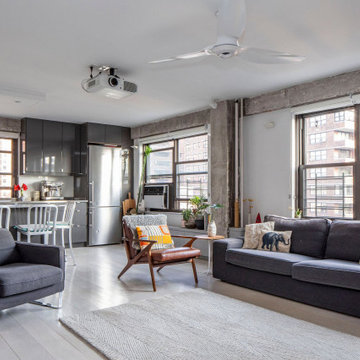
Living room - industrial light wood floor and gray floor living room idea in New York with gray walls
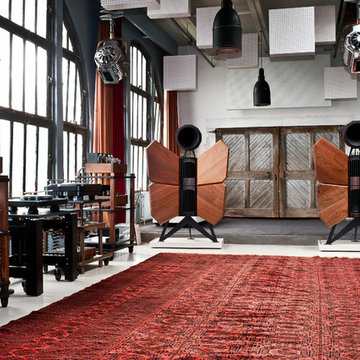
Mid-sized urban open concept concrete floor and white floor living room photo in Houston with beige walls, no fireplace and no tv
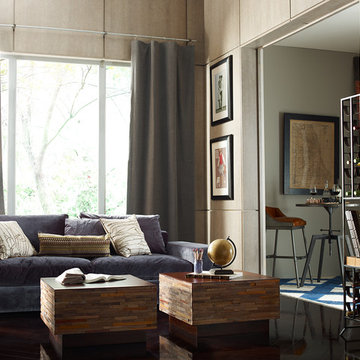
Inspiration for a large industrial formal and open concept dark wood floor living room remodel in Other with beige walls, no fireplace and no tv
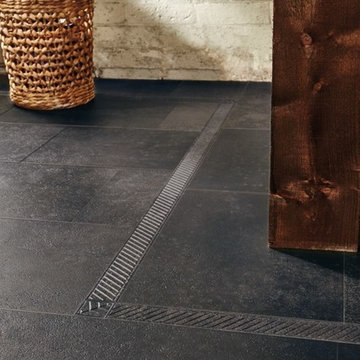
Carbon is one of a group of tiles originally inspired by weathered steel. Its deep charcoal base color, coupled with gray dappling, create a subtle yet interesting design which can also be used as a slate substitute.
Add our new Accent border to frame your floor in a modern, minimalistic manner. The beveled edges of this single color border use light to highlight its framework. Alternatively add grout strips between tiles to introduce a more traditional look with dark colored strips adding subtle separation or light colored strips adding contrast.
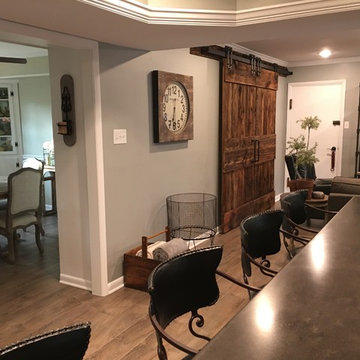
Custom barn door by Industrial Home www.industrialhome.com
Large urban open concept medium tone wood floor living room library photo in Baltimore with gray walls and a tv stand
Large urban open concept medium tone wood floor living room library photo in Baltimore with gray walls and a tv stand
Industrial Living Space Ideas
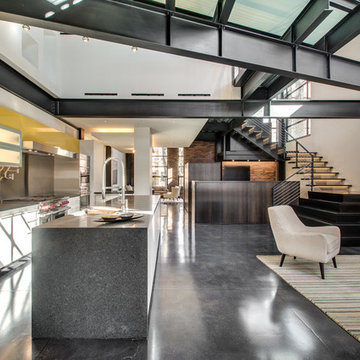
Steel beams crisscross the high ceiling, with glass hallways above connecting the upper and lower levels in an interesting way and opening up the whole house.
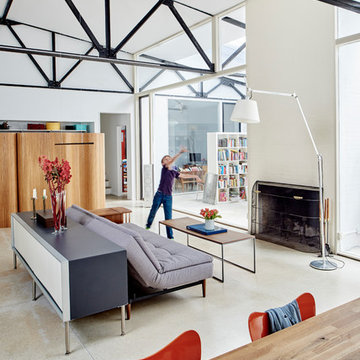
This midcentury modern house was transformed from a municipal garage into a private house in the late 1950’s by renowned modernist architect Paul Rudolph. At project start the house was in pristine condition, virtually untouched since it won a Record Houses award in 1960. We were tasked with bringing the house up to current energy efficiency standards and with reorganizing the house to accommodate the new owners’ more contemporary needs, while also respecting the noteworthy original design.
Image courtesy © Tony Luong
12










