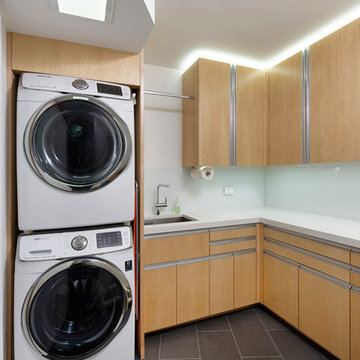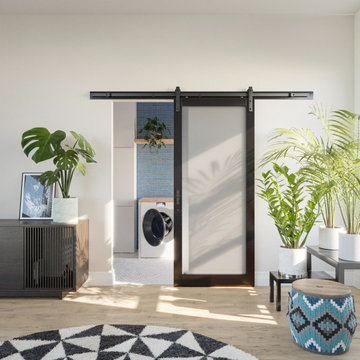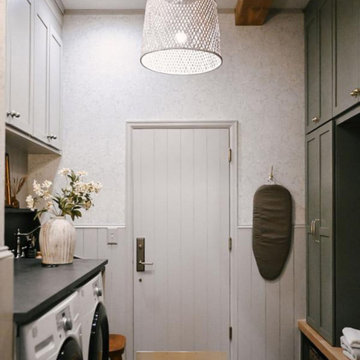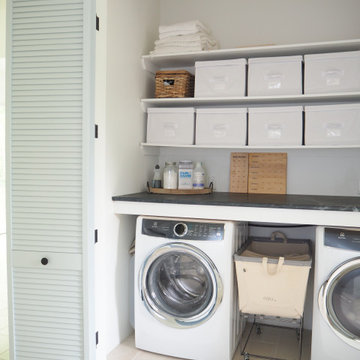Laundry Room Ideas & Designs
Refine by:
Budget
Sort by:Popular Today
2761 - 2780 of 146,095 photos
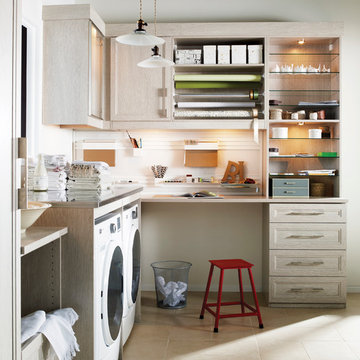
Thoughtful designs and details create multiple functional spaces that add purpose to a small room.
Example of a mid-sized trendy l-shaped terra-cotta tile utility room design in Nashville with recessed-panel cabinets, light wood cabinets, wood countertops, white walls and a side-by-side washer/dryer
Example of a mid-sized trendy l-shaped terra-cotta tile utility room design in Nashville with recessed-panel cabinets, light wood cabinets, wood countertops, white walls and a side-by-side washer/dryer

View of the right are from the right showing cabinets / carraiges for drying clothes and storage
Inspiration for a timeless laundry room remodel in Baltimore
Inspiration for a timeless laundry room remodel in Baltimore
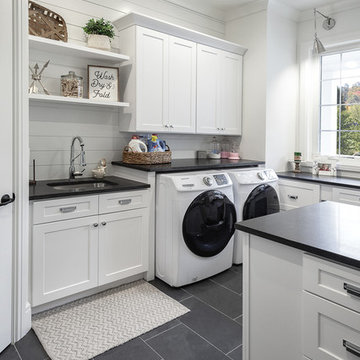
This is a Laundry Room Plus! We’re seeing more and more homeowners taking advantage of this space to include extra square feet and features to help improve the way your family lives. They wanted a space where the children could work on crafts – glue, paint, color – and they could be close by Mom on the first floor. She can be preparing dinner and still see the kids working on crafts in the laundry room. Better yet, she can be doing laundry and the kids are right there completely entertained!
Find the right local pro for your project

An original 1930’s English Tudor with only 2 bedrooms and 1 bath spanning about 1730 sq.ft. was purchased by a family with 2 amazing young kids, we saw the potential of this property to become a wonderful nest for the family to grow.
The plan was to reach a 2550 sq. ft. home with 4 bedroom and 4 baths spanning over 2 stories.
With continuation of the exiting architectural style of the existing home.
A large 1000sq. ft. addition was constructed at the back portion of the house to include the expended master bedroom and a second-floor guest suite with a large observation balcony overlooking the mountains of Angeles Forest.
An L shape staircase leading to the upstairs creates a moment of modern art with an all white walls and ceilings of this vaulted space act as a picture frame for a tall window facing the northern mountains almost as a live landscape painting that changes throughout the different times of day.
Tall high sloped roof created an amazing, vaulted space in the guest suite with 4 uniquely designed windows extruding out with separate gable roof above.
The downstairs bedroom boasts 9’ ceilings, extremely tall windows to enjoy the greenery of the backyard, vertical wood paneling on the walls add a warmth that is not seen very often in today’s new build.
The master bathroom has a showcase 42sq. walk-in shower with its own private south facing window to illuminate the space with natural morning light. A larger format wood siding was using for the vanity backsplash wall and a private water closet for privacy.
In the interior reconfiguration and remodel portion of the project the area serving as a family room was transformed to an additional bedroom with a private bath, a laundry room and hallway.
The old bathroom was divided with a wall and a pocket door into a powder room the leads to a tub room.
The biggest change was the kitchen area, as befitting to the 1930’s the dining room, kitchen, utility room and laundry room were all compartmentalized and enclosed.
We eliminated all these partitions and walls to create a large open kitchen area that is completely open to the vaulted dining room. This way the natural light the washes the kitchen in the morning and the rays of sun that hit the dining room in the afternoon can be shared by the two areas.
The opening to the living room remained only at 8’ to keep a division of space.

This home had a generous master suite prior to the renovation; however, it was located close to the rest of the bedrooms and baths on the floor. They desired their own separate oasis with more privacy and asked us to design and add a 2nd story addition over the existing 1st floor family room, that would include a master suite with a laundry/gift wrapping room.
We added a 2nd story addition without adding to the existing footprint of the home. The addition is entered through a private hallway with a separate spacious laundry room, complete with custom storage cabinetry, sink area, and countertops for folding or wrapping gifts. The bedroom is brimming with details such as custom built-in storage cabinetry with fine trim mouldings, window seats, and a fireplace with fine trim details. The master bathroom was designed with comfort in mind. A custom double vanity and linen tower with mirrored front, quartz countertops and champagne bronze plumbing and lighting fixtures make this room elegant. Water jet cut Calcatta marble tile and glass tile make this walk-in shower with glass window panels a true work of art. And to complete this addition we added a large walk-in closet with separate his and her areas, including built-in dresser storage, a window seat, and a storage island. The finished renovation is their private spa-like place to escape the busyness of life in style and comfort. These delightful homeowners are already talking phase two of renovations with us and we look forward to a longstanding relationship with them.
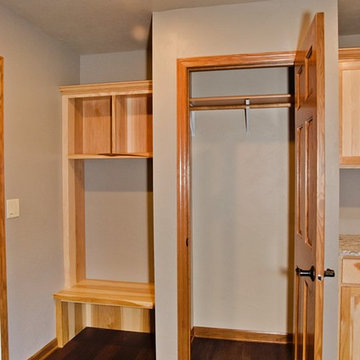
Big families have big piles of junk they drop as soon as they walk in the door. In this home, you'll have a spot to sit to take off shoes, plenty of closet space for coats and even some slots to put baskets for gloves, hats and hunting gear.
Reload the page to not see this specific ad anymore
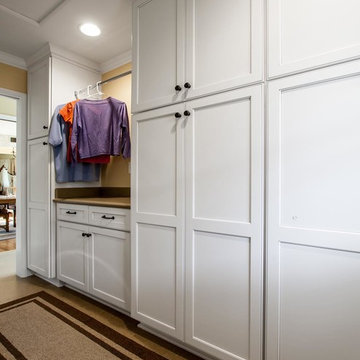
Utility room - small transitional galley utility room idea in Los Angeles with recessed-panel cabinets, white cabinets, quartz countertops and a stacked washer/dryer

A lovely basement laundry room with a small kitchenette combines two of the most popular rooms in a home. The location allows for separation from the rest of the home and in elegant style: exposed ceilings, custom cabinetry, and ample space for making laundry a fun activity. Photo credit: Sean Carter Photography.

Cozy Laundry Room with Stacked Washer Dryer is the perfect space to hang and fold laundry, with it's own pull-out laundry basket at the folding station you can grab this weeks laundry and toss it in.

CMI Construction completed a full remodel on this Beaver Lake ranch style home. The home was built in the 1980's and the owners wanted a total update. An open floor plan created more space for entertaining and maximized the beautiful views of the lake. New windows, flooring, fixtures, and led lighting enhanced the homes modern feel and appearance.

Dedicated laundry room - small transitional single-wall ceramic tile and orange floor dedicated laundry room idea in Orlando with an undermount sink, shaker cabinets, white cabinets, white walls, white countertops and a side-by-side washer/dryer
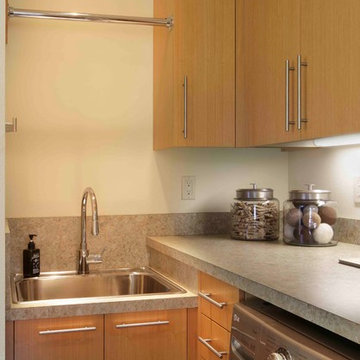
Built from the ground up on 80 acres outside Dallas, Oregon, this new modern ranch house is a balanced blend of natural and industrial elements. The custom home beautifully combines various materials, unique lines and angles, and attractive finishes throughout. The property owners wanted to create a living space with a strong indoor-outdoor connection. We integrated built-in sky lights, floor-to-ceiling windows and vaulted ceilings to attract ample, natural lighting. The master bathroom is spacious and features an open shower room with soaking tub and natural pebble tiling. There is custom-built cabinetry throughout the home, including extensive closet space, library shelving, and floating side tables in the master bedroom. The home flows easily from one room to the next and features a covered walkway between the garage and house. One of our favorite features in the home is the two-sided fireplace – one side facing the living room and the other facing the outdoor space. In addition to the fireplace, the homeowners can enjoy an outdoor living space including a seating area, in-ground fire pit and soaking tub.
Reload the page to not see this specific ad anymore
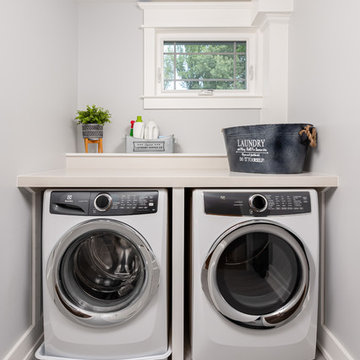
Mid-sized transitional single-wall gray floor dedicated laundry room photo in DC Metro with gray walls, a side-by-side washer/dryer, solid surface countertops and beige countertops
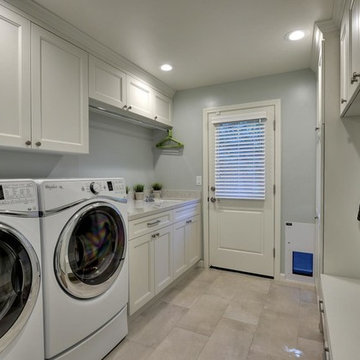
Budget analysis and project development by: May Construction, Inc.
Utility room - mid-sized transitional single-wall porcelain tile and beige floor utility room idea in San Francisco with an undermount sink, recessed-panel cabinets, white cabinets, gray walls, a side-by-side washer/dryer and quartz countertops
Utility room - mid-sized transitional single-wall porcelain tile and beige floor utility room idea in San Francisco with an undermount sink, recessed-panel cabinets, white cabinets, gray walls, a side-by-side washer/dryer and quartz countertops

Small elegant single-wall slate floor dedicated laundry room photo in Philadelphia with a drop-in sink, raised-panel cabinets, white cabinets, solid surface countertops, green walls, a side-by-side washer/dryer and beige countertops
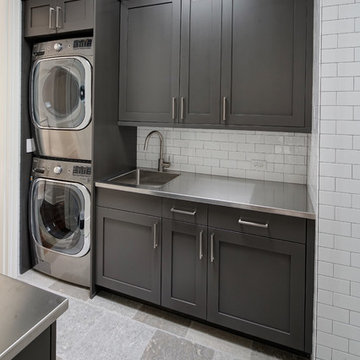
Hausman & Associates, LTD
Transitional galley porcelain tile and gray floor laundry room photo in Chicago with an integrated sink, recessed-panel cabinets, gray cabinets, stainless steel countertops, white walls and a stacked washer/dryer
Transitional galley porcelain tile and gray floor laundry room photo in Chicago with an integrated sink, recessed-panel cabinets, gray cabinets, stainless steel countertops, white walls and a stacked washer/dryer
Laundry Room Ideas & Designs
Reload the page to not see this specific ad anymore

Example of a small minimalist single-wall porcelain tile and black floor dedicated laundry room design in Baltimore with an undermount sink, shaker cabinets, white cabinets, wood countertops, beige walls, a side-by-side washer/dryer and brown countertops
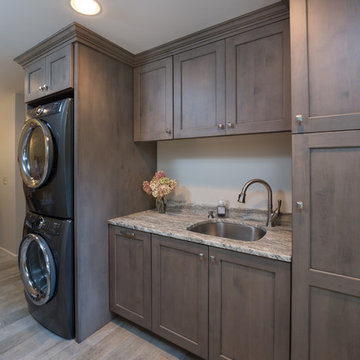
Mid-sized cottage single-wall porcelain tile and gray floor utility room photo in Boston with an undermount sink, recessed-panel cabinets, gray cabinets, granite countertops and a stacked washer/dryer
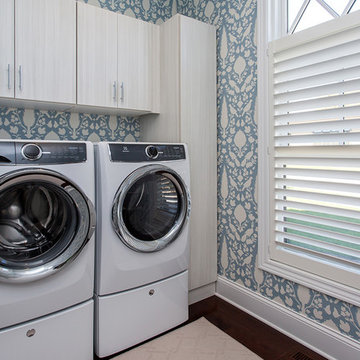
Laundry with white modern cabinets
Inspiration for a small farmhouse galley medium tone wood floor and brown floor dedicated laundry room remodel in Cedar Rapids with flat-panel cabinets, light wood cabinets, blue walls and a side-by-side washer/dryer
Inspiration for a small farmhouse galley medium tone wood floor and brown floor dedicated laundry room remodel in Cedar Rapids with flat-panel cabinets, light wood cabinets, blue walls and a side-by-side washer/dryer
139






