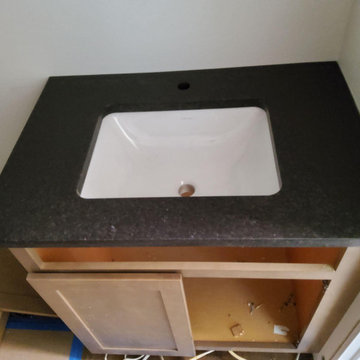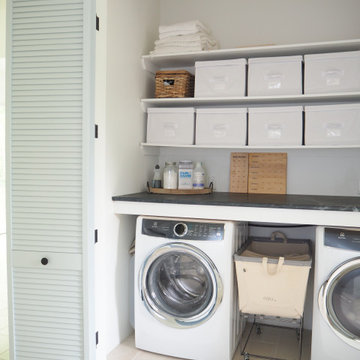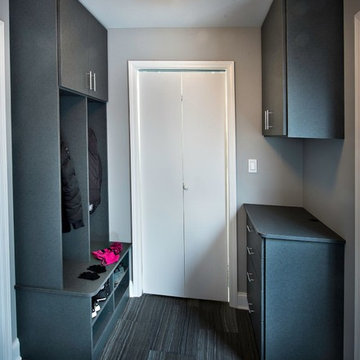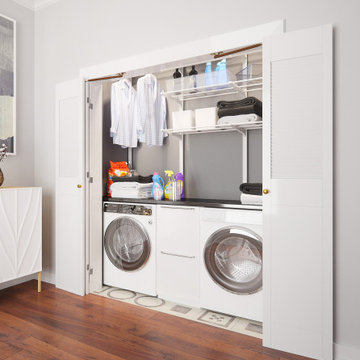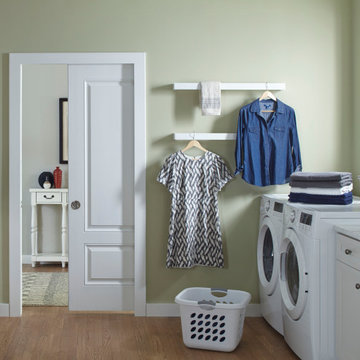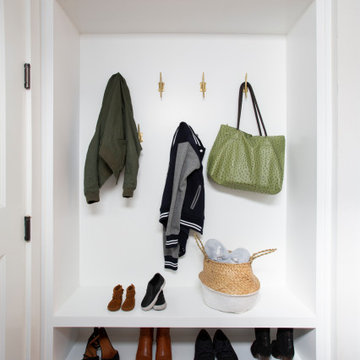Laundry Room Ideas & Designs
Refine by:
Budget
Sort by:Popular Today
2801 - 2820 of 146,037 photos
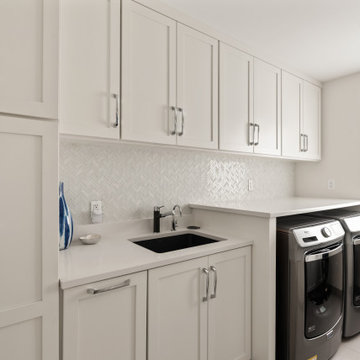
This is the second of 2 full laundry rooms in the home.
Inspiration for a laundry room remodel in Detroit
Inspiration for a laundry room remodel in Detroit
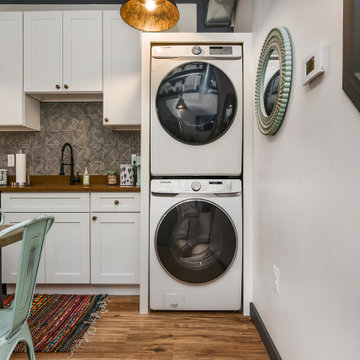
Inspiration for a small contemporary galley medium tone wood floor and brown floor utility room remodel in Other with an undermount sink, shaker cabinets, white cabinets, white walls, a stacked washer/dryer and brown countertops
Find the right local pro for your project
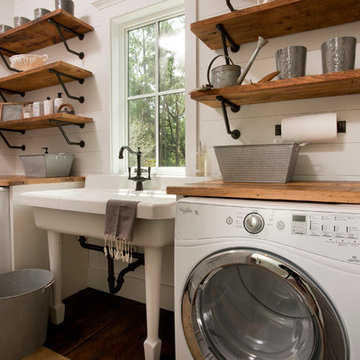
Inspiration for a mid-sized timeless single-wall dark wood floor dedicated laundry room remodel in Charleston with open cabinets, medium tone wood cabinets, wood countertops, white walls and a side-by-side washer/dryer
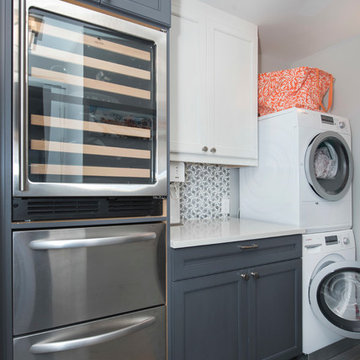
Complete Renovation
Inspiration for a mid-sized modern single-wall porcelain tile utility room remodel in New York with shaker cabinets, white cabinets, solid surface countertops, white walls, a stacked washer/dryer and white countertops
Inspiration for a mid-sized modern single-wall porcelain tile utility room remodel in New York with shaker cabinets, white cabinets, solid surface countertops, white walls, a stacked washer/dryer and white countertops

Example of a small minimalist single-wall medium tone wood floor and brown floor laundry closet design in Los Angeles with shaker cabinets, white cabinets, solid surface countertops, beige walls, a side-by-side washer/dryer and white countertops

Small and compact laundry room remodel in Bellevue, Washington.
Inspiration for a small transitional porcelain tile and black floor dedicated laundry room remodel in Seattle with an utility sink, flat-panel cabinets, gray cabinets, beige backsplash, ceramic backsplash, white walls and a stacked washer/dryer
Inspiration for a small transitional porcelain tile and black floor dedicated laundry room remodel in Seattle with an utility sink, flat-panel cabinets, gray cabinets, beige backsplash, ceramic backsplash, white walls and a stacked washer/dryer
Reload the page to not see this specific ad anymore
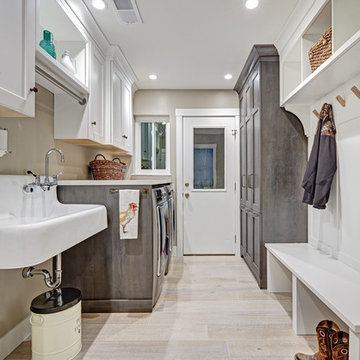
Our carpenters labored every detail from chainsaws to the finest of chisels and brad nails to achieve this eclectic industrial design. This project was not about just putting two things together, it was about coming up with the best solutions to accomplish the overall vision. A true meeting of the minds was required around every turn to achieve "rough" in its most luxurious state.
PhotographerLink
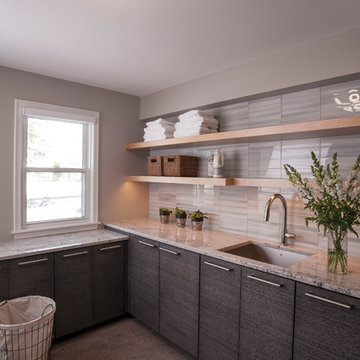
Jenna & Lauren Weiler
Mid-sized minimalist l-shaped laminate floor and multicolored floor utility room photo in Minneapolis with an undermount sink, flat-panel cabinets, gray cabinets, granite countertops, beige walls and a stacked washer/dryer
Mid-sized minimalist l-shaped laminate floor and multicolored floor utility room photo in Minneapolis with an undermount sink, flat-panel cabinets, gray cabinets, granite countertops, beige walls and a stacked washer/dryer
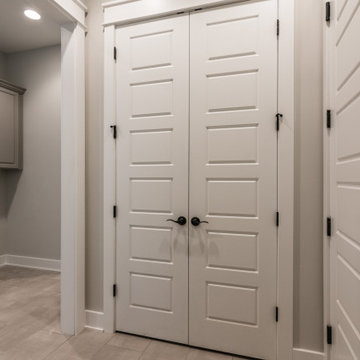
Utility room - mid-sized country single-wall porcelain tile and beige floor utility room idea in Nashville with an undermount sink, raised-panel cabinets, gray cabinets, granite countertops, gray walls, a side-by-side washer/dryer and gray countertops
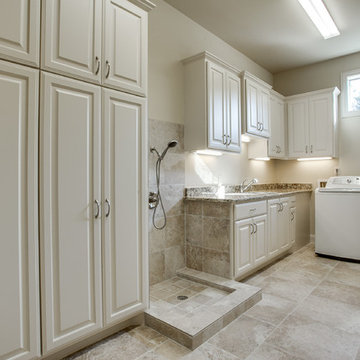
Bella Vita Custom Homes
Example of a tuscan ceramic tile utility room design in Austin with white walls, a side-by-side washer/dryer and an undermount sink
Example of a tuscan ceramic tile utility room design in Austin with white walls, a side-by-side washer/dryer and an undermount sink
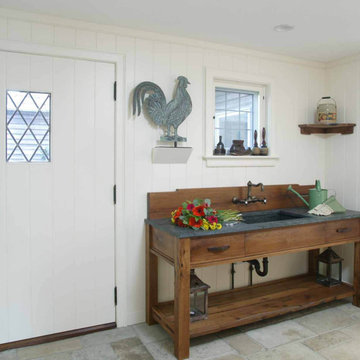
Photo by Randy O'Rourke
Inspiration for a timeless travertine floor laundry room remodel in Boston with an integrated sink, medium tone wood cabinets, soapstone countertops and white walls
Inspiration for a timeless travertine floor laundry room remodel in Boston with an integrated sink, medium tone wood cabinets, soapstone countertops and white walls
Reload the page to not see this specific ad anymore
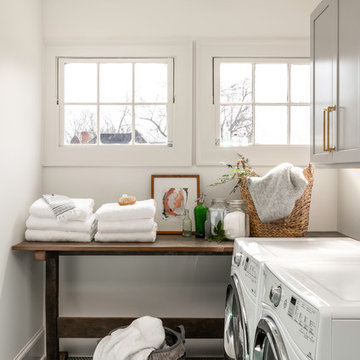
Take a look at this two-story historical design that is both unique and welcoming. This laundry room continues the bright feel of the house and provides for plenty of space to wash, dry, and fold the weekly laundry.
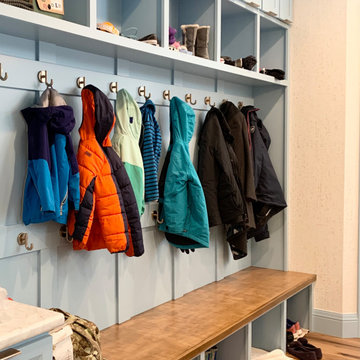
Custom Amish cabinetry by Village Home Stores for Windmiller Design + Build of the Quad Cities. Laundry room in Sherwin Williams "Vast Sky" blue paint.
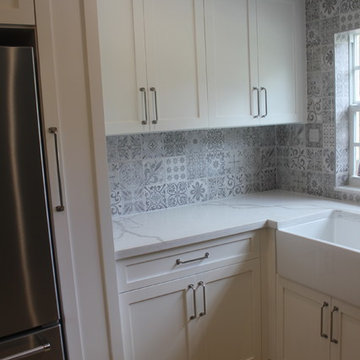
Multi-purpose room designed to have everything AND the kitchen sink! Space planned very carefully to include all of the client's needs. This bonus room was previously used primarily for laundry and storage. A custom walnut desk with beautiful quartz countertops was designed to maximize leg room and function. Frosted glass cabinet doors hide office supplies. A huge 6 foot barn door was custom designed to hide the washer and dryer when not in use. Door by Rustica Hardware. White Shaker cabinetry for storage and a beautiful white fireclay sink with a classic chrome bridge faucet finishes off the laundry side. Client wanted a space for an extra refrigerator, we also housed a hidden ironing board in the long cabinet adjacent to the fridge.
April Mondelli
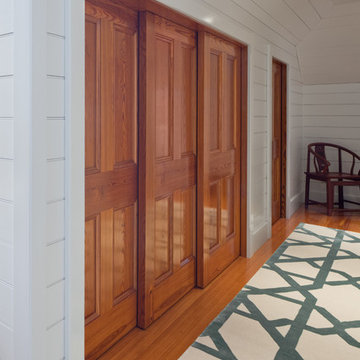
Anthony Crisafulli
Laundry closet - mid-sized coastal single-wall laundry closet idea in Providence
Laundry closet - mid-sized coastal single-wall laundry closet idea in Providence
Laundry Room Ideas & Designs
Reload the page to not see this specific ad anymore

We love it when a home becomes a family compound with wonderful history. That is exactly what this home on Mullet Lake is. The original cottage was built by our client’s father and enjoyed by the family for years. It finally came to the point that there was simply not enough room and it lacked some of the efficiencies and luxuries enjoyed in permanent residences. The cottage is utilized by several families and space was needed to allow for summer and holiday enjoyment. The focus was on creating additional space on the second level, increasing views of the lake, moving interior spaces and the need to increase the ceiling heights on the main level. All these changes led for the need to start over or at least keep what we could and add to it. The home had an excellent foundation, in more ways than one, so we started from there.
It was important to our client to create a northern Michigan cottage using low maintenance exterior finishes. The interior look and feel moved to more timber beam with pine paneling to keep the warmth and appeal of our area. The home features 2 master suites, one on the main level and one on the 2nd level with a balcony. There are 4 additional bedrooms with one also serving as an office. The bunkroom provides plenty of sleeping space for the grandchildren. The great room has vaulted ceilings, plenty of seating and a stone fireplace with vast windows toward the lake. The kitchen and dining are open to each other and enjoy the view.
The beach entry provides access to storage, the 3/4 bath, and laundry. The sunroom off the dining area is a great extension of the home with 180 degrees of view. This allows a wonderful morning escape to enjoy your coffee. The covered timber entry porch provides a direct view of the lake upon entering the home. The garage also features a timber bracketed shed roof system which adds wonderful detail to garage doors.
The home’s footprint was extended in a few areas to allow for the interior spaces to work with the needs of the family. Plenty of living spaces for all to enjoy as well as bedrooms to rest their heads after a busy day on the lake. This will be enjoyed by generations to come.
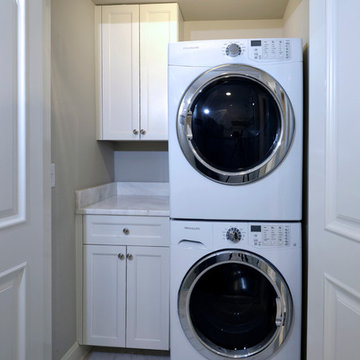
William Quarlles
Inspiration for a transitional laundry room remodel in Charleston
Inspiration for a transitional laundry room remodel in Charleston
141






