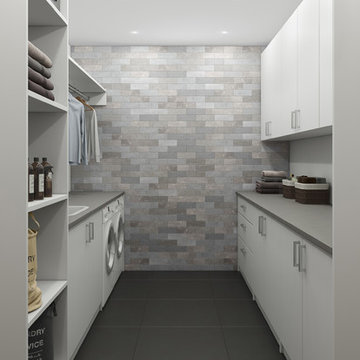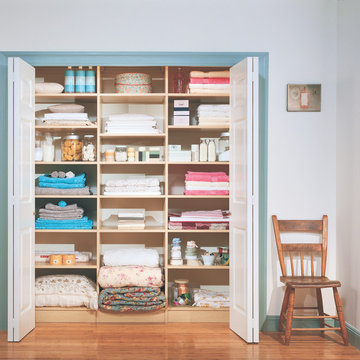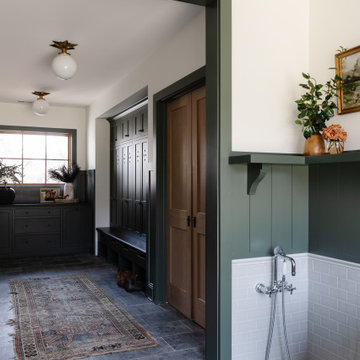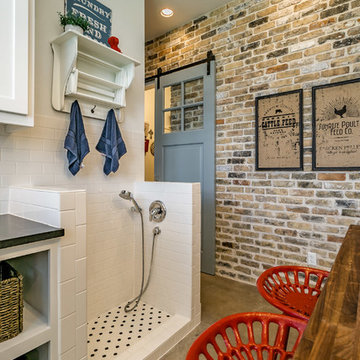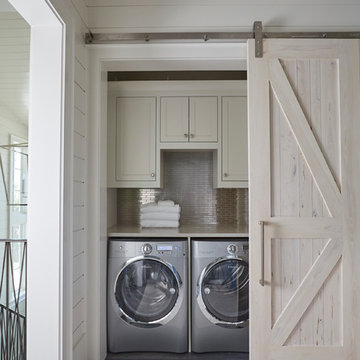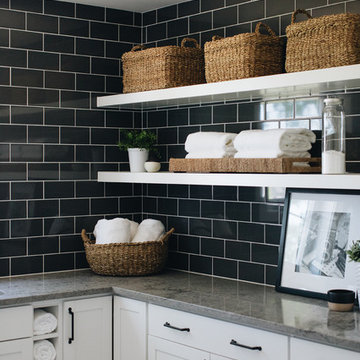Laundry Room Ideas & Designs
Refine by:
Budget
Sort by:Popular Today
2721 - 2740 of 146,093 photos

We reimagined a closed-off room as a mighty mudroom with a pet spa for the Pasadena Showcase House of Design 2020. It features a dog bath with Japanese tile and a dog-bone drain, storage for the kids’ gear, a dog kennel, a wi-fi enabled washer/dryer, and a steam closet.
---
Project designed by Courtney Thomas Design in La Cañada. Serving Pasadena, Glendale, Monrovia, San Marino, Sierra Madre, South Pasadena, and Altadena.
For more about Courtney Thomas Design, click here: https://www.courtneythomasdesign.com/
To learn more about this project, click here:
https://www.courtneythomasdesign.com/portfolio/pasadena-showcase-pet-friendly-mudroom/
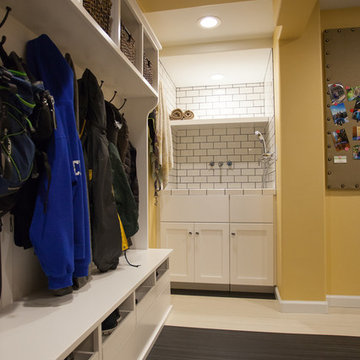
Custom shoe pull out shoe cubbies and coat hooks for the family.
Debbie Schwab Photography
Large transitional l-shaped linoleum floor utility room photo in Seattle with an integrated sink, shaker cabinets, white cabinets, laminate countertops, yellow walls and a side-by-side washer/dryer
Large transitional l-shaped linoleum floor utility room photo in Seattle with an integrated sink, shaker cabinets, white cabinets, laminate countertops, yellow walls and a side-by-side washer/dryer
Find the right local pro for your project
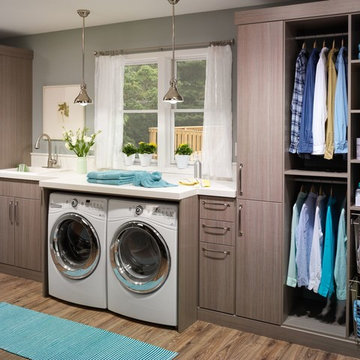
Example of a large trendy single-wall medium tone wood floor and brown floor dedicated laundry room design in Seattle with a drop-in sink, flat-panel cabinets, gray cabinets, quartz countertops, gray walls, a side-by-side washer/dryer and white countertops
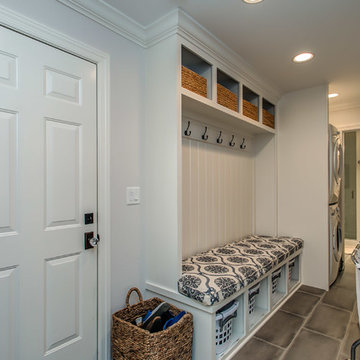
Home Pix Media
Laundry room - transitional laundry room idea in Nashville
Laundry room - transitional laundry room idea in Nashville
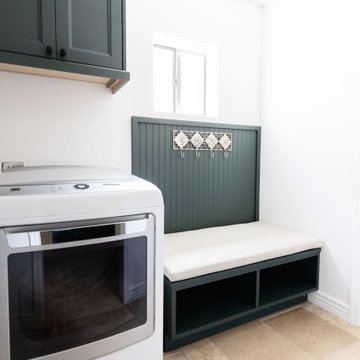
This Spanish influenced Modern Farmhouse style Kitchen incorporates a variety of textures and finishes to create a calming and functional space to entertain a houseful of guests. The extra large island is in an historic Sherwin Williams green with banquette seating at the end. It provides ample storage and countertop space to prep food and hang around with family. The surrounding wall cabinets are a shade of white that gives contrast to the walls while maintaining a bright and airy feel to the space. Matte black hardware is used on all of the cabinetry to give a cohesive feel. The countertop is a Cambria quartz with grey veining that adds visual interest and warmth to the kitchen that plays well with the white washed brick backsplash. The brick backsplash gives an authentic feel to the room and is the perfect compliment to the deco tile behind the range. The pendant lighting over the island and wall sconce over the kitchen sink add a personal touch and finish while the use of glass globes keeps them from interfering with the open feel of the space and allows the chandelier over the dining table to be the focal lighting fixture.
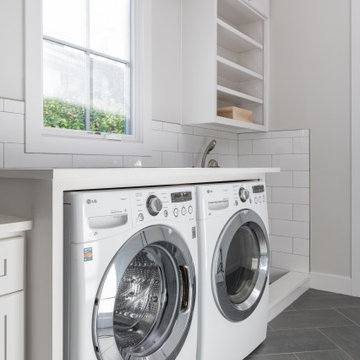
This calming white laundry room is grounded with a large scaled herringbone tile.
Minimalist laundry room photo in Austin
Minimalist laundry room photo in Austin

Sponsored
Columbus, OH
Dave Fox Design Build Remodelers
Columbus Area's Luxury Design Build Firm | 17x Best of Houzz Winner!
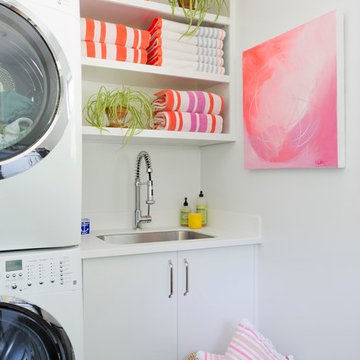
Inspiration for a mid-sized modern u-shaped dark wood floor and brown floor dedicated laundry room remodel in New York with flat-panel cabinets, white cabinets, white walls, a stacked washer/dryer and an undermount sink
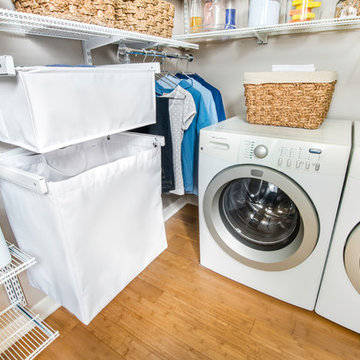
freedomRail Reveal components are made of heavy duty canvas and feature full extension drawer glides. Hampers are removable too so it's easy for you to tote clothes to and from the laundry room. See more ways to organize the laundry room here: https://www.organizedliving.com/home/get-inspired/areas-of-the-home/laundry

Heather Ryan, Interior Designer
H.Ryan Studio - Scottsdale, AZ
www.hryanstudio.com
Inspiration for a mid-sized transitional single-wall limestone floor, black floor and wood wall dedicated laundry room remodel in Phoenix with a farmhouse sink, shaker cabinets, medium tone wood cabinets, wood countertops, gray backsplash, wood backsplash, white walls, a concealed washer/dryer and black countertops
Inspiration for a mid-sized transitional single-wall limestone floor, black floor and wood wall dedicated laundry room remodel in Phoenix with a farmhouse sink, shaker cabinets, medium tone wood cabinets, wood countertops, gray backsplash, wood backsplash, white walls, a concealed washer/dryer and black countertops

Sponsored
Columbus, OH
Dave Fox Design Build Remodelers
Columbus Area's Luxury Design Build Firm | 17x Best of Houzz Winner!
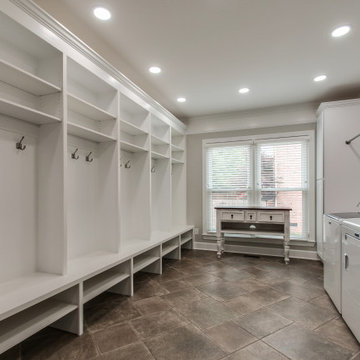
This client needed a larger more functional laundry/mud room. USI removed between the original breezeway laundry room and the adjacent small office space to create this large space.
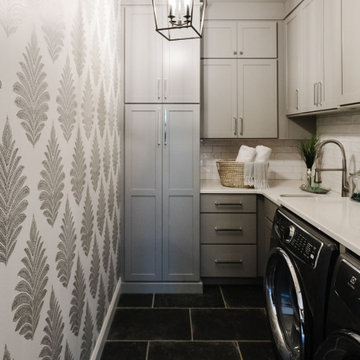
Gorgeous laundry room with lots of cabinetry and plenty of space on the counter for handwashing and/or folding laundry. The lighting and wallpaper makes it an enjoyable space to do your chores!
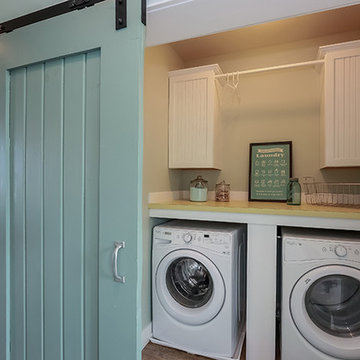
Inspiration for a mid-sized transitional single-wall laundry closet remodel in Other with white cabinets, a side-by-side washer/dryer, yellow countertops and recessed-panel cabinets
Laundry Room Ideas & Designs
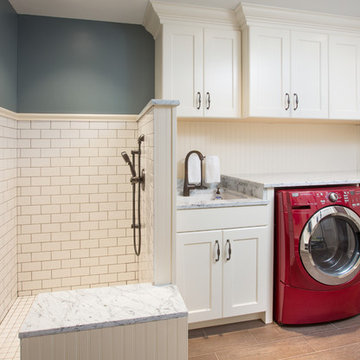
Sponsored
Columbus, OH
Trish Takacs Design
Award Winning & Highly Skilled Kitchen & Bath Designer in Columbus

- photo by Shannon Butler, Photo Art Portraits
Example of a classic single-wall marble floor and white floor laundry closet design in Portland with an undermount sink, white walls, a stacked washer/dryer, shaker cabinets, white cabinets, marble countertops and white countertops
Example of a classic single-wall marble floor and white floor laundry closet design in Portland with an undermount sink, white walls, a stacked washer/dryer, shaker cabinets, white cabinets, marble countertops and white countertops
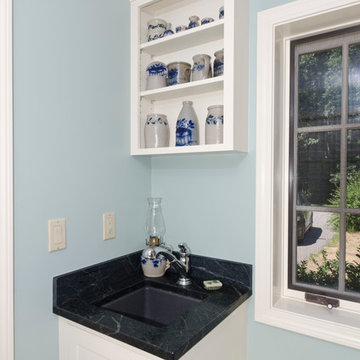
Dedicated laundry room - mid-sized traditional galley slate floor dedicated laundry room idea in Manchester with an undermount sink, shaker cabinets, white cabinets, quartzite countertops, blue walls and a side-by-side washer/dryer
137






