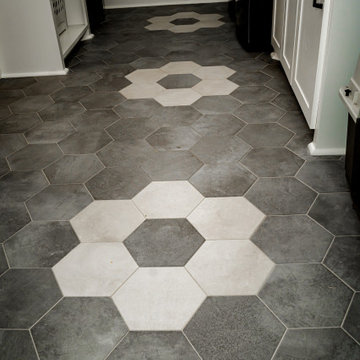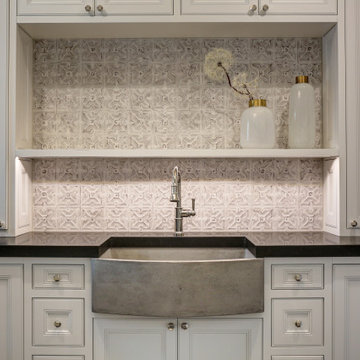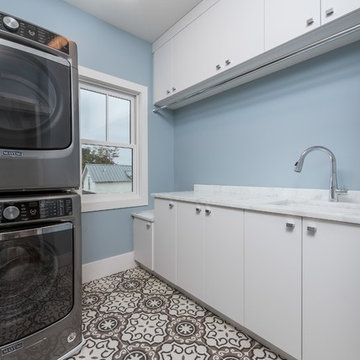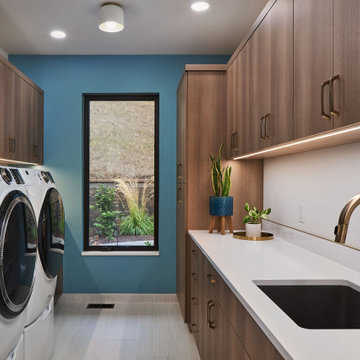Laundry Room Ideas & Designs
Refine by:
Budget
Sort by:Popular Today
4101 - 4120 of 146,039 photos
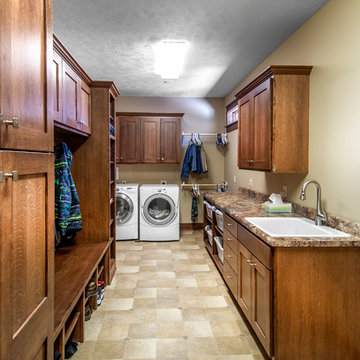
Alan Jackson - Jackson Studios
Inspiration for a mid-sized craftsman galley porcelain tile utility room remodel in Omaha with shaker cabinets, laminate countertops, beige walls, a side-by-side washer/dryer, dark wood cabinets and a drop-in sink
Inspiration for a mid-sized craftsman galley porcelain tile utility room remodel in Omaha with shaker cabinets, laminate countertops, beige walls, a side-by-side washer/dryer, dark wood cabinets and a drop-in sink
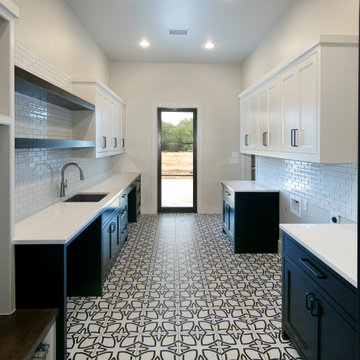
Dedicated laundry room - large transitional galley ceramic tile and black floor dedicated laundry room idea in Dallas with an undermount sink, shaker cabinets, black cabinets, quartz countertops, white backsplash, subway tile backsplash, white walls, a side-by-side washer/dryer and white countertops

Beach style blue floor laundry room photo in Orange County with an utility sink, orange cabinets, wood countertops, white walls, a stacked washer/dryer and brown countertops
Find the right local pro for your project
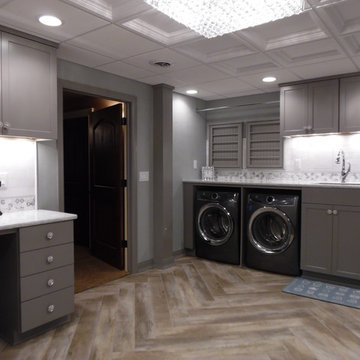
Designed by Jeff Oppermann
Utility room - large shabby-chic style vinyl floor and brown floor utility room idea in Milwaukee with an undermount sink, recessed-panel cabinets, gray cabinets, quartz countertops, a side-by-side washer/dryer and white countertops
Utility room - large shabby-chic style vinyl floor and brown floor utility room idea in Milwaukee with an undermount sink, recessed-panel cabinets, gray cabinets, quartz countertops, a side-by-side washer/dryer and white countertops
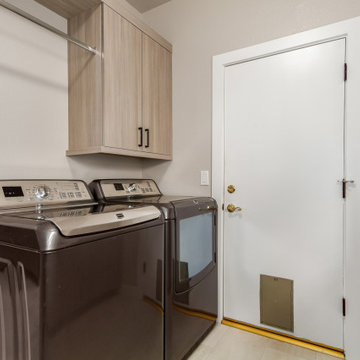
Our Desert Rose project had quite the transformation. In this remodel, we updated the cabinets, countertops, flooring, fireplace, and laundry room. Since our client wanted a modern look, we used flat panel TFL cabinetry with an aluminum edge detail. In the kitchen, we went with a lighter TFL for the talls and uppers & a warmer dark TFL for the bases.
In the laundry room we used the same color cabinetry as the uppers & talls in the kitchen. We incorporated a tall cabinet to hold the vacuum and broom & a spot to hang clothes out of the dryer. Lastly, we made room for a small wine refrigerator.
All the finishes came together beautifully to create a modern, cohesive look. Our client now has a kitchen and entertaining space to use for years to come.

This laundry room has so much character! The patterned tile gives it the wow factor it needs. Cabinets are painted in Sherwin Williams Grizzle Gray as well as all the trim, window seat, and crown molding. The farmhouse apron front sink and white milk glass hardware bring in a bit of vintage to the space.
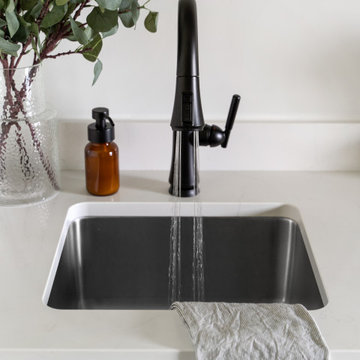
Sponsored
Columbus, OH
Dave Fox Design Build Remodelers
Columbus Area's Luxury Design Build Firm | 17x Best of Houzz Winner!
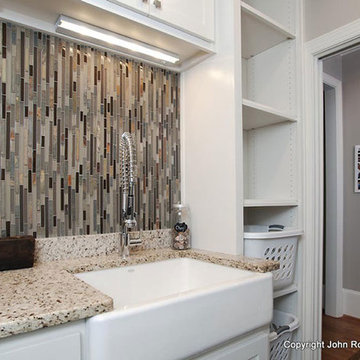
As you can tell from the before pictures, this client was attempting to organize their growing family as best they could using this laundry room and surrounding areas for many purposes.
For every problem, John Rogers Renovations designed a beautiful solution!
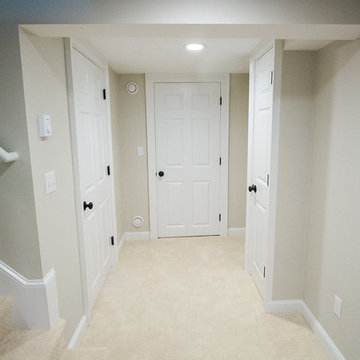
Utility room - mid-sized traditional single-wall ceramic tile utility room idea in Boston with open cabinets, white cabinets, solid surface countertops, beige walls and a side-by-side washer/dryer
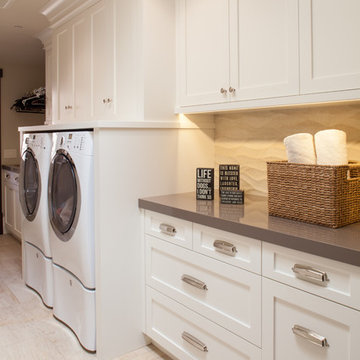
Darlene Halaby Photography
Example of a beach style laundry room design in Orange County
Example of a beach style laundry room design in Orange County
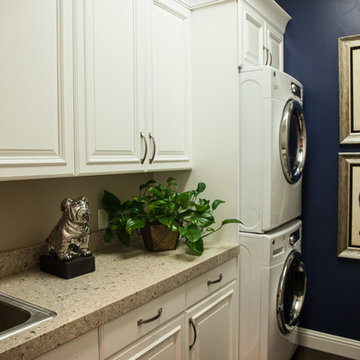
SunRiver St. George's Distinctions is a 2,365 square foot open floor plan. The layout includes 3 bedrooms, 2.5 bath and a spacious 3 car garage.
Photo credit: Miranda Madsen
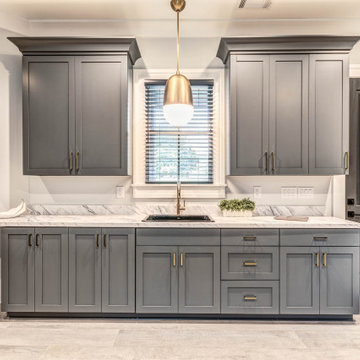
Example of a huge arts and crafts galley porcelain tile and gray floor utility room design in Atlanta with a drop-in sink, shaker cabinets, gray cabinets, laminate countertops, gray walls, a side-by-side washer/dryer and white countertops
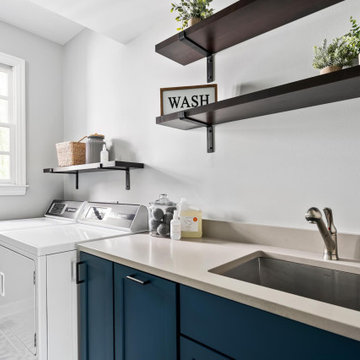
Sponsored
Columbus, OH
Dave Fox Design Build Remodelers
Columbus Area's Luxury Design Build Firm | 17x Best of Houzz Winner!
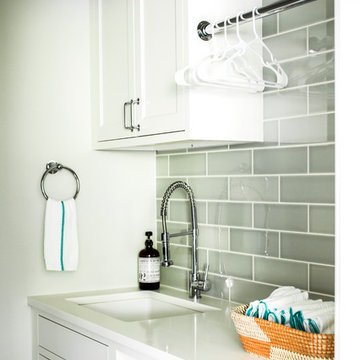
A young family moving from NYC to their first house in Westchester County found this spacious colonial in Mt. Kisco New York. With sweeping lawns and total privacy, the home offered the perfect setting for raising their family. The dated kitchen was gutted but did not require any additional square footage to accommodate a new, classic white kitchen with polished nickel hardware and gold toned pendant lanterns. 2 dishwashers flank the large sink on either side, with custom waste and recycling storage under the sink. Kitchen design and custom cabinetry by Studio Dearborn. Architect Brad DeMotte. Interior design finishes by Elizabeth Thurer Interior Design. Calcatta Picasso marble countertops by Rye Marble and Stone. Appliances by Wolf and Subzero; range hood insert by Best. Cabinetry color: Benjamin Moore White Opulence. Hardware by Jeffrey Alexander Belcastel collection. Backsplash tile by Nanacq in 3x6 white glossy available from Lima Tile, Stamford. Photography Neil Landino.
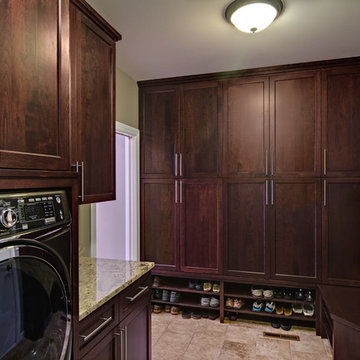
Mid-sized transitional galley porcelain tile and multicolored floor dedicated laundry room photo in Minneapolis with an undermount sink, shaker cabinets, dark wood cabinets, granite countertops, gray walls, a side-by-side washer/dryer and multicolored countertops

Transitional l-shaped medium tone wood floor and brown floor dedicated laundry room photo in Orange County with an undermount sink, shaker cabinets, white cabinets, quartz countertops, multicolored backsplash, mosaic tile backsplash, a side-by-side washer/dryer and white countertops
Laundry Room Ideas & Designs

Sponsored
Columbus, OH
Dave Fox Design Build Remodelers
Columbus Area's Luxury Design Build Firm | 17x Best of Houzz Winner!

Design by Lisa Côté of Closet Works
Mid-sized minimalist vinyl floor and brown floor dedicated laundry room photo in Chicago with flat-panel cabinets, white cabinets, laminate countertops, gray walls, an integrated washer/dryer and white countertops
Mid-sized minimalist vinyl floor and brown floor dedicated laundry room photo in Chicago with flat-panel cabinets, white cabinets, laminate countertops, gray walls, an integrated washer/dryer and white countertops

Utility room - large transitional single-wall beige floor and wallpaper utility room idea in Miami with an undermount sink, recessed-panel cabinets, blue cabinets, beige walls, a stacked washer/dryer and white countertops
206






