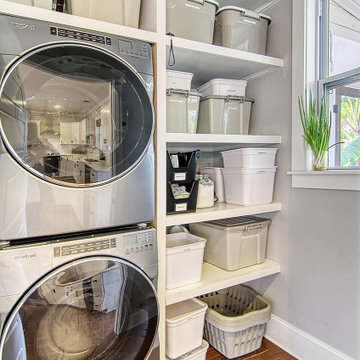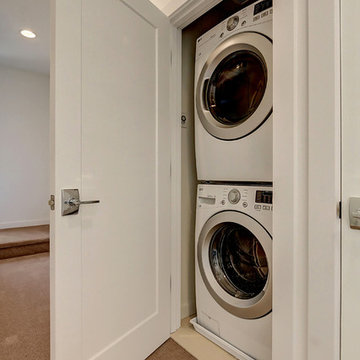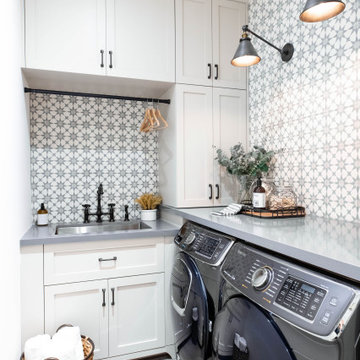Laundry Room Ideas & Designs
Refine by:
Budget
Sort by:Popular Today
4121 - 4140 of 146,060 photos
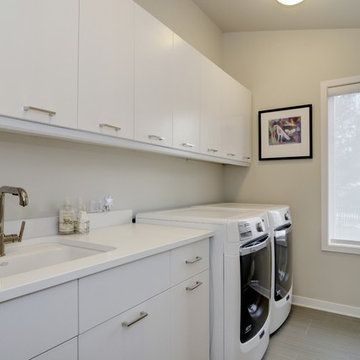
Example of a trendy single-wall porcelain tile dedicated laundry room design in Chicago with an undermount sink, flat-panel cabinets, white cabinets, quartzite countertops, beige walls, a side-by-side washer/dryer and white countertops
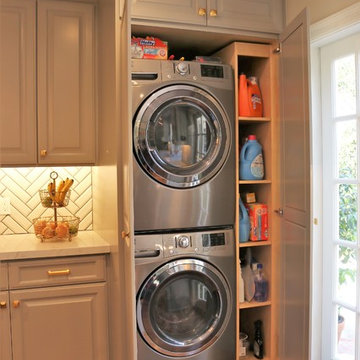
There was a very narrow laundry room off the kitchen before. By taking down that wall, we were able to expand the kitchen and built a custom stack-able laundry area, complete with storage that matches the rest of the kitchen. When the cabinet doors are closed, you would never know the laundry is in there. That's the beauty of great design.
Find the right local pro for your project
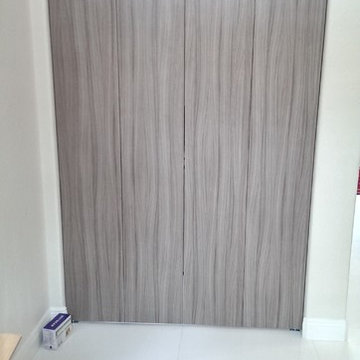
Custom closets, doors, kitchens, murphy beds, wall units - Free Consultation residential - commercial Metro Door Aventura Miami - 10+ yrs
Laundry room - contemporary laundry room idea in Miami
Laundry room - contemporary laundry room idea in Miami
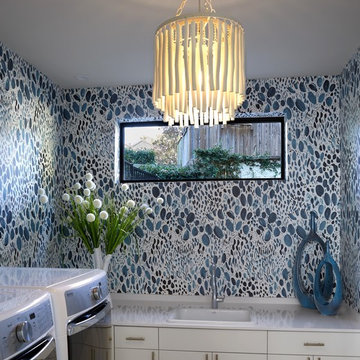
Even doing laundry is refreshing in this fun space. A built-in ironing board is disguised behind wallpaper to hide it when not in use.
Example of a trendy laundry room design in Austin
Example of a trendy laundry room design in Austin
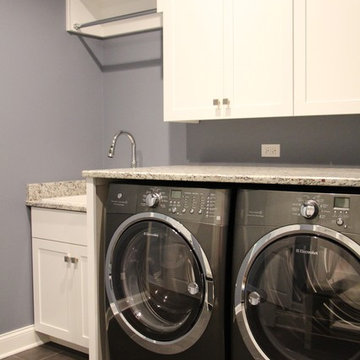
Dedicated laundry room - mid-sized transitional single-wall porcelain tile dedicated laundry room idea in Chicago with a drop-in sink, shaker cabinets, white cabinets, laminate countertops, gray walls and a side-by-side washer/dryer

Sponsored
Columbus, OH
Dave Fox Design Build Remodelers
Columbus Area's Luxury Design Build Firm | 17x Best of Houzz Winner!
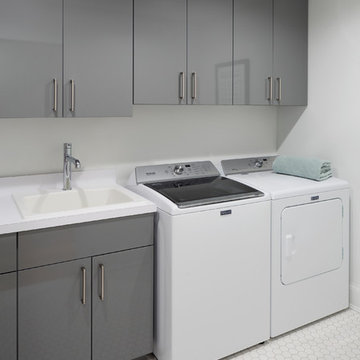
Photos: Tippett Photography.
Inspiration for a large contemporary single-wall ceramic tile and white floor dedicated laundry room remodel in Grand Rapids with a drop-in sink, flat-panel cabinets, gray cabinets, quartz countertops, gray walls, a side-by-side washer/dryer and white countertops
Inspiration for a large contemporary single-wall ceramic tile and white floor dedicated laundry room remodel in Grand Rapids with a drop-in sink, flat-panel cabinets, gray cabinets, quartz countertops, gray walls, a side-by-side washer/dryer and white countertops
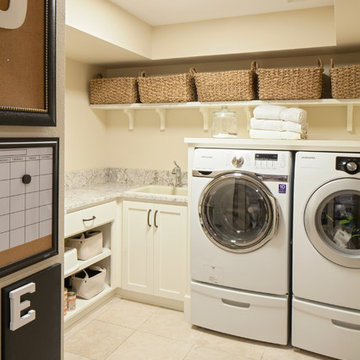
Sally Painter
Laundry room - traditional l-shaped beige floor laundry room idea in Portland with a drop-in sink, shaker cabinets, white cabinets, beige walls, a side-by-side washer/dryer and beige countertops
Laundry room - traditional l-shaped beige floor laundry room idea in Portland with a drop-in sink, shaker cabinets, white cabinets, beige walls, a side-by-side washer/dryer and beige countertops
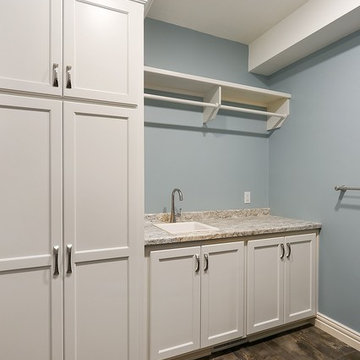
Laundry room - traditional ceramic tile and gray floor laundry room idea in Other with a drop-in sink, flat-panel cabinets, white cabinets, laminate countertops, blue walls and a side-by-side washer/dryer

BRANDON STENGEL
Example of a large classic u-shaped ceramic tile utility room design in Minneapolis with an undermount sink, beaded inset cabinets, white cabinets, solid surface countertops, pink walls and a side-by-side washer/dryer
Example of a large classic u-shaped ceramic tile utility room design in Minneapolis with an undermount sink, beaded inset cabinets, white cabinets, solid surface countertops, pink walls and a side-by-side washer/dryer
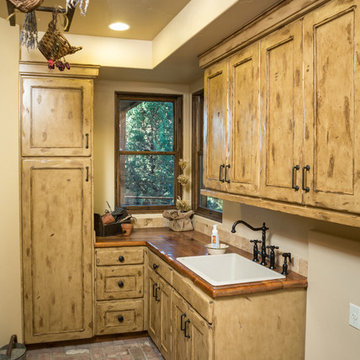
Chandler Photography
Contractor: Chuck Rose of CL Rose Construction - http://clroseconstruction.com

Pine Valley is not your ordinary lake cabin. This craftsman-inspired design offers everything you love about summer vacation within the comfort of a beautiful year-round home. Metal roofing and custom wood trim accent the shake and stone exterior, while a cupola and flower boxes add quaintness to sophistication.
The main level offers an open floor plan, with multiple porches and sitting areas overlooking the water. The master suite is located on the upper level, along with two additional guest rooms. A custom-designed craft room sits just a few steps down from the upstairs study.
Billiards, a bar and kitchenette, a sitting room and game table combine to make the walkout lower level all about entertainment. In keeping with the rest of the home, this floor opens to lake views and outdoor living areas.

Sponsored
Columbus, OH
Dave Fox Design Build Remodelers
Columbus Area's Luxury Design Build Firm | 17x Best of Houzz Winner!
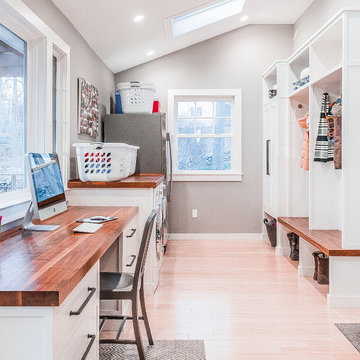
Sylvain Cote
Inspiration for a transitional laundry room remodel in New York
Inspiration for a transitional laundry room remodel in New York
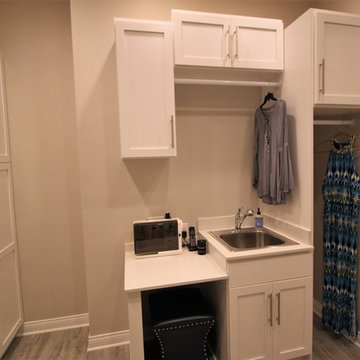
This newly constructed home in Jackson's Grant is stunning, but this client wanted to change an under-utilized space to create what we are calling "home central". We designed and added a much larger laundry room / mudroom combo room with storage galore, sewing and ironing stations, a stunning library, and an adjacent pocket office with the perfect space for keeping this family in order with style! Don't let our name fool you, we design and sell cabinetry for every room! Featuring Bertch cabinetry.
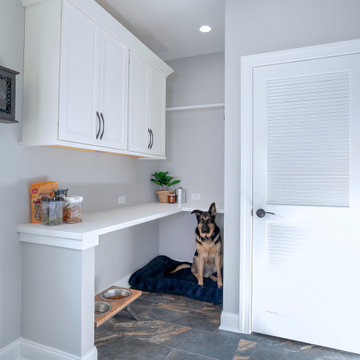
Utility room - mid-sized transitional l-shaped porcelain tile and black floor utility room idea in Philadelphia with shaker cabinets, white cabinets, wood countertops, gray walls, a stacked washer/dryer and white countertops
Laundry Room Ideas & Designs
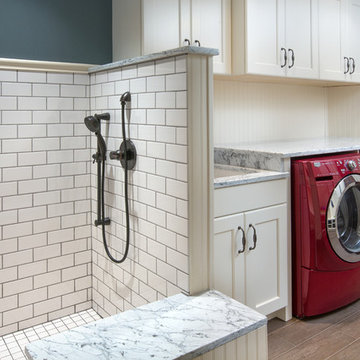
Sponsored
Columbus, OH
Trish Takacs Design
Award Winning & Highly Skilled Kitchen & Bath Designer in Columbus
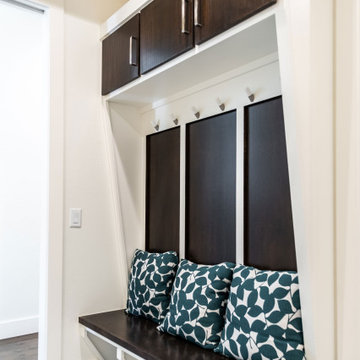
Built-in mud bench
Example of a danish laundry room design in Oklahoma City
Example of a danish laundry room design in Oklahoma City
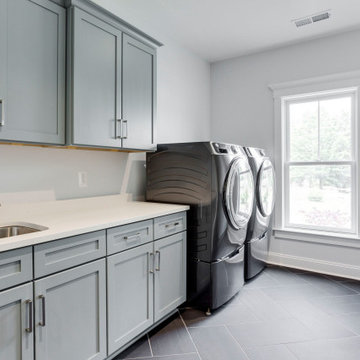
Rob Fisher, principal, and builder, has built new homes in the Northern Virginia area for almost 25 years. He has overseen the design, development, construction, and customer satisfaction of some of the most exclusive communities and reputable builders in the area. He began his career with Foley Custom Homes in Vienna, VA before moving on to serve as a supervisor for NVR. In 1986 he joined A&A Partnership in Alexandria, Virginia. As Construction Manager, he was responsible for Harborside, a waterfront community of luxury townhouses in the heart of Old Town. In 1994 Rob joined Pulte Homes to open StoneRidge Builders, a division of Pulte Homes offering high end, semi-custom homes to the Mid Atlantic market. Under StoneRidge Builders, Rob oversaw such notable projects as McLean Hundred (McLean); Ashgrove Plantation & Clarks Crossing (Vienna); and Timberlake and Windsong Estates (Oakton).
Rob led Pulte’s efforts in establishing themselves as the undisputed leader in customer satisfaction. During his tenure as Vice President of Customer Relations for the Mid-Atlantic Region, Pulte won an unprecedented five JD Power and Associates New Home Customer Satisfaction Awards. The experiences and lessons learned in building some of the most exclusive projects in Northern Virginia, while creating an industry benchmark in customer satisfaction, helped create the foundation upon which Fisher Custom Homes was established.
In 2010, Rob decided to turn his passion for building homes into a personal business, and Fisher Custom Homes was born. Over the course of the last several years, Rob has worked diligently to establish himself as one of the most prestigious and sought-after custom home builders in the Vienna, VA and surrounding areas. Rob’s quality, attention to detail and personal touch has earned him a reputation as the ‘builder of choice’ among his peers, his homeowners, and prospective buyers.
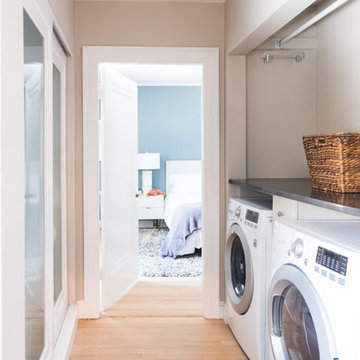
Inspiration for a small single-wall brown floor laundry closet remodel in Boston with beige walls, a side-by-side washer/dryer and gray countertops
207






