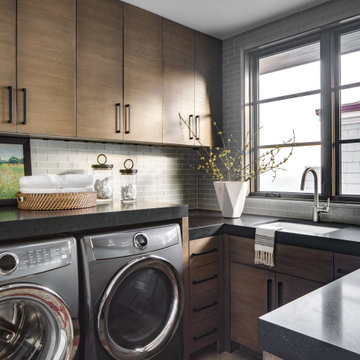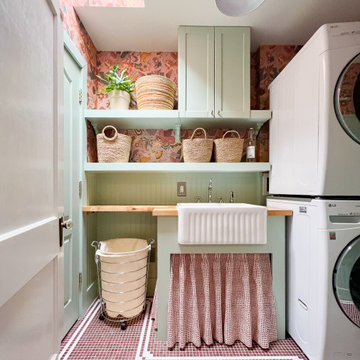Laundry Room Ideas & Designs
Refine by:
Budget
Sort by:Popular Today
1121 - 1140 of 145,978 photos

C.L. Fry Photo
Utility room - mid-sized transitional galley ceramic tile and gray floor utility room idea in Austin with shaker cabinets, brown cabinets, quartz countertops, a stacked washer/dryer and gray walls
Utility room - mid-sized transitional galley ceramic tile and gray floor utility room idea in Austin with shaker cabinets, brown cabinets, quartz countertops, a stacked washer/dryer and gray walls
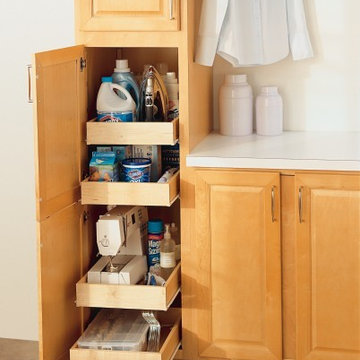
Aristokraft's utility cabinet with roll out trays extends beyond the kitchen. No more reaching to the back of the cabinet. This utility makes the most use of small spaces by organizing items in trays that independently extend easily accessing all contents.
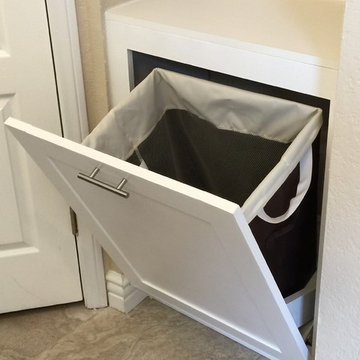
Example of a mid-sized minimalist ceramic tile laundry room design in San Diego with shaker cabinets, white cabinets and beige walls
Find the right local pro for your project
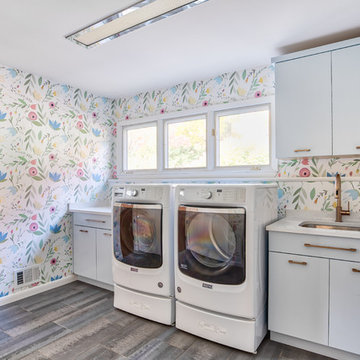
A full look at the laundry room, complete with a folding area and cabinet strorage.
Photos by Chris Veith.
Laundry room - large transitional single-wall porcelain tile and gray floor laundry room idea in New York with flat-panel cabinets, multicolored walls, a side-by-side washer/dryer, white countertops, an undermount sink and gray cabinets
Laundry room - large transitional single-wall porcelain tile and gray floor laundry room idea in New York with flat-panel cabinets, multicolored walls, a side-by-side washer/dryer, white countertops, an undermount sink and gray cabinets
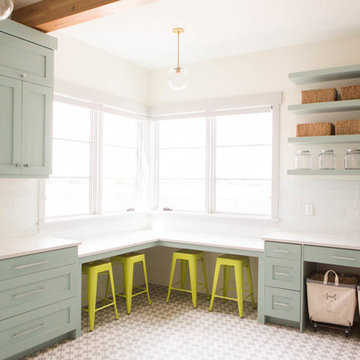
Kate Osborne
Laundry room - transitional laundry room idea in Salt Lake City
Laundry room - transitional laundry room idea in Salt Lake City
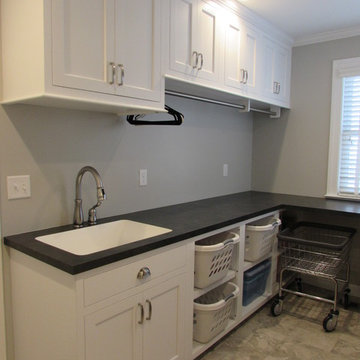
Talon Construction residential whole house remodeling project in Frederick, MD 21702 with a new kitchen and fully functional laundry room
Mid-sized transitional single-wall ceramic tile dedicated laundry room photo in DC Metro with an undermount sink, recessed-panel cabinets, white cabinets, solid surface countertops, white walls, a side-by-side washer/dryer and black countertops
Mid-sized transitional single-wall ceramic tile dedicated laundry room photo in DC Metro with an undermount sink, recessed-panel cabinets, white cabinets, solid surface countertops, white walls, a side-by-side washer/dryer and black countertops

This was a fun kitchen transformation to work on and one that was mainly about new finishes and new cabinetry. We kept almost all the major appliances where they were. We added beadboard, beams and new white oak floors for character.

Sponsored
Columbus, OH
Dave Fox Design Build Remodelers
Columbus Area's Luxury Design Build Firm | 17x Best of Houzz Winner!

Side by side washer and dryer were built up on a pedestal. The floor is LVT tile. White cabinets above the washer and dryer are 18" deep for easy access.

The original ranch style home was built in 1962 by the homeowner’s father. She grew up in this home; now her and her husband are only the second owners of the home. The existing foundation and a few exterior walls were retained with approximately 800 square feet added to the footprint along with a single garage to the existing two-car garage. The footprint of the home is almost the same with every room expanded. All the rooms are in their original locations; the kitchen window is in the same spot just bigger as well. The homeowners wanted a more open, updated craftsman feel to this ranch style childhood home. The once 8-foot ceilings were made into 9-foot ceilings with a vaulted common area. The kitchen was opened up and there is now a gorgeous 5 foot by 9 and a half foot Cambria Brittanicca slab quartz island.
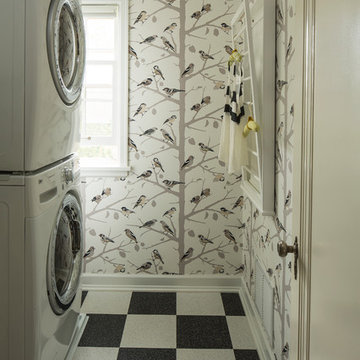
Interior Designer: Lucy Interior Design
Architect: Kell Architects
Photographer: Troy Thies
Cabinet Maker: Nest WoodWorking
Laundry room - eclectic multicolored floor laundry room idea in Minneapolis with a stacked washer/dryer
Laundry room - eclectic multicolored floor laundry room idea in Minneapolis with a stacked washer/dryer
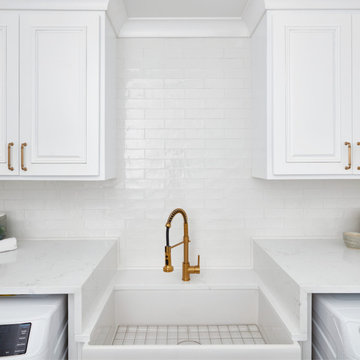
The Flash series is a ceramic wall tile with a gentle texture and soft glaze. Bianco Tiza is cool white quartz with faint grey detailing throughout.
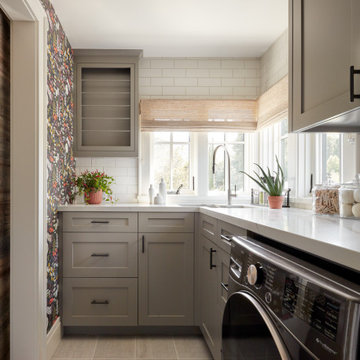
Design: Studio Three Design, Inc /
Photography: Agnieszka Jakubowicz
Example of a farmhouse laundry room design in San Francisco
Example of a farmhouse laundry room design in San Francisco

Sponsored
Columbus, OH
Dave Fox Design Build Remodelers
Columbus Area's Luxury Design Build Firm | 17x Best of Houzz Winner!

This photo was taken at DJK Custom Homes new Parker IV Eco-Smart model home in Stewart Ridge of Plainfield, Illinois.
Dedicated laundry room - mid-sized industrial ceramic tile, gray floor and brick wall dedicated laundry room idea in Chicago with a farmhouse sink, shaker cabinets, distressed cabinets, quartz countertops, beige backsplash, brick backsplash, white walls, a stacked washer/dryer and white countertops
Dedicated laundry room - mid-sized industrial ceramic tile, gray floor and brick wall dedicated laundry room idea in Chicago with a farmhouse sink, shaker cabinets, distressed cabinets, quartz countertops, beige backsplash, brick backsplash, white walls, a stacked washer/dryer and white countertops

The laundry room is crafted with beauty and function in mind. Its custom cabinets, drying racks, and little sitting desk are dressed in a gorgeous sage green and accented with hints of brass.
Pretty mosaic backsplash from Stone Impressions give the room and antiqued, casual feel.
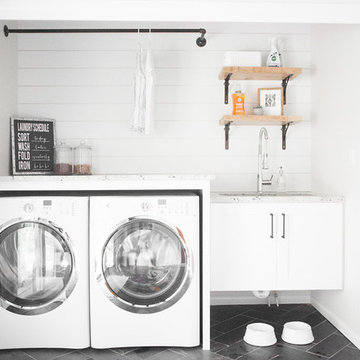
Laura Rae Photography
Example of a small cottage chic single-wall slate floor and gray floor utility room design in Minneapolis with an undermount sink, white cabinets, gray walls, a side-by-side washer/dryer, shaker cabinets and quartzite countertops
Example of a small cottage chic single-wall slate floor and gray floor utility room design in Minneapolis with an undermount sink, white cabinets, gray walls, a side-by-side washer/dryer, shaker cabinets and quartzite countertops
Laundry Room Ideas & Designs

Sponsored
Columbus, OH
Dave Fox Design Build Remodelers
Columbus Area's Luxury Design Build Firm | 17x Best of Houzz Winner!
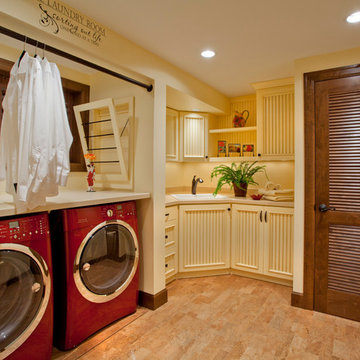
Excuse me....this is the laundry room? OMG I could stay in here all day and do laundry.
Laundry room - traditional beige floor laundry room idea in Portland with beige cabinets and beige countertops
Laundry room - traditional beige floor laundry room idea in Portland with beige cabinets and beige countertops
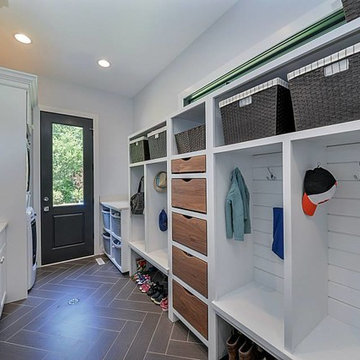
Utility room - mid-sized transitional galley porcelain tile utility room idea in Chicago with a drop-in sink, recessed-panel cabinets, white cabinets, solid surface countertops, white walls and a stacked washer/dryer

Stephanie London Photography
Small transitional ceramic tile and gray floor laundry room photo in Baltimore with an undermount sink, shaker cabinets, white cabinets, marble countertops, a side-by-side washer/dryer and beige walls
Small transitional ceramic tile and gray floor laundry room photo in Baltimore with an undermount sink, shaker cabinets, white cabinets, marble countertops, a side-by-side washer/dryer and beige walls
57






