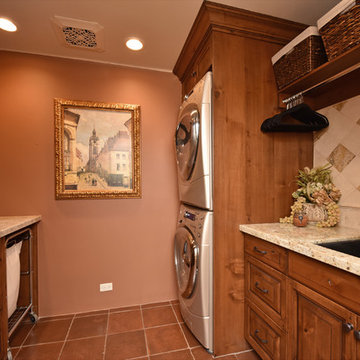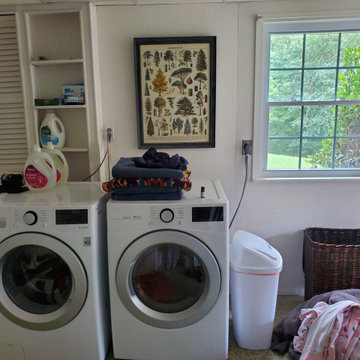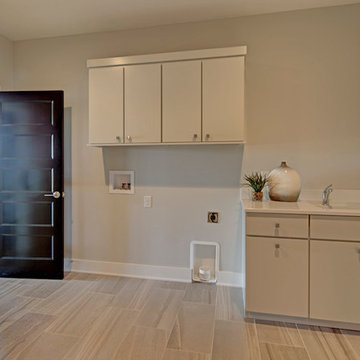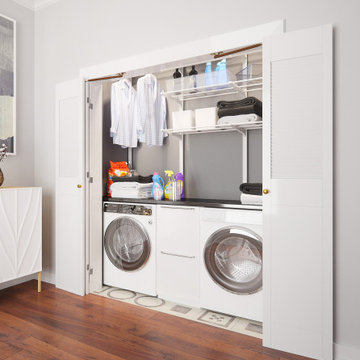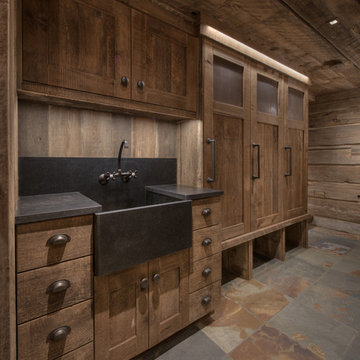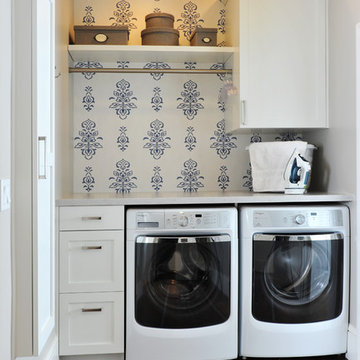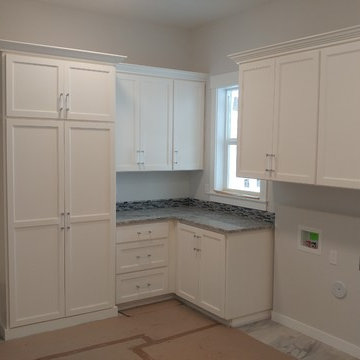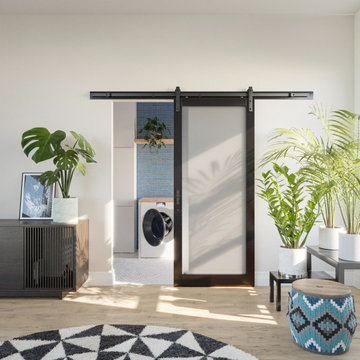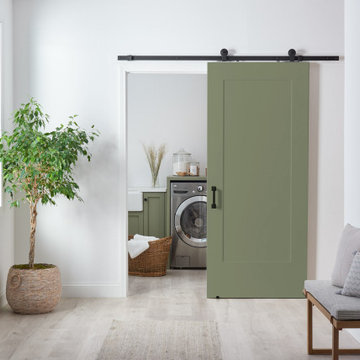Laundry Room Ideas & Designs
Refine by:
Budget
Sort by:Popular Today
11481 - 11500 of 145,981 photos
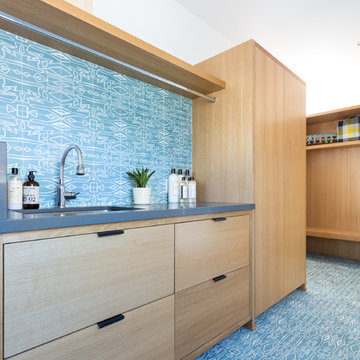
Remodeled by Lion Builder construction
Design By Veneer Designs
Laundry room - large 1960s single-wall light wood floor laundry room idea in Los Angeles with an undermount sink, flat-panel cabinets, light wood cabinets, quartz countertops, blue walls, a side-by-side washer/dryer and gray countertops
Laundry room - large 1960s single-wall light wood floor laundry room idea in Los Angeles with an undermount sink, flat-panel cabinets, light wood cabinets, quartz countertops, blue walls, a side-by-side washer/dryer and gray countertops
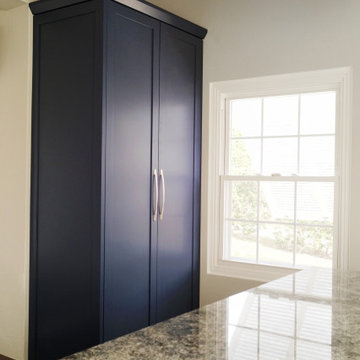
We turned an old storage room into a 14' x 20' laundry room with custom built cabinets and island with storage.
Large trendy ceramic tile and brown floor dedicated laundry room photo in New York with shaker cabinets, blue cabinets, quartzite countertops, gray walls, a side-by-side washer/dryer and gray countertops
Large trendy ceramic tile and brown floor dedicated laundry room photo in New York with shaker cabinets, blue cabinets, quartzite countertops, gray walls, a side-by-side washer/dryer and gray countertops
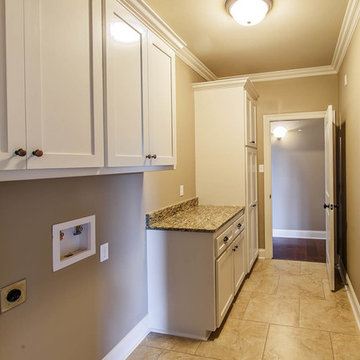
Beautiful move in ready French Country design built by Ryan Dicharry Construction . This house is located in beautiful St. John Place Subdivision, Thibodaux, LA. www.ryandicharryconstruction.com for more info and other available houses.
Find the right local pro for your project

Meagan Larsen Photography
Inspiration for a modern galley medium tone wood floor and brown floor utility room remodel in Denver with an undermount sink, recessed-panel cabinets, white cabinets, marble countertops, gray walls, a stacked washer/dryer and white countertops
Inspiration for a modern galley medium tone wood floor and brown floor utility room remodel in Denver with an undermount sink, recessed-panel cabinets, white cabinets, marble countertops, gray walls, a stacked washer/dryer and white countertops
Reload the page to not see this specific ad anymore
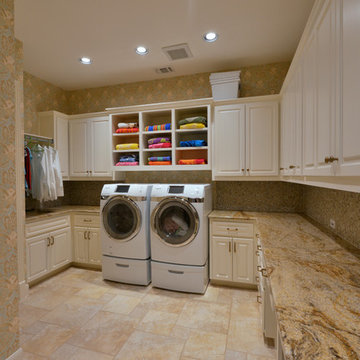
Laundry Room with specialized storage for laundry items, beach towels and art supplies, gift wrapping, and arts and crafts supplies.
Photographer: Michael Hunter
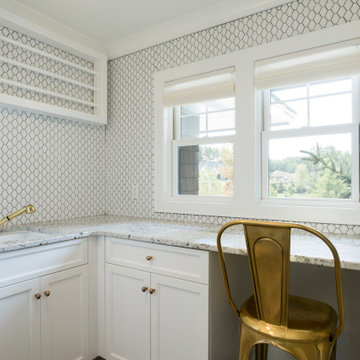
Bright white laundry room with graphic wallpaper.
Transitional l-shaped wallpaper laundry room photo in Minneapolis with flat-panel cabinets, white cabinets and a side-by-side washer/dryer
Transitional l-shaped wallpaper laundry room photo in Minneapolis with flat-panel cabinets, white cabinets and a side-by-side washer/dryer
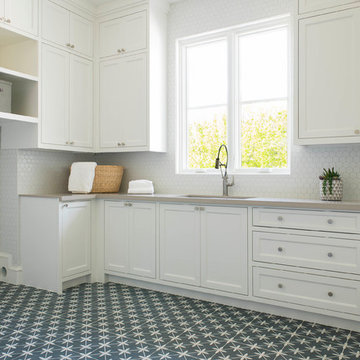
Tuscan u-shaped ceramic tile and gray floor utility room photo in Dallas with an undermount sink, shaker cabinets, white cabinets, quartz countertops, white walls, a side-by-side washer/dryer and gray countertops
Reload the page to not see this specific ad anymore
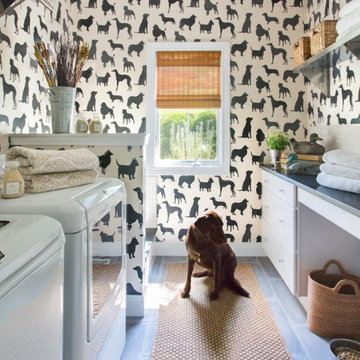
Small transitional galley porcelain tile and gray floor dedicated laundry room photo in St Louis with flat-panel cabinets, white cabinets, quartz countertops, multicolored walls, a side-by-side washer/dryer and gray countertops

After going through the tragedy of losing their home to a fire, Cherie Miller of CDH Designs and her family were having a difficult time finding a home they liked on a large enough lot. They found a builder that would work with their needs and incredibly small budget, even allowing them to do much of the work themselves. Cherie not only designed the entire home from the ground up, but she and her husband also acted as Project Managers. They custom designed everything from the layout of the interior - including the laundry room, kitchen and bathrooms; to the exterior. There's nothing in this home that wasn't specified by them.
CDH Designs
15 East 4th St
Emporium, PA 15834
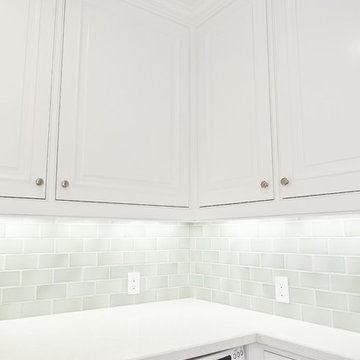
Taupe porcelain tile floor provides both a neutral and practical surface fit for a laundry room. Chrome countertops are accented by white ceramic subway tiles for a clean and consistent look.
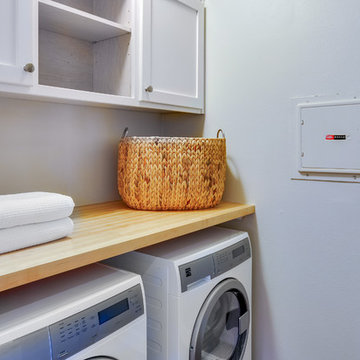
Mid-sized transitional single-wall dedicated laundry room photo in San Francisco with shaker cabinets, white cabinets, wood countertops, white walls and a side-by-side washer/dryer
Laundry Room Ideas & Designs
Reload the page to not see this specific ad anymore
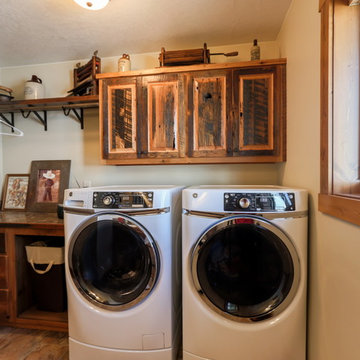
Inspiration for a mid-sized rustic single-wall dedicated laundry room remodel in Other with raised-panel cabinets, distressed cabinets, white walls and a side-by-side washer/dryer
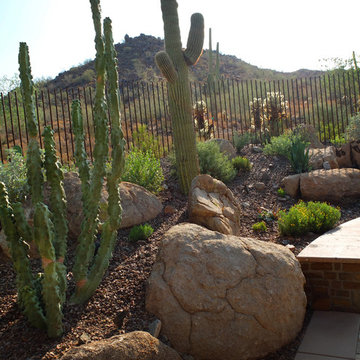
Kirk Bianchi created the design for this residential resort next to a desert preserve. The overhang of the homes patio suggested a pool with a sweeping curve shape. Kirk positioned a raised vanishing edge pool to work with the ascending terrain and to also capture the reflections of the scenery behind. The fire pit and bbq areas are situated to capture the best views of the superstition mountains, framed by the architectural pergola that creates a window to the vista beyond. A raised glass tile spa, capturing the colors of the desert context, serves as a jewel and centerpiece for the outdoor living space.

Example of a large trendy u-shaped ceramic tile, blue floor and shiplap wall utility room design in San Francisco with an undermount sink, shaker cabinets, blue cabinets, wood countertops, gray backsplash, quartz backsplash, blue walls, a side-by-side washer/dryer and blue countertops
575






