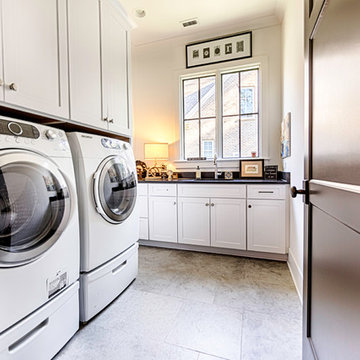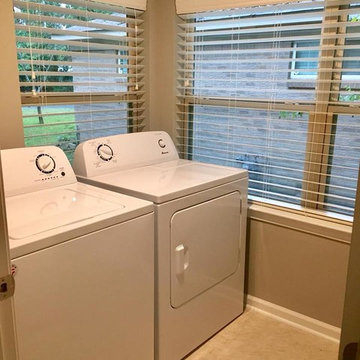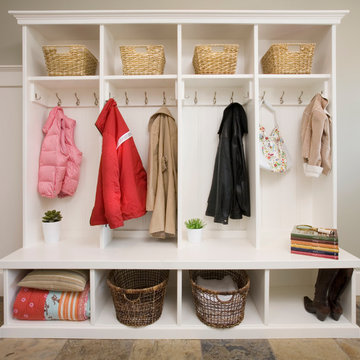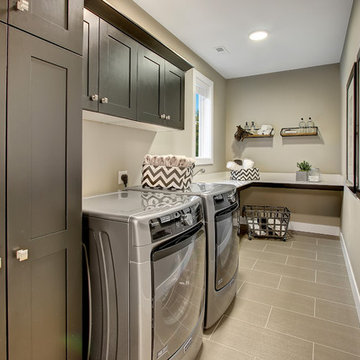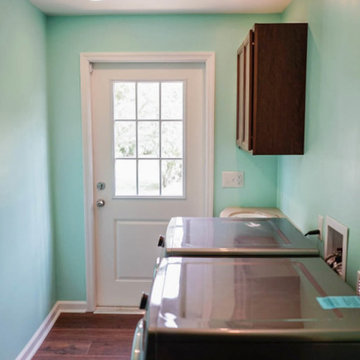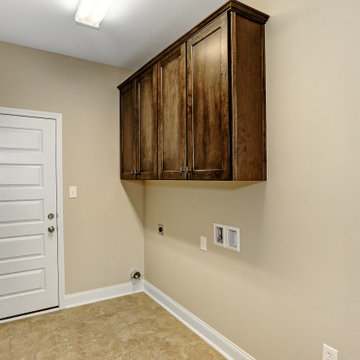Laundry Room Ideas & Designs
Refine by:
Budget
Sort by:Popular Today
11561 - 11580 of 145,982 photos
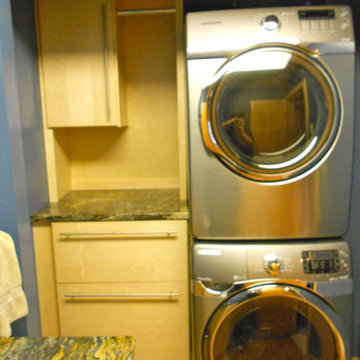
4' bi-fold doors removed and closet converted to main floor laundry
Laundry room - eclectic laundry room idea in Minneapolis
Laundry room - eclectic laundry room idea in Minneapolis
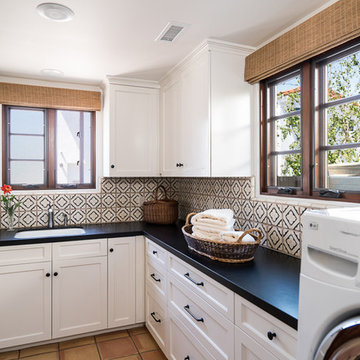
Marc Weisberg
Mid-sized beach style l-shaped terra-cotta tile dedicated laundry room photo in Orange County with a drop-in sink, shaker cabinets, white cabinets, granite countertops, white walls and a side-by-side washer/dryer
Mid-sized beach style l-shaped terra-cotta tile dedicated laundry room photo in Orange County with a drop-in sink, shaker cabinets, white cabinets, granite countertops, white walls and a side-by-side washer/dryer
Find the right local pro for your project
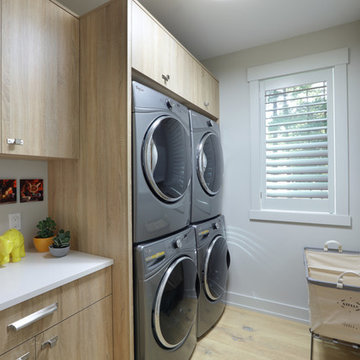
Builder: Falcon Custom Homes
Interior Designer: Mary Burns - Gallery
Photographer: Mike Buck
A perfectly proportioned story and a half cottage, the Farfield is full of traditional details and charm. The front is composed of matching board and batten gables flanking a covered porch featuring square columns with pegged capitols. A tour of the rear façade reveals an asymmetrical elevation with a tall living room gable anchoring the right and a low retractable-screened porch to the left.
Inside, the front foyer opens up to a wide staircase clad in horizontal boards for a more modern feel. To the left, and through a short hall, is a study with private access to the main levels public bathroom. Further back a corridor, framed on one side by the living rooms stone fireplace, connects the master suite to the rest of the house. Entrance to the living room can be gained through a pair of openings flanking the stone fireplace, or via the open concept kitchen/dining room. Neutral grey cabinets featuring a modern take on a recessed panel look, line the perimeter of the kitchen, framing the elongated kitchen island. Twelve leather wrapped chairs provide enough seating for a large family, or gathering of friends. Anchoring the rear of the main level is the screened in porch framed by square columns that match the style of those found at the front porch. Upstairs, there are a total of four separate sleeping chambers. The two bedrooms above the master suite share a bathroom, while the third bedroom to the rear features its own en suite. The fourth is a large bunkroom above the homes two-stall garage large enough to host an abundance of guests.
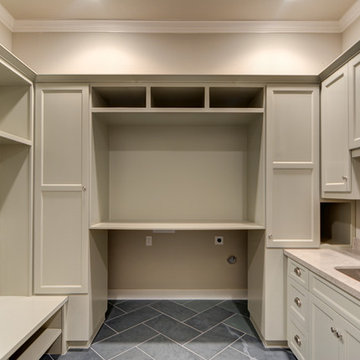
Large laundry room with built in cubbies, slate floor layed in a herringbone pattern to add style. Limestone countertops go perfectly with the Revere Pewter cabinets.
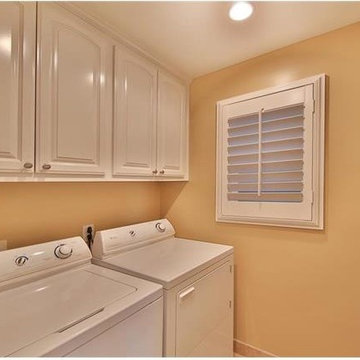
211 7th St, Huntington Beach- Christina Lane & Kelli Cooper
For more information call 714.888.4455
Laundry room - laundry room idea in Orange County
Laundry room - laundry room idea in Orange County
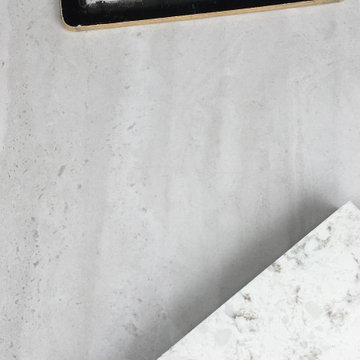
Tile, Stone & Countertop materials
Small elegant galley vinyl floor and gray floor utility room photo in New York with an undermount sink, raised-panel cabinets, beige cabinets, quartz countertops, beige walls, a stacked washer/dryer and white countertops
Small elegant galley vinyl floor and gray floor utility room photo in New York with an undermount sink, raised-panel cabinets, beige cabinets, quartz countertops, beige walls, a stacked washer/dryer and white countertops
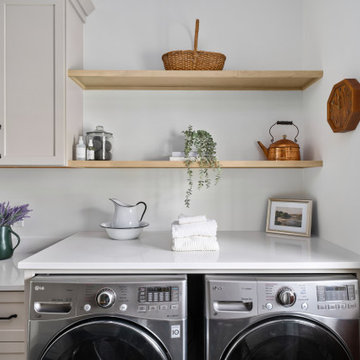
Sponsored
Columbus, OH
Dave Fox Design Build Remodelers
Columbus Area's Luxury Design Build Firm | 17x Best of Houzz Winner!
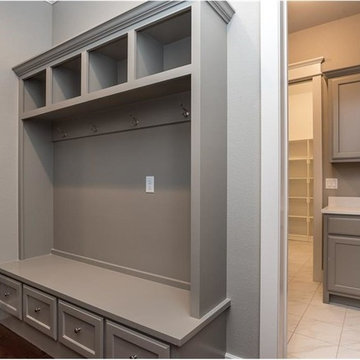
Gray painted cubby cabinets and laundry room with white quartz countertop
Laundry room photo in Other with recessed-panel cabinets, gray cabinets, quartz countertops and gray walls
Laundry room photo in Other with recessed-panel cabinets, gray cabinets, quartz countertops and gray walls
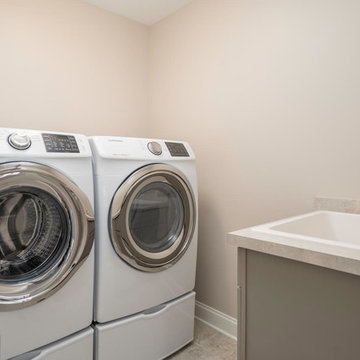
Drew Zinck
Dedicated laundry room - large traditional ceramic tile and multicolored floor dedicated laundry room idea in Other with an utility sink, flat-panel cabinets, beige cabinets, solid surface countertops, beige walls, a side-by-side washer/dryer and beige countertops
Dedicated laundry room - large traditional ceramic tile and multicolored floor dedicated laundry room idea in Other with an utility sink, flat-panel cabinets, beige cabinets, solid surface countertops, beige walls, a side-by-side washer/dryer and beige countertops
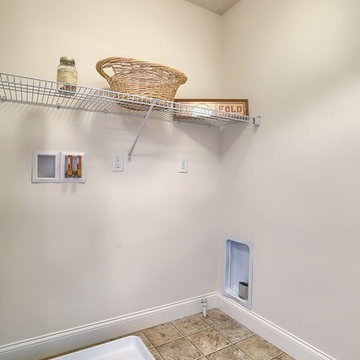
Laundry room. Shelves above washer/dryer.
Inspiration for a mid-sized contemporary single-wall ceramic tile dedicated laundry room remodel in Other with white walls and a side-by-side washer/dryer
Inspiration for a mid-sized contemporary single-wall ceramic tile dedicated laundry room remodel in Other with white walls and a side-by-side washer/dryer
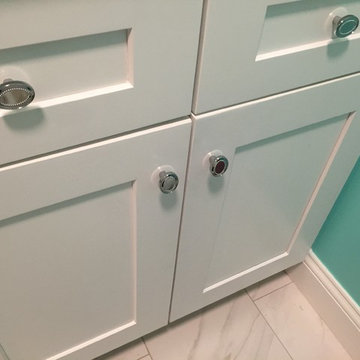
Updated Laundry room with Carrara Marble Countertops, White Shaker Cabinets, Polished Nickel Hardware, Porcelain Tile Flooring, and a New Front Load Washer & Dryer
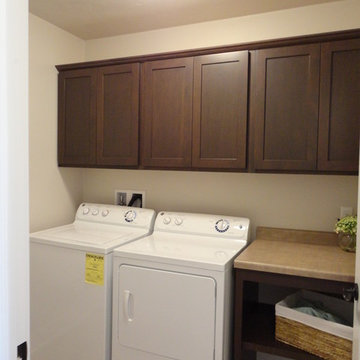
Hillcrest Builders invites you to enjoy the 2,892 sq. ft. two story “Balmore II”. This home has 3 bedrooms, 2.5 baths, and includes a 3+ car garage. The Rear Foyer has been designed for organization and ease with an over sized Mudroom. The main living space connects a Kitchen featuring a deluxe island for entertaining, a message center, and a walk-in pantry for ample storage with a huge Dining Area with lots of windows and adjacent Living Room with fireplace, all in an open concept layout. The Master Suite is located on the second floor and includes a generous shower and large walk-in closet. There is also a large finished bonus room that can be used as an extra bedroom or office.
Features:
2,892 Sq. Ft.
Welcoming front porch
Master suite with private bath and spacious walk-in closet
Deluxe kitchen
2 x 6 construction
Pella windows
Kohler fixtures
High energy efficient features (zoning, two stage furnace)

Sponsored
Columbus, OH
Dave Fox Design Build Remodelers
Columbus Area's Luxury Design Build Firm | 17x Best of Houzz Winner!
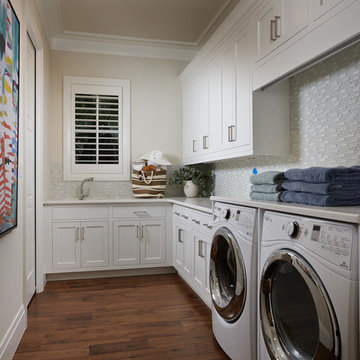
Situated just blocks from the city’s downtown and famed beaches, the Chelston model home blends West Indies and Old Florida-inspired architecture and design.
Transom windows attract generous amounts of natural light to accompany the fully furnished Chelston’s island-inspired colors from the award-winning Romanza Interior Design.
The three-bedroom, three-and-a-half bath home offers a study, formal dining room, and first-floor master suite with two walk-in closets and French doors that open to the linear pool’s raised spa. Trellises, a freestanding fountain and a secluded fire pit add to the outdoor living ambiance and complement the linear design of the custom pool, which is finished with mood-hued brick mosaic glass tile.
The second floor offers the perfect retreat with a loft, wet bar and two guest suites.
Image ©Advanced Photography Specialists
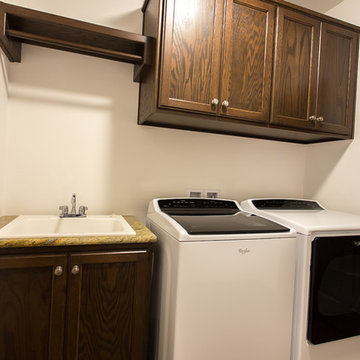
Example of a small classic single-wall dedicated laundry room design in Other with an undermount sink, shaker cabinets, dark wood cabinets, white walls and a side-by-side washer/dryer
Laundry Room Ideas & Designs
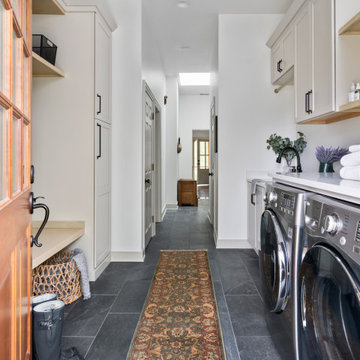
Sponsored
Columbus, OH
Dave Fox Design Build Remodelers
Columbus Area's Luxury Design Build Firm | 17x Best of Houzz Winner!
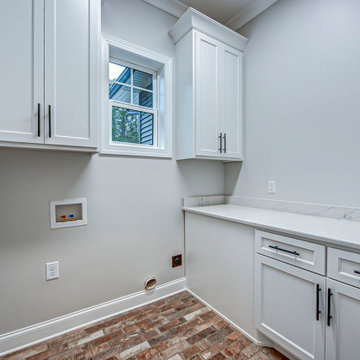
#houseplan 15884GE comes to life in North Carolina Specs-at-a-glance 3 beds 2.5 baths 1,800+ sq. ft. #15884GE #readywhenyouare #houseplan #craftsman #ranch #homesweethome
579






