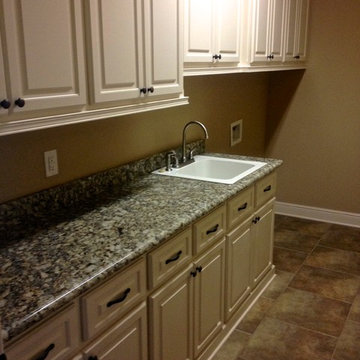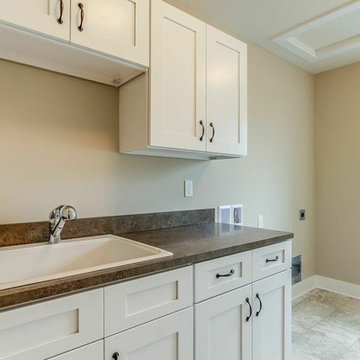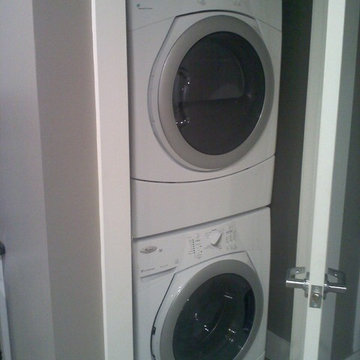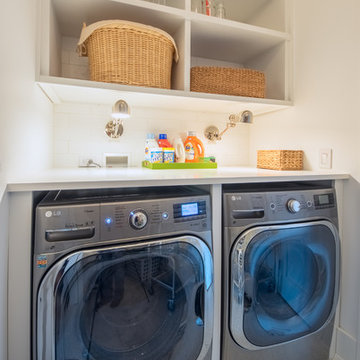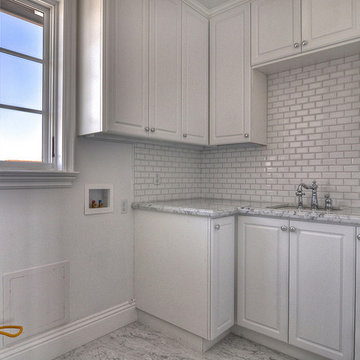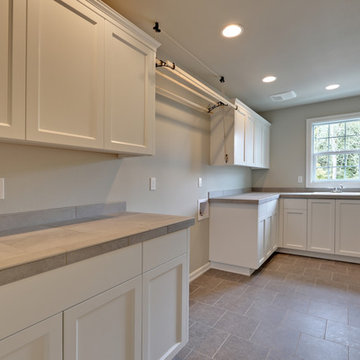Laundry Room Ideas & Designs
Refine by:
Budget
Sort by:Popular Today
11521 - 11540 of 145,985 photos
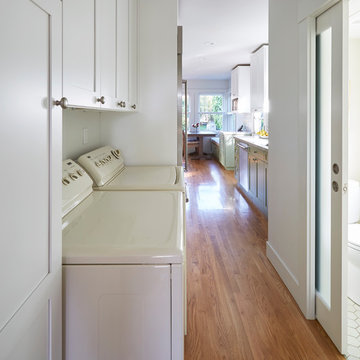
Mike Kaskel Photography
Inspiration for a mid-sized transitional galley light wood floor and brown floor laundry room remodel in San Francisco with shaker cabinets, gray backsplash, subway tile backsplash, white cabinets and a side-by-side washer/dryer
Inspiration for a mid-sized transitional galley light wood floor and brown floor laundry room remodel in San Francisco with shaker cabinets, gray backsplash, subway tile backsplash, white cabinets and a side-by-side washer/dryer
Find the right local pro for your project
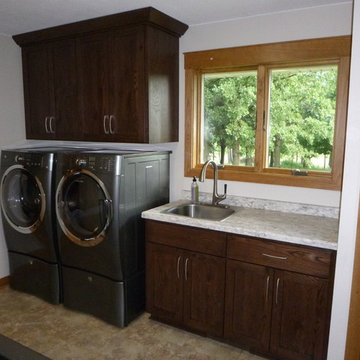
Inspiration for a small rustic single-wall vinyl floor and beige floor dedicated laundry room remodel in Minneapolis with a drop-in sink, flat-panel cabinets, dark wood cabinets, laminate countertops, beige walls and a side-by-side washer/dryer
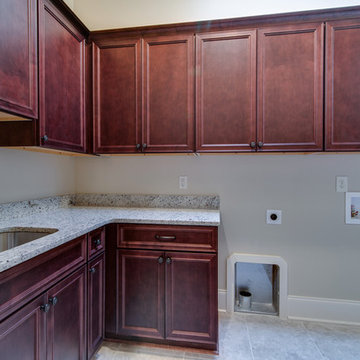
Laundry Room with custom cabinets and granite tops
Laundry room - laundry room idea in Nashville
Laundry room - laundry room idea in Nashville
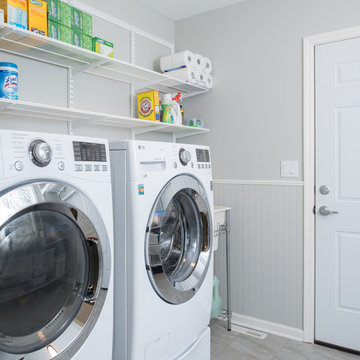
The laundry sink just inside the garage door is perfect for hand washing and hand-washables alike.
Matt Kocourek Photography
Elegant porcelain tile laundry room photo in Kansas City with an utility sink, gray walls and a side-by-side washer/dryer
Elegant porcelain tile laundry room photo in Kansas City with an utility sink, gray walls and a side-by-side washer/dryer
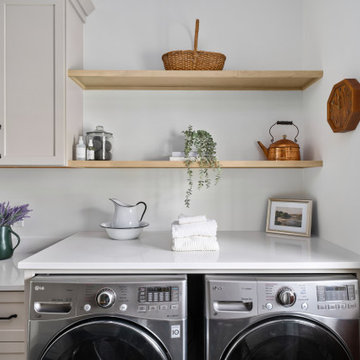
Sponsored
Columbus, OH
Dave Fox Design Build Remodelers
Columbus Area's Luxury Design Build Firm | 17x Best of Houzz Winner!
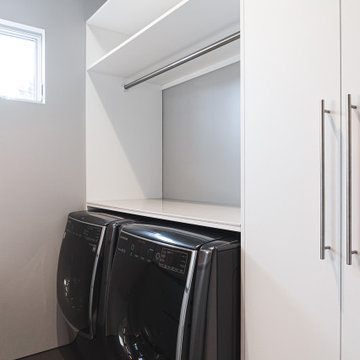
Small minimalist galley ceramic tile and gray floor dedicated laundry room photo in Portland with an undermount sink, flat-panel cabinets, white cabinets, quartz countertops, white walls, a side-by-side washer/dryer and white countertops
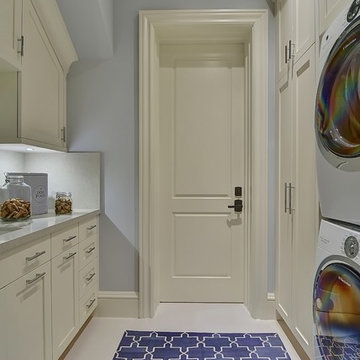
Huge transitional galley porcelain tile laundry room photo in Miami with a drop-in sink, shaker cabinets, quartzite countertops, a stacked washer/dryer, white cabinets and gray walls
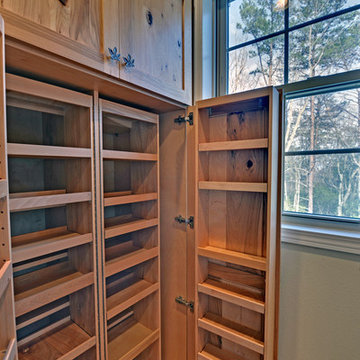
Stuart Wade, Envision Web
Nestled in the Blue Ridge Mountains on the Chattahoochee River, this Northeast Georgia village has a rich history linked to the Cherokee Indians and Indian burial mounds as well as early settlers who arrived to mine for gold and cut virgin timber for a thriving lumber industry in the early 1900s. Helen is a re-creation of an alpine village complete with cobblestone alleys and old-world towers. We've got shopping, camping, both rustic and luxury mountain cabins, restaurants, bed and breakfast inns, mountains, theater, recreation, romantic getaways, beautiful scenery, family activities, waterfalls, museums, history, art, fishing, tubing, golf, and more. Something for every member of the family.
Festivals and special events include a hot air balloon race, Winefest, Volksmarch, Oktoberfest and Christmas parades, Fourth of July fireworks, and Bavarian Nights of Summer. From mid-September through October, Helen hosts the longest Oktoberfest in the South. Alpenfest offers entertainment during the Holiday season from Thanksgiving through December.

Tired of doing laundry in an unfinished rugged basement? The owners of this 1922 Seward Minneapolis home were as well! They contacted Castle to help them with their basement planning and build for a finished laundry space and new bathroom with shower.
Changes were first made to improve the health of the home. Asbestos tile flooring/glue was abated and the following items were added: a sump pump and drain tile, spray foam insulation, a glass block window, and a Panasonic bathroom fan.
After the designer and client walked through ideas to improve flow of the space, we decided to eliminate the existing 1/2 bath in the family room and build the new 3/4 bathroom within the existing laundry room. This allowed the family room to be enlarged.
Plumbing fixtures in the bathroom include a Kohler, Memoirs® Stately 24″ pedestal bathroom sink, Kohler, Archer® sink faucet and showerhead in polished chrome, and a Kohler, Highline® Comfort Height® toilet with Class Five® flush technology.
American Olean 1″ hex tile was installed in the shower’s floor, and subway tile on shower walls all the way up to the ceiling. A custom frameless glass shower enclosure finishes the sleek, open design.
Highly wear-resistant Adura luxury vinyl tile flooring runs throughout the entire bathroom and laundry room areas.
The full laundry room was finished to include new walls and ceilings. Beautiful shaker-style cabinetry with beadboard panels in white linen was chosen, along with glossy white cultured marble countertops from Central Marble, a Blanco, Precis 27″ single bowl granite composite sink in cafe brown, and a Kohler, Bellera® sink faucet.
We also decided to save and restore some original pieces in the home, like their existing 5-panel doors; one of which was repurposed into a pocket door for the new bathroom.
The homeowners completed the basement finish with new carpeting in the family room. The whole basement feels fresh, new, and has a great flow. They will enjoy their healthy, happy home for years to come.
Designed by: Emily Blonigen
See full details, including before photos at https://www.castlebri.com/basements/project-3378-1/

Sponsored
Columbus, OH
Dave Fox Design Build Remodelers
Columbus Area's Luxury Design Build Firm | 17x Best of Houzz Winner!
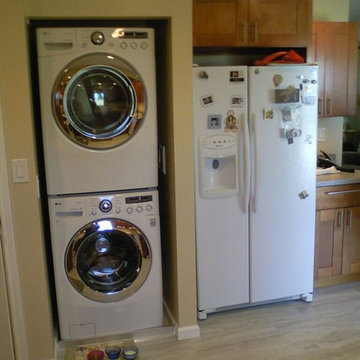
Built-in washer and dryer along with autumn shaker kitchen cabinets to complete the work area in this part of the kitchen
Example of a classic laundry room design in Philadelphia
Example of a classic laundry room design in Philadelphia
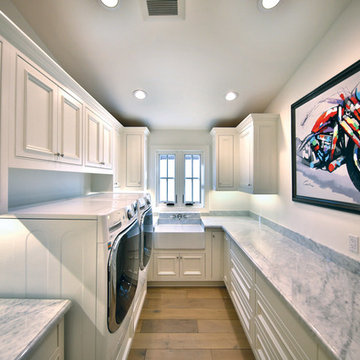
Inspiration for a large cottage galley light wood floor and brown floor dedicated laundry room remodel in Orange County with a farmhouse sink, recessed-panel cabinets, white cabinets, white walls and a side-by-side washer/dryer
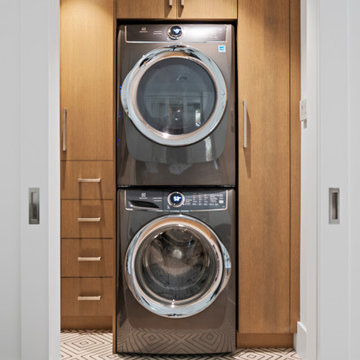
Example of a trendy laundry room design in Orange County with medium tone wood cabinets
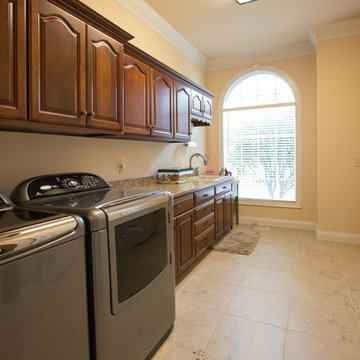
Single-wall ceramic tile utility room photo in Other with a drop-in sink, beige walls, a side-by-side washer/dryer and dark wood cabinets
Laundry Room Ideas & Designs
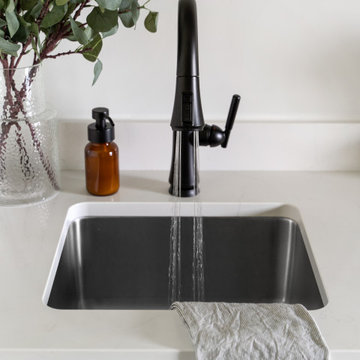
Sponsored
Columbus, OH
Dave Fox Design Build Remodelers
Columbus Area's Luxury Design Build Firm | 17x Best of Houzz Winner!
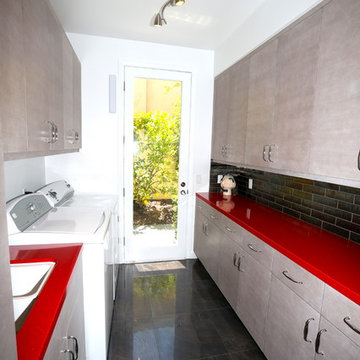
Example of a large trendy galley porcelain tile dedicated laundry room design in Los Angeles with an utility sink, flat-panel cabinets, gray cabinets, quartzite countertops, white walls and a side-by-side washer/dryer
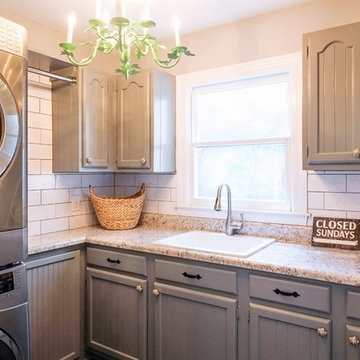
The laundry was given a face lift during the remodel. The washer/dryer units originally blocked the sink and the sink cabinet making the space almost unusable. The original cabinets were painted and the washer and dryer were stacked to provide additional space. The flooring was updated to Cavalier porcelain in Nero.
577






