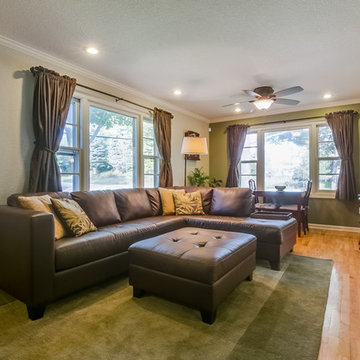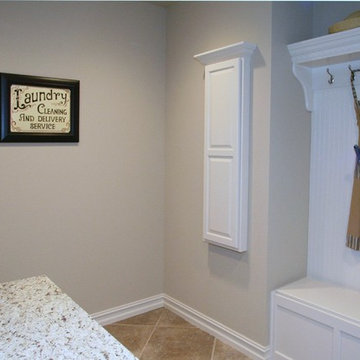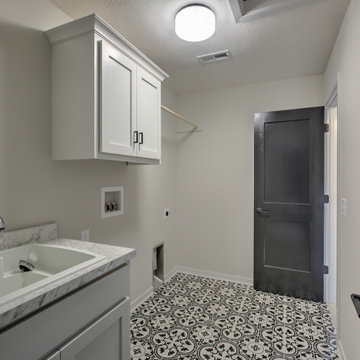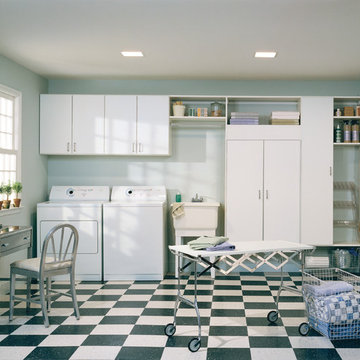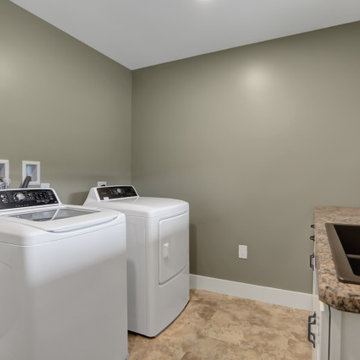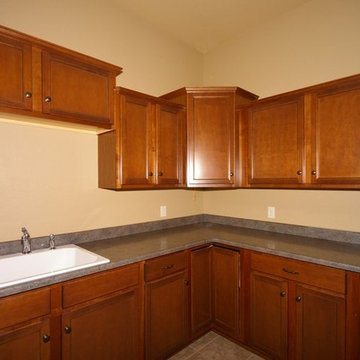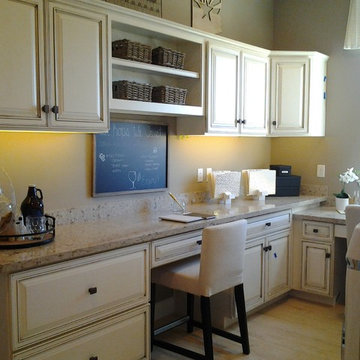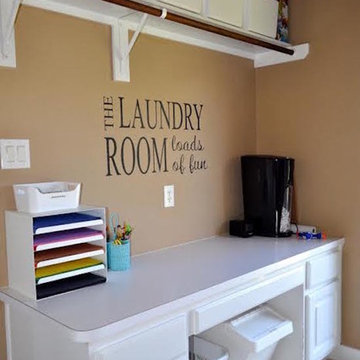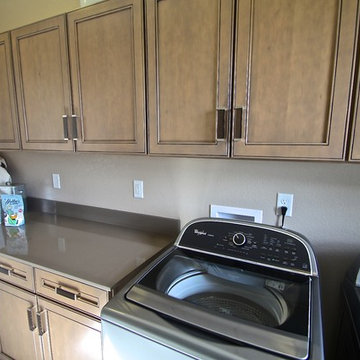Laundry Room Ideas & Designs
Refine by:
Budget
Sort by:Popular Today
11541 - 11560 of 145,985 photos
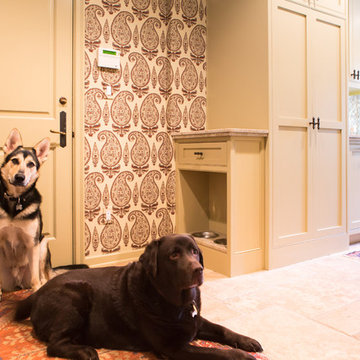
Erika Bierman Photography www.erikabiermanphotography.com
Mid-sized elegant galley travertine floor utility room photo in Los Angeles with shaker cabinets, beige cabinets, quartzite countertops, beige walls and a stacked washer/dryer
Mid-sized elegant galley travertine floor utility room photo in Los Angeles with shaker cabinets, beige cabinets, quartzite countertops, beige walls and a stacked washer/dryer
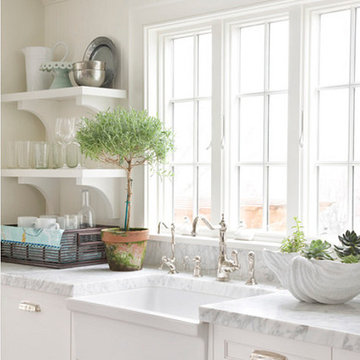
Rohl CINQUANTA SINGLE SIDE LEVER COUNTRY KITCHEN FAUCET WITH EXTENDED COLUMN SPOUT, Prodcut # A3650/11-2
Inspiration for a transitional laundry room remodel in Denver
Inspiration for a transitional laundry room remodel in Denver
Find the right local pro for your project
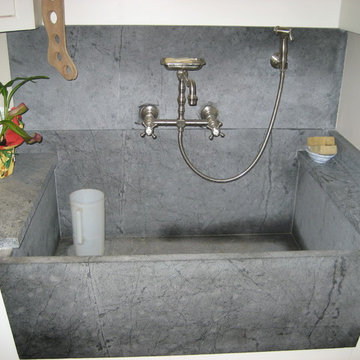
Lincoln – Laundry room from rear hallway connection between main house and addition, with slate floor and custom cabinets built by Donelan Contracting, and soapstone countertop and laundry sink.. The project was the full renovation of the main house, with an addition adding 50% more space, and a barn/2 car garage.

Sponsored
Columbus, OH
Dave Fox Design Build Remodelers
Columbus Area's Luxury Design Build Firm | 17x Best of Houzz Winner!
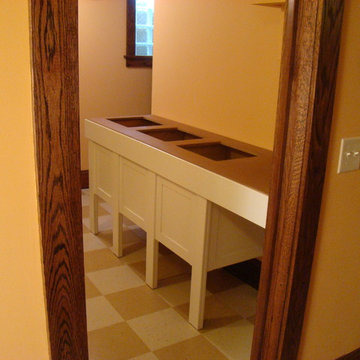
During a basement remodel, the normal laundry schedule for a family of five was sometimes interrupted by the project. The washing machine was in limbo; laundry would pile up and sorting was difficult. How could I help the homeowners keep up with their laundry when the project was done, and streamline the task of sorting/storing clothing that found its way to the basement.
An obvious sorting and staging solution was to build a long, narrow table accommodating both functions. Built and designed by Greg Schmidt. Photos by Greg Schmidt.
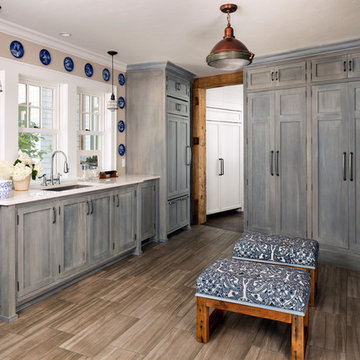
The boathouse features a full kitchen concealed by cabinetry.
Laundry room - country laundry room idea in Milwaukee
Laundry room - country laundry room idea in Milwaukee
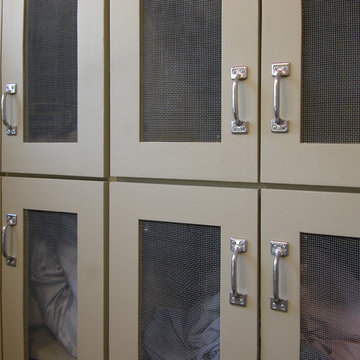
Lots of storage for gear and linens. Classic cast-aluminum pulls and metal insect screen are traditional camp-style details.
PHOTO: Ignacio Salas-Humara
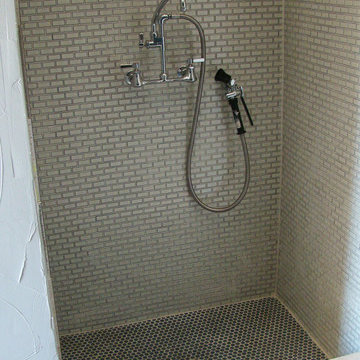
dog wash
Photo by Ron Garrison
Example of a large transitional u-shaped travertine floor and multicolored floor utility room design in Denver with shaker cabinets, blue cabinets, granite countertops, white walls, a stacked washer/dryer and black countertops
Example of a large transitional u-shaped travertine floor and multicolored floor utility room design in Denver with shaker cabinets, blue cabinets, granite countertops, white walls, a stacked washer/dryer and black countertops
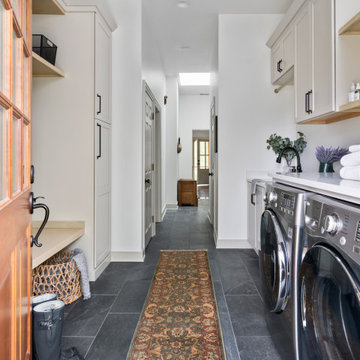
Sponsored
Columbus, OH
Dave Fox Design Build Remodelers
Columbus Area's Luxury Design Build Firm | 17x Best of Houzz Winner!
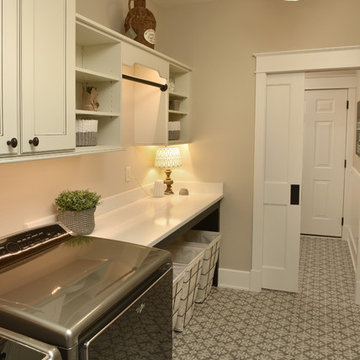
Joint Venture With The Mansion
Example of a mid-sized mountain style utility room design in Other with flat-panel cabinets, white cabinets, granite countertops, beige walls and a side-by-side washer/dryer
Example of a mid-sized mountain style utility room design in Other with flat-panel cabinets, white cabinets, granite countertops, beige walls and a side-by-side washer/dryer
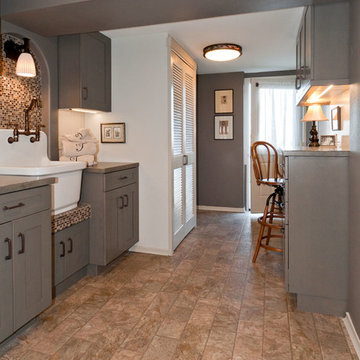
Design and Remodel by Trisa & Co. Interior Design and Pantry and Latch.
Eric Neurath Photography, Styled by Trisa Katsikapes,
Inspiration for a small craftsman galley vinyl floor utility room remodel in Seattle with a farmhouse sink, shaker cabinets, gray cabinets, laminate countertops, gray walls and a stacked washer/dryer
Inspiration for a small craftsman galley vinyl floor utility room remodel in Seattle with a farmhouse sink, shaker cabinets, gray cabinets, laminate countertops, gray walls and a stacked washer/dryer
Laundry Room Ideas & Designs

Sponsored
Columbus, OH
Dave Fox Design Build Remodelers
Columbus Area's Luxury Design Build Firm | 17x Best of Houzz Winner!
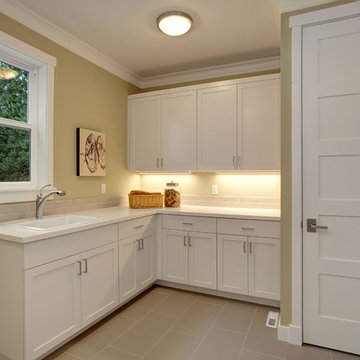
Example of an arts and crafts l-shaped porcelain tile dedicated laundry room design in Seattle with an utility sink, shaker cabinets, white cabinets, solid surface countertops, beige walls and a side-by-side washer/dryer
578






