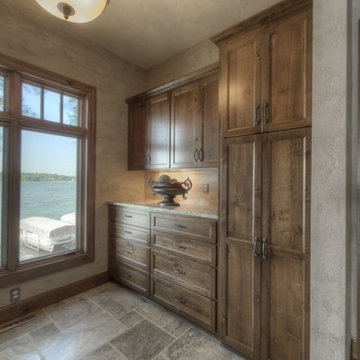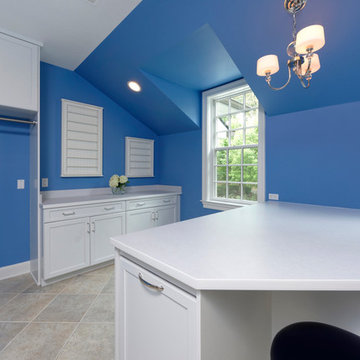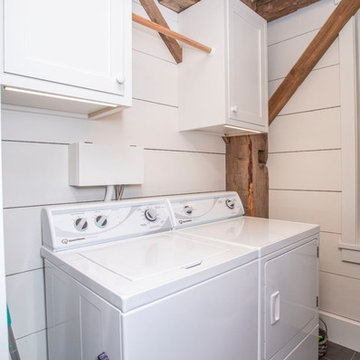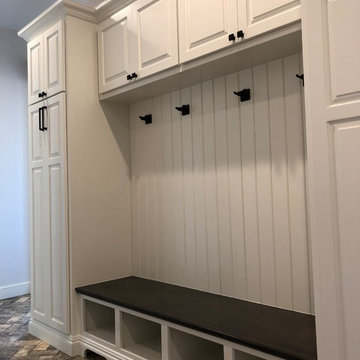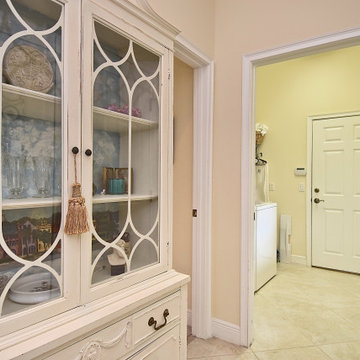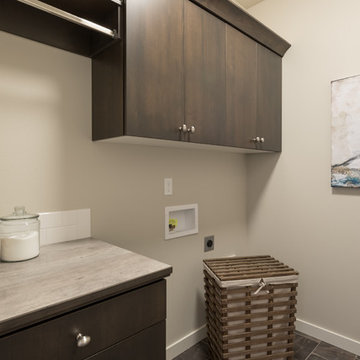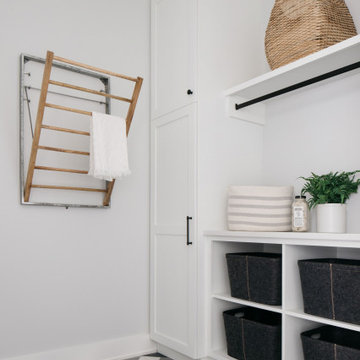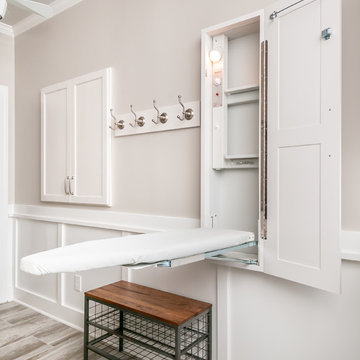Laundry Room Ideas & Designs
Refine by:
Budget
Sort by:Popular Today
16101 - 16120 of 145,983 photos
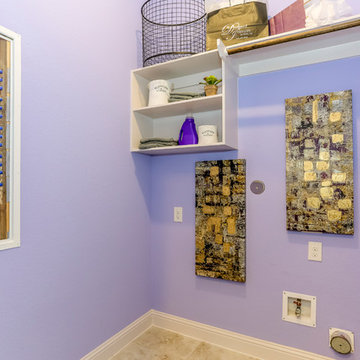
Dedicated laundry room - mid-sized single-wall ceramic tile and black floor dedicated laundry room idea in Houston with open cabinets, white cabinets, purple walls and a side-by-side washer/dryer
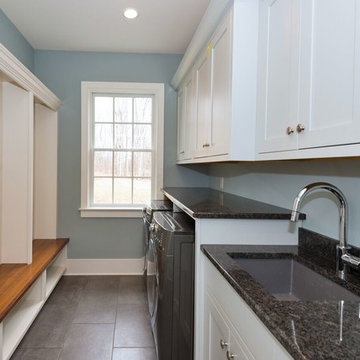
Niece Kitchen Designer- Jill Opdyke
StarMark Cabinetry flush inset laundry room with maple wood in a pearl finish.
Granite countertop in "steel gray"
Country: United States
Others who worked on this project: Linda McManus Images
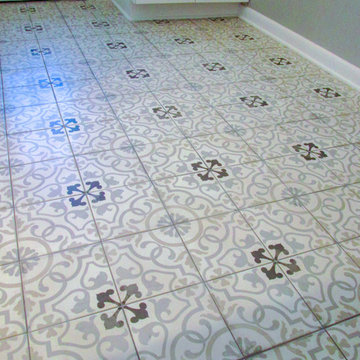
Nola Lafayette 8 x 8 cement-look tile floor
Inspiration for a timeless laundry room remodel in Atlanta
Inspiration for a timeless laundry room remodel in Atlanta
Find the right local pro for your project

Dedicated laundry room - large transitional single-wall medium tone wood floor and gray floor dedicated laundry room idea in Atlanta with an utility sink, solid surface countertops, gray walls and a side-by-side washer/dryer
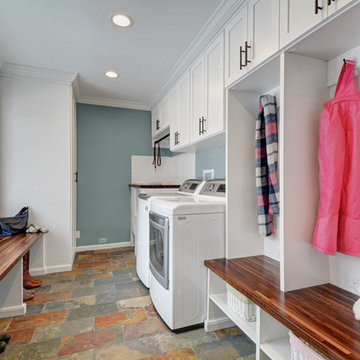
A place for everything and everything in it's place. This mudroom/laundry room has plenty of space for the kids' items and room for the laundry. Benches allow for sitting. Crown and base moldings add the finishing touches.
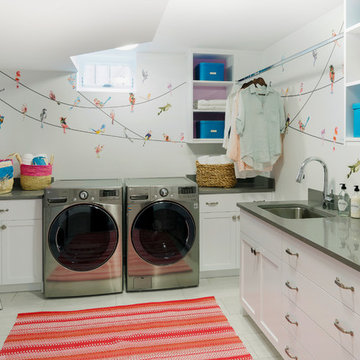
Interior Design: Lucy Interior Design
Architect: Kell Architects
Builder: Olin Construction
Photography: SPACECRAFTING
Inspiration for a transitional laundry room remodel in Minneapolis with gray countertops
Inspiration for a transitional laundry room remodel in Minneapolis with gray countertops
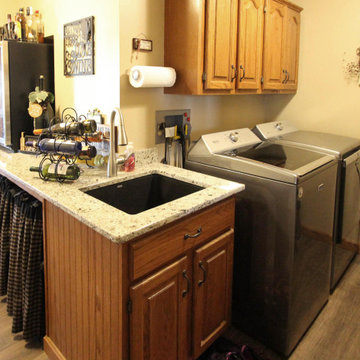
In this kitchen remodel , we relocated existing cabinetry from a wall that was removed and added additional black cabinetry to compliment the new location of the buffet cabinetry and accent the updated layout for the homeowners kitchen and dining room. Medallion Gold Rushmore Raised Panel Oak painted in Carriage Black. New glass was installed in the upper cabinets with new black trim for the existing decorative doors. On the countertop, Mombello granite was installed in the kitchen, on the buffet and in the laundry room. A Blanco diamond equal bowl with low divide was installed in the kitchen and a Blanco Liven sink in the laundry room, both in the color Anthracite. Moen Arbor faucet in Spot Resist Stainless and a Brushed Nickel Petal value was installed in the kitchen. The backsplash is 1x2 Chiseled Durango stone for the buffet area and 3”x6” honed and tumbled Durango stone for the kitchen backsplash. On the floor, 6”x36” Dark Brown porcelain tile was installed. A new staircase, railing and doors were installed leading from the kitchen to the basement area.

Sponsored
Columbus, OH
Dave Fox Design Build Remodelers
Columbus Area's Luxury Design Build Firm | 17x Best of Houzz Winner!
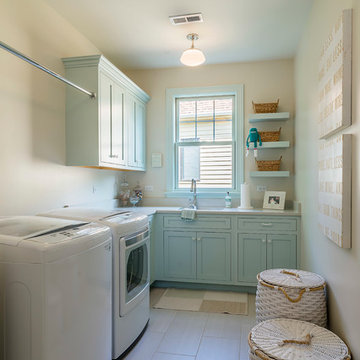
Rolfe Hokanson
Mid-sized transitional l-shaped porcelain tile dedicated laundry room photo in Chicago with an undermount sink, shaker cabinets, quartz countertops, beige walls, a side-by-side washer/dryer and blue cabinets
Mid-sized transitional l-shaped porcelain tile dedicated laundry room photo in Chicago with an undermount sink, shaker cabinets, quartz countertops, beige walls, a side-by-side washer/dryer and blue cabinets
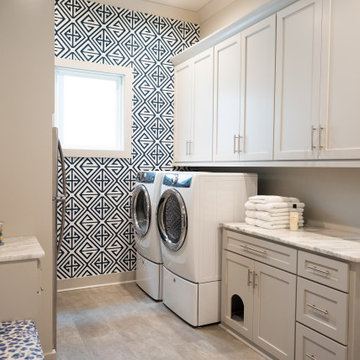
Transitional galley porcelain tile, gray floor and wallpaper dedicated laundry room photo in Little Rock with shaker cabinets, gray cabinets, quartzite countertops, gray walls, a side-by-side washer/dryer and white countertops
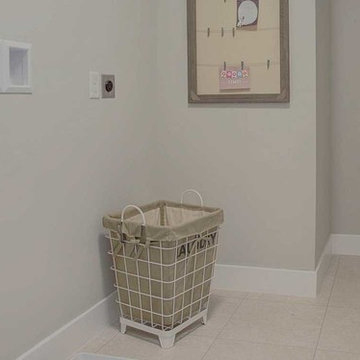
This 2-story home with open floor plan includes flexible living spaces and a 3-car garage with large mudroom entry complete with built-in lockers and bench. To the front of the home is a convenient flex space room that can be used as a study, living room, or other versatile space. Hardwood flooring in the foyer extends to the kitchen, dining area, and great room. The kitchen includes quartz countertops with tile backsplash, stainless steel appliances, and a corner pantry. Off of the kitchen is the sunny dining area with access to the patio and backyard. The spacious great room is warmed by a gas fireplace with stone surround and stylish shiplap detail above the mantle. On the 2nd floor, the owner’s suite includes an expansive closet and a private bathroom with 5’ tile shower and a double bowl vanity. Also on the 2nd floor are 3 secondary bedrooms, an additional full bathroom, a spacious rec room, and the laundry room.
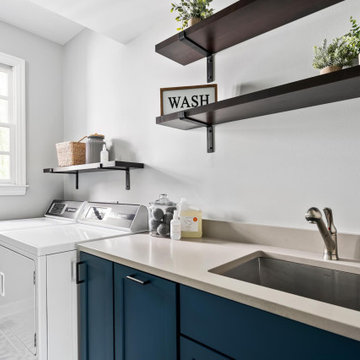
Sponsored
Columbus, OH
Dave Fox Design Build Remodelers
Columbus Area's Luxury Design Build Firm | 17x Best of Houzz Winner!
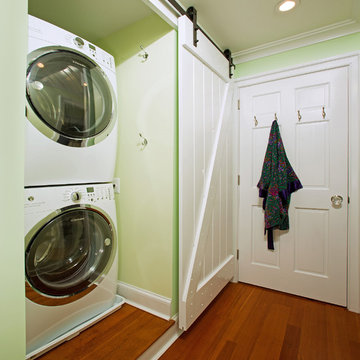
A sliding barn door conceals this washer and dryer when not in use. Its upstairs location keeps laundry on the same floor as the bedrooms.
Photographer Greg Hadley
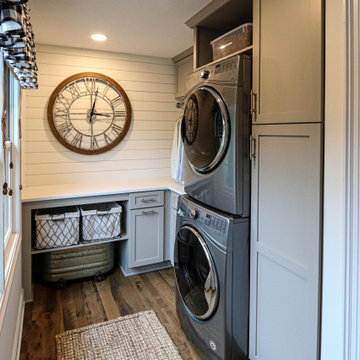
In this laundry room, Medallion Silverline cabinetry in Lancaster door painted in Macchiato was installed. A Kitty Pass door was installed on the base cabinet to hide the family cat’s litterbox. A rod was installed for hanging clothes. The countertop is Eternia Finley quartz in the satin finish.
Laundry Room Ideas & Designs
806






