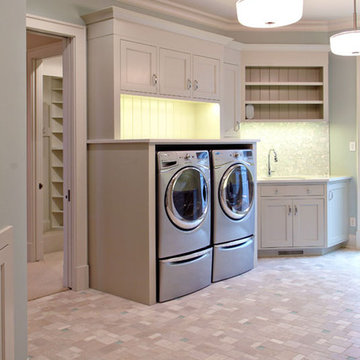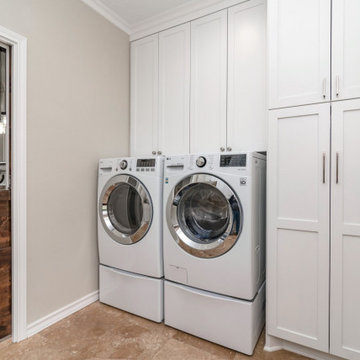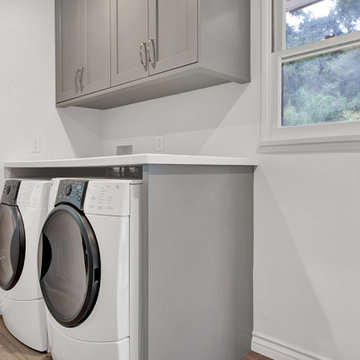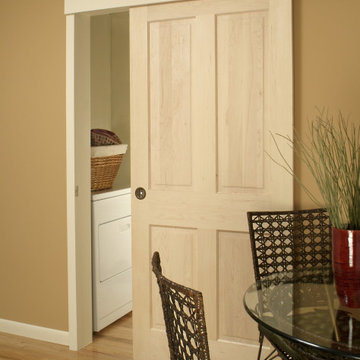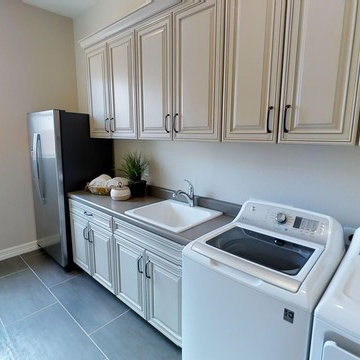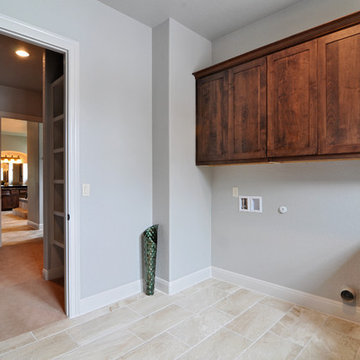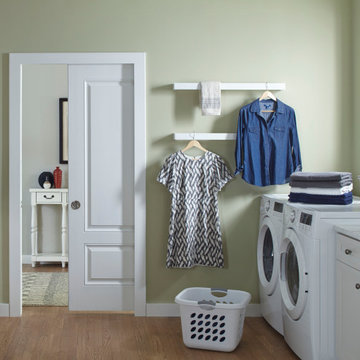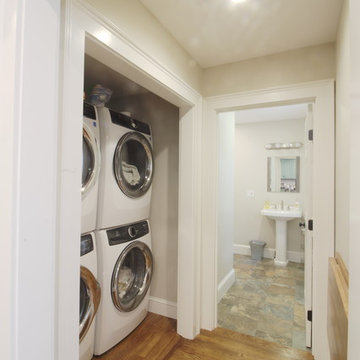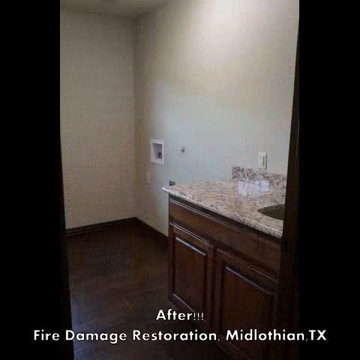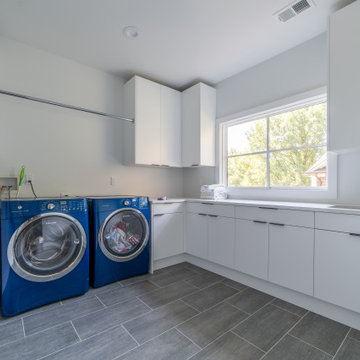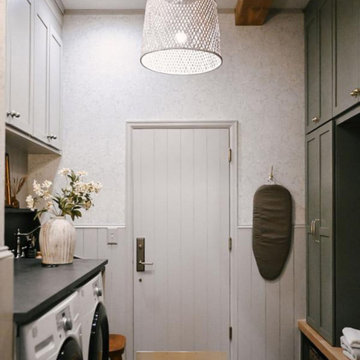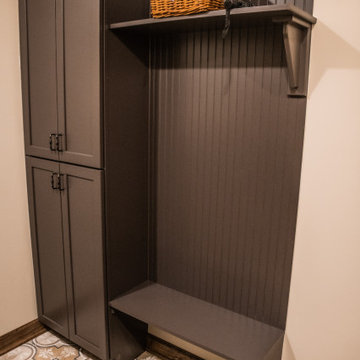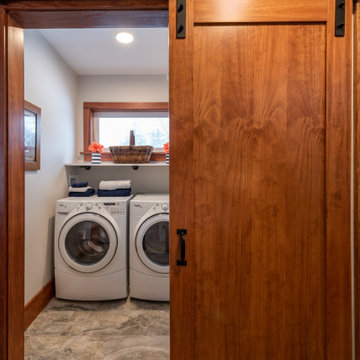Laundry Room Ideas & Designs
Refine by:
Budget
Sort by:Popular Today
17181 - 17200 of 146,257 photos
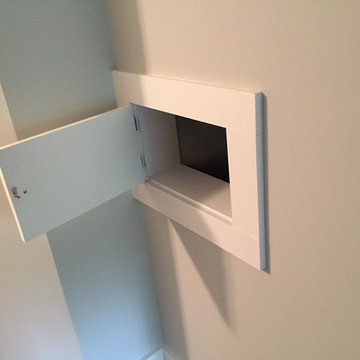
Dedicated laundry room - large contemporary galley ceramic tile dedicated laundry room idea in Richmond with a drop-in sink, raised-panel cabinets, white cabinets, laminate countertops, gray walls and a side-by-side washer/dryer
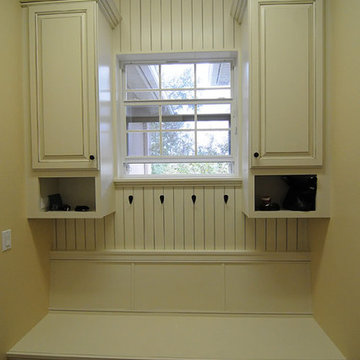
Photos by Rickie Agapito, agapitoonline.com
Example of a laundry room design in Orlando
Example of a laundry room design in Orlando
Find the right local pro for your project
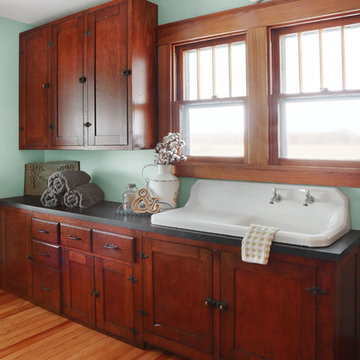
This laundry room is part of the addition to the home but we integrated it seamlessly by using refurbished Salvage flooring, windows and cabinets for another farmhouse built around the same time. The sink is also an Antique piece.
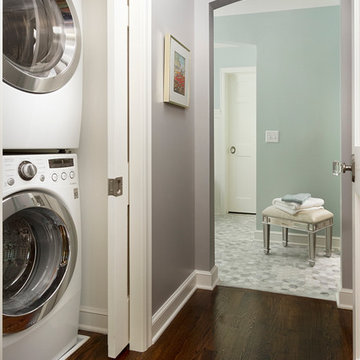
Building Design, Plans (in collaboration with Orfield Drafting), and Interior Finishes by: Fluidesign Studio I Builder & Creative Collaborator : Anchor Builders I Photographer: sethbennphoto.com
Reload the page to not see this specific ad anymore
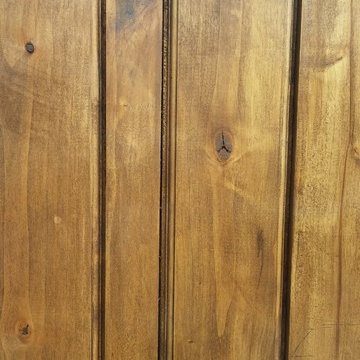
Detail of handmade Knotty alder door
for laundry room- in progress
Example of a tuscan laundry room design in Phoenix
Example of a tuscan laundry room design in Phoenix
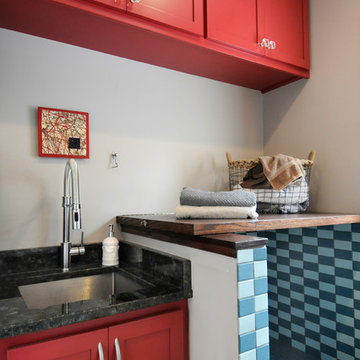
Bob Geifer Photography
Utility room - mid-sized contemporary single-wall laminate floor and yellow floor utility room idea in Minneapolis with an undermount sink, shaker cabinets, red cabinets, wood countertops, beige walls and a stacked washer/dryer
Utility room - mid-sized contemporary single-wall laminate floor and yellow floor utility room idea in Minneapolis with an undermount sink, shaker cabinets, red cabinets, wood countertops, beige walls and a stacked washer/dryer
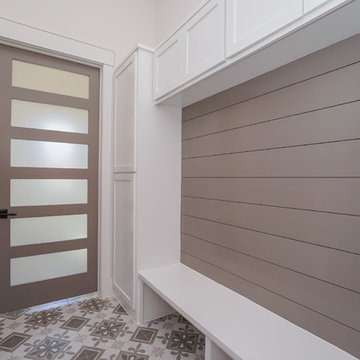
Inspiration for a large transitional galley porcelain tile and gray floor dedicated laundry room remodel in Houston with gray cabinets and white walls
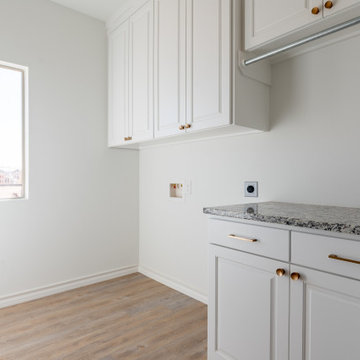
The Bell floor plan is a 4 Bedroom, 2 Bathroom home with a rear entry 2 car garage and a bonus room. This floor plan can be built in the Enclave at Kelsey Park.
The Enclave is an elegant neighborhood found in Kelsey Park on the south side of Lubbock off Quaker and 137th.
Reload the page to not see this specific ad anymore
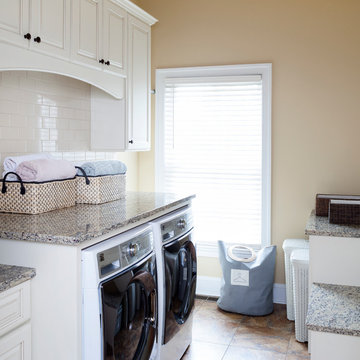
Project Developer David Waguespack
http://www.houzz.com/pro/david-waguespack/david-waguespack-case-design-remodeling-inc
Designer Melissa Cooley
http://www.houzz.com/pro/melissagrimes04/melissa-grimes-udcp-case-design-remodeling-inc
Photographer: Stacy Zarin-Goldberg
Laundry Room Ideas & Designs
Reload the page to not see this specific ad anymore
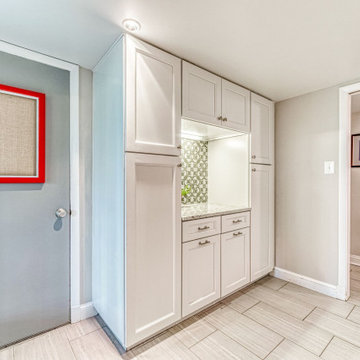
The “Before” Laundry Room was an eye sore with a huge inefficient furnace with no storage for laundry/cleaning supplies and pet food. It sadly lacked any counter space for sorting or folding clothes.RoomAntics got a hold of the disjointed space and designed a plan to have the furnace relocated. We also replaced the old furnace with a more efficient model. Our design plan incorporated space from the adjoining garage to create a small utility room so we could enclose the furnace and get it out of the laundry room. Next we tackled the space left behind starting fresh making use of every inch of space.
With fresh white cabinets, graphite appliances, new counters, tile, grey glazed porcelain backsplash and pops of red, we created a welcoming, pretty, and functional space for laundry as well as feeding and corralling the client’s three dogs!
860






