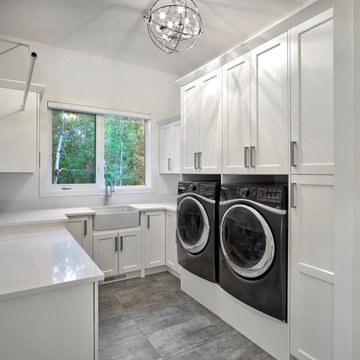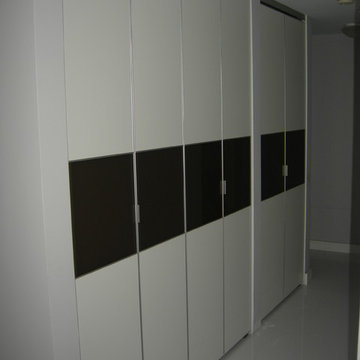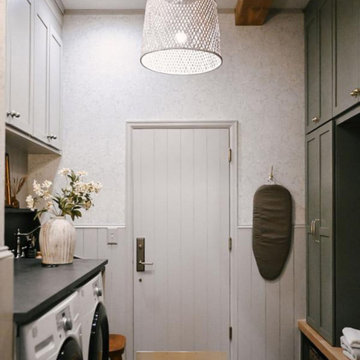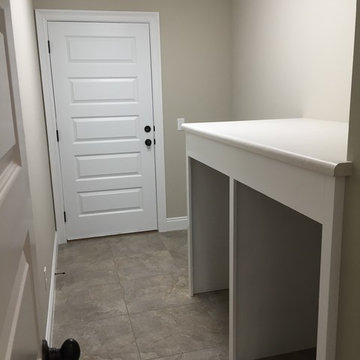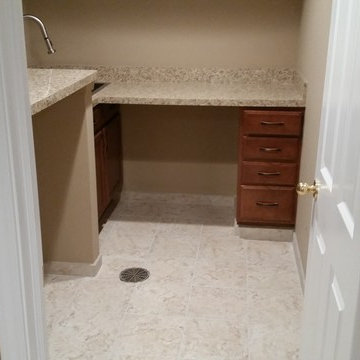Laundry Room Ideas & Designs
Refine by:
Budget
Sort by:Popular Today
17141 - 17160 of 146,229 photos
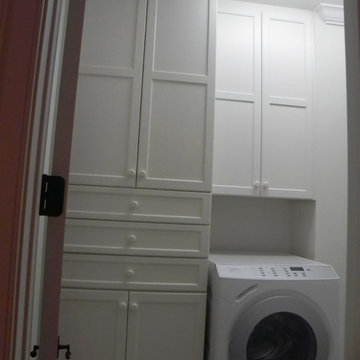
Laundry room - traditional single-wall porcelain tile laundry room idea in Charlotte with shaker cabinets, white cabinets, granite countertops, beige walls and a side-by-side washer/dryer
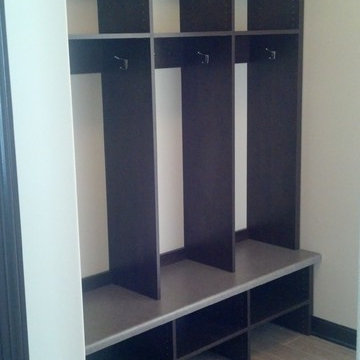
Inspiration for a mid-sized timeless single-wall ceramic tile utility room remodel in Milwaukee with flat-panel cabinets and dark wood cabinets
Find the right local pro for your project
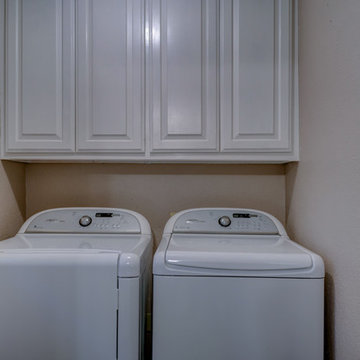
Example of a small classic single-wall dedicated laundry room design in Austin with raised-panel cabinets, white cabinets, beige walls and a side-by-side washer/dryer
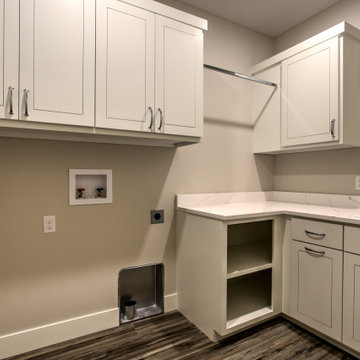
Dedicated laundry room - modern porcelain tile dedicated laundry room idea in Omaha with a drop-in sink and a side-by-side washer/dryer
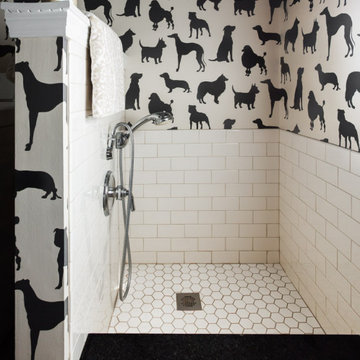
Example of a small transitional porcelain tile and gray floor bathroom design in St Louis with flat-panel cabinets, white cabinets and multicolored walls
Reload the page to not see this specific ad anymore
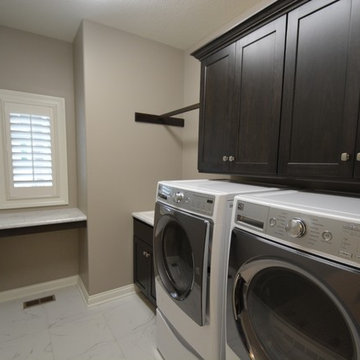
Example of an arts and crafts single-wall dedicated laundry room design in Other with recessed-panel cabinets, dark wood cabinets, beige walls and a side-by-side washer/dryer
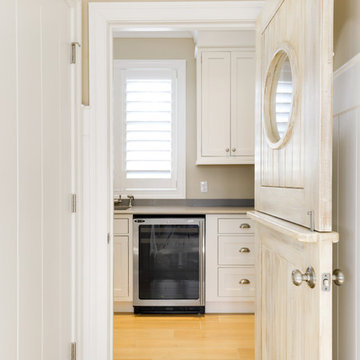
Beach style light wood floor laundry room photo in Other with a drop-in sink, shaker cabinets, white cabinets, quartz countertops and beige walls
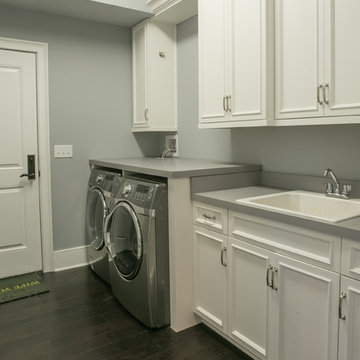
Smithport Custom Cabinetry, Design by AKD of Charleston, Designer Thomas Lauderdale
Example of a transitional laundry room design in Charleston
Example of a transitional laundry room design in Charleston
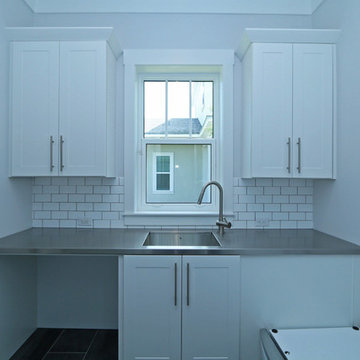
This modern laundry room features white recessed panel cabinetry, white subway tile, and a metal countertop. the light gray walls keep the modern trip and open feel, while the metal counter top adds and industrial element. Black 12 x 24 tile flooring is from Alpha Tile.

Sponsored
Columbus, OH
Dave Fox Design Build Remodelers
Columbus Area's Luxury Design Build Firm | 17x Best of Houzz Winner!
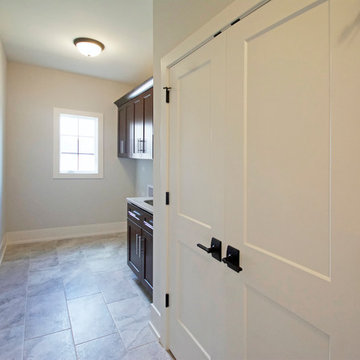
Transitional single-wall porcelain tile dedicated laundry room photo in Chicago with an undermount sink, shaker cabinets, dark wood cabinets, a concealed washer/dryer and white countertops
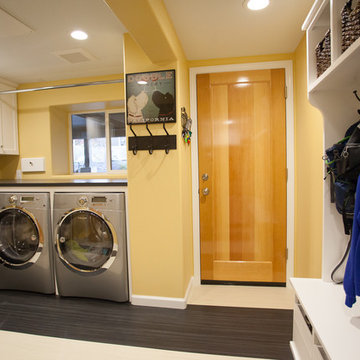
The door goes directly into the garage so the family can shed muddy shoes and coats as they enter the house.
Debbie Schwab Photography
Inspiration for a large transitional l-shaped linoleum floor utility room remodel in Seattle with shaker cabinets, white cabinets, laminate countertops, yellow walls and a side-by-side washer/dryer
Inspiration for a large transitional l-shaped linoleum floor utility room remodel in Seattle with shaker cabinets, white cabinets, laminate countertops, yellow walls and a side-by-side washer/dryer
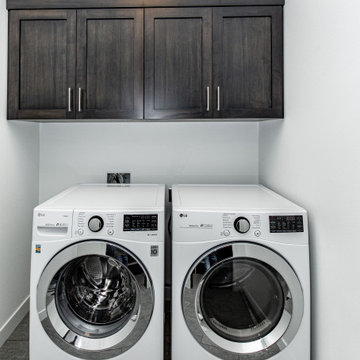
Example of a trendy laundry closet design in Other with brown cabinets and a side-by-side washer/dryer

This laundry room / mudroom is fitted with storage, counter space, and a large sink. The mosaic tile flooring makes clean-up simple. We love how the painted beadboard adds interest and texture to the walls.
Laundry Room Ideas & Designs

Sponsored
Columbus, OH
Dave Fox Design Build Remodelers
Columbus Area's Luxury Design Build Firm | 17x Best of Houzz Winner!
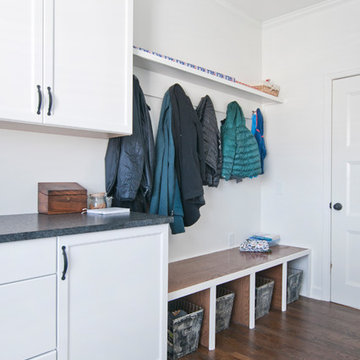
Designed by Terri Sears, Photography by Melissa M. Mills
Inspiration for a mid-sized transitional galley medium tone wood floor and brown floor dedicated laundry room remodel in Nashville with an undermount sink, recessed-panel cabinets, white cabinets, granite countertops, white walls, a side-by-side washer/dryer and black countertops
Inspiration for a mid-sized transitional galley medium tone wood floor and brown floor dedicated laundry room remodel in Nashville with an undermount sink, recessed-panel cabinets, white cabinets, granite countertops, white walls, a side-by-side washer/dryer and black countertops
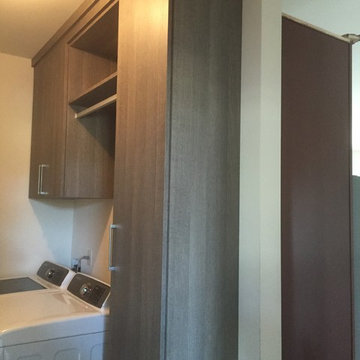
This laundry room was designed mainly to store cleaning products and utensils. It also provides a hanging section for drying clothes.
Utility room - small transitional single-wall utility room idea in New York with flat-panel cabinets, gray cabinets and a side-by-side washer/dryer
Utility room - small transitional single-wall utility room idea in New York with flat-panel cabinets, gray cabinets and a side-by-side washer/dryer
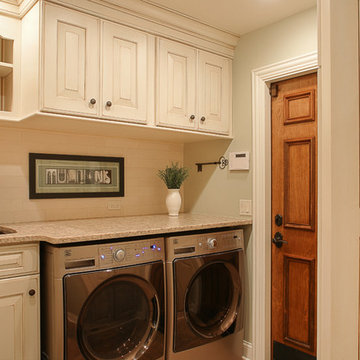
Example of a mid-sized classic l-shaped utility room design in Chicago with an undermount sink, raised-panel cabinets, distressed cabinets, granite countertops, a side-by-side washer/dryer and gray walls
858






