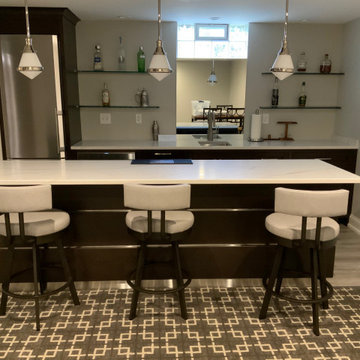Home Design Ideas

Kate Benjamin Photography, Shot for Dillman & Upton, SL Smith Design
Elegant built-in desk dark wood floor home office library photo in Detroit with gray walls
Elegant built-in desk dark wood floor home office library photo in Detroit with gray walls

Studio McGee
Small light wood floor laundry closet photo in Salt Lake City with white cabinets, white walls and a concealed washer/dryer
Small light wood floor laundry closet photo in Salt Lake City with white cabinets, white walls and a concealed washer/dryer

The shower has a curbless entry and a floating seat. A large niche makes it easy to reach items while either sitting or standing. There are 3 shower options; a rain shower from the ceiling, a hand held by the seat, another head that adjust on a bar. Barn style glass door and a towel warmer close at hand.
Luxurious, sophisticated and eclectic as many of the spaces the homeowners lived in abroad. There is a large luxe curbless shower, a private water closet, fireplace and TV. They also have a walk-in closet with abundant storage full of special spaces. After you shower you can dry off with toasty warm towels from the towel. warmer.
This master suite is now a uniquely personal space that functions brilliantly for this worldly couple who have decided to make this home there final destination.
Photo DeMane Design
Winner: 1st Place, ASID WA, Large Bath
Find the right local pro for your project
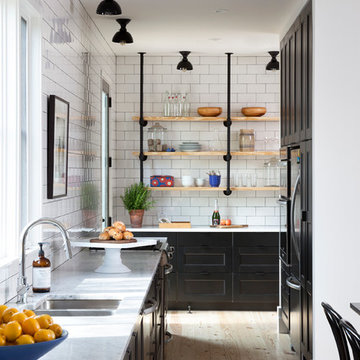
Photo by Ryann Ford
Danish light wood floor eat-in kitchen photo in Austin with no island, an undermount sink, shaker cabinets, marble countertops, white backsplash, subway tile backsplash and stainless steel appliances
Danish light wood floor eat-in kitchen photo in Austin with no island, an undermount sink, shaker cabinets, marble countertops, white backsplash, subway tile backsplash and stainless steel appliances

built in door storage in pantry
Inspiration for a small timeless bamboo floor kitchen pantry remodel in San Francisco with medium tone wood cabinets
Inspiration for a small timeless bamboo floor kitchen pantry remodel in San Francisco with medium tone wood cabinets

Family room with vaulted ceiling, photo by Nancy Elizabeth Hill
Living room - traditional living room idea in New York with beige walls, a standard fireplace and a stone fireplace
Living room - traditional living room idea in New York with beige walls, a standard fireplace and a stone fireplace

Mid-sized mountain style gender-neutral carpeted and gray floor kids' room photo in Denver with brown walls

Yellow Dog Construction - Builder
Sam Oberter - Photography
Inspiration for a mid-sized transitional kids' room remodel in Boston
Inspiration for a mid-sized transitional kids' room remodel in Boston
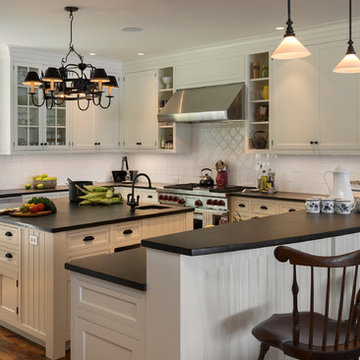
Rob Karosis
Elegant u-shaped kitchen photo in New York with a farmhouse sink, beaded inset cabinets, beige cabinets, white backsplash and stainless steel appliances
Elegant u-shaped kitchen photo in New York with a farmhouse sink, beaded inset cabinets, beige cabinets, white backsplash and stainless steel appliances
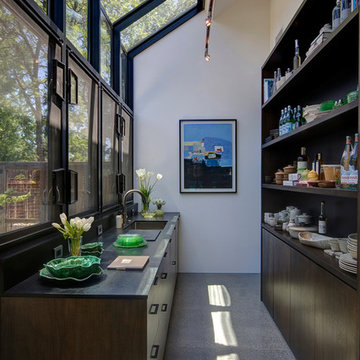
Country concrete floor kitchen photo in San Francisco with an undermount sink, dark wood cabinets and paneled appliances

Example of a transitional dark wood floor kitchen design in Boston with an undermount sink, shaker cabinets, white cabinets, blue backsplash, glass tile backsplash and stainless steel appliances

SpaceCrafting
Mid-sized mountain style medium tone wood floor and gray floor sunroom photo in Minneapolis with a standard fireplace, a standard ceiling and a stone fireplace
Mid-sized mountain style medium tone wood floor and gray floor sunroom photo in Minneapolis with a standard fireplace, a standard ceiling and a stone fireplace

Elegant foyer stair wraps a paneled, two-story entry hall. David Burroughs
Staircase - traditional wooden u-shaped staircase idea in Baltimore with painted risers
Staircase - traditional wooden u-shaped staircase idea in Baltimore with painted risers
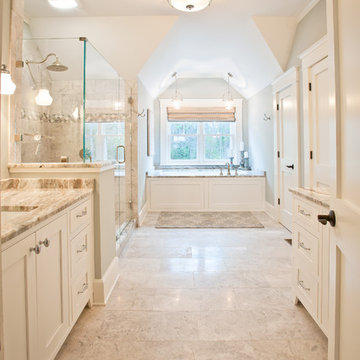
Sponsored
Westerville, OH
T. Walton Carr, Architects
Franklin County's Preferred Architectural Firm | Best of Houzz Winner
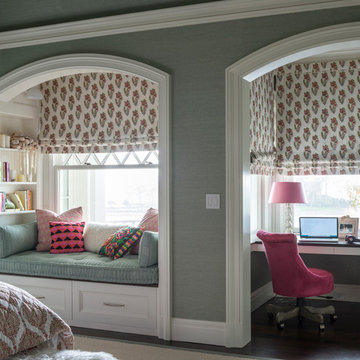
Kids' room - large traditional girl dark wood floor and brown floor kids' room idea in Other with gray walls

Transitional master white tile and marble tile marble floor drop-in bathtub photo in Indianapolis

Photo by Casey Dunn
Enclosed kitchen - farmhouse enclosed kitchen idea in Austin with a farmhouse sink, shaker cabinets, blue cabinets, wood countertops, white backsplash and stainless steel appliances
Enclosed kitchen - farmhouse enclosed kitchen idea in Austin with a farmhouse sink, shaker cabinets, blue cabinets, wood countertops, white backsplash and stainless steel appliances

Example of a large mountain style l-shaped concrete floor eat-in kitchen design in Other with an undermount sink, flat-panel cabinets, an island, medium tone wood cabinets, marble countertops and stainless steel appliances
Home Design Ideas

Sponsored
Over 300 locations across the U.S.
Schedule Your Free Consultation
Ferguson Bath, Kitchen & Lighting Gallery
Ferguson Bath, Kitchen & Lighting Gallery
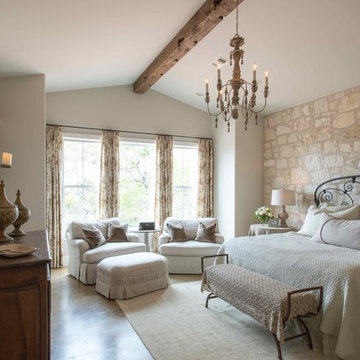
Photographer: Michael Hunter http://michaelhunterphotography.com/
Designer: Amy Slaughter http://www.houzz.com/pro/slaughterdesignstudio/slaughter-design-studio
Feb/Mar 2016
Hill Country French Country http://urbanhomemagazine.com/feature/1508

Chris Little Photography
Laundry room - traditional laundry room idea in Atlanta with white cabinets, white countertops and a drop-in sink
Laundry room - traditional laundry room idea in Atlanta with white cabinets, white countertops and a drop-in sink
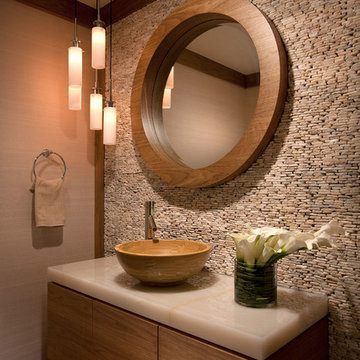
Example of a transitional powder room design in Miami with a vessel sink and beige countertops
3224

























