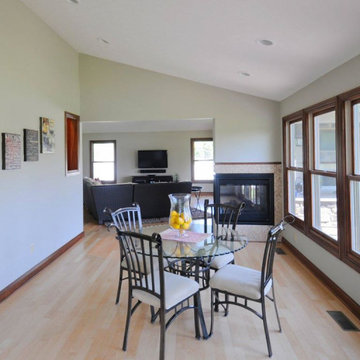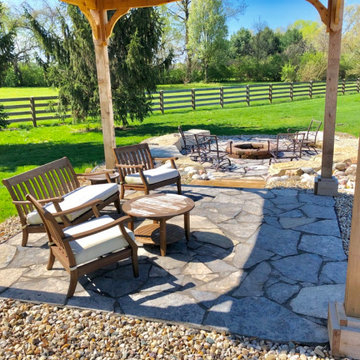Home Design Ideas

Inspiration for a french country brick floor kitchen remodel in Other with raised-panel cabinets, beige cabinets, multicolored backsplash, paneled appliances, an island and gray countertops

Designer: Gerber Berend Design Build
Photographer: David Patterson Photography
Large trendy black tile and marble tile ceramic tile and white floor bathroom photo in Denver with black walls
Large trendy black tile and marble tile ceramic tile and white floor bathroom photo in Denver with black walls

A beach-front new construction home on Wells Beach. A collaboration with R. Moody and Sons construction. Photographs by James R. Salomon.
Kitchen - large coastal l-shaped light wood floor and beige floor kitchen idea in Portland Maine with shaker cabinets, granite countertops, white backsplash, porcelain backsplash, stainless steel appliances, an island, black countertops and blue cabinets
Kitchen - large coastal l-shaped light wood floor and beige floor kitchen idea in Portland Maine with shaker cabinets, granite countertops, white backsplash, porcelain backsplash, stainless steel appliances, an island, black countertops and blue cabinets
Find the right local pro for your project

Bathroom - large contemporary master gray tile gray floor and concrete floor bathroom idea in Other with flat-panel cabinets, medium tone wood cabinets, gray walls, a vessel sink, black countertops and concrete countertops

Shaker style cabinets with ovolo sticking, revere pewter (BM), custom stain on oak top), hardware is satin brass from Metek
Image by @Spacecrafting
Inspiration for a mid-sized coastal built-in desk medium tone wood floor and brown floor study room remodel in Minneapolis with white walls
Inspiration for a mid-sized coastal built-in desk medium tone wood floor and brown floor study room remodel in Minneapolis with white walls

A kid's bathroom with classic style. Custom, built-in, oak, double vanity with pull out steps and hexagon pulls, Carrara marble hexagon feature wall and subway tiled shower with ledge bench. The ultra-durable, Carrara marble, porcelain floor makes for easy maintenance.

Inspiration for a small transitional gender-neutral beige floor and carpeted walk-in closet remodel in New York with open cabinets and white cabinets

Dedicated laundry room - country single-wall gray floor dedicated laundry room idea in Houston with a farmhouse sink, recessed-panel cabinets, gray cabinets, white walls, a side-by-side washer/dryer and white countertops

BKC of Westfield
Example of a small country single-wall light wood floor and brown floor enclosed kitchen design in New York with a farmhouse sink, shaker cabinets, medium tone wood cabinets, quartz countertops, white backsplash, subway tile backsplash, stainless steel appliances, gray countertops and an island
Example of a small country single-wall light wood floor and brown floor enclosed kitchen design in New York with a farmhouse sink, shaker cabinets, medium tone wood cabinets, quartz countertops, white backsplash, subway tile backsplash, stainless steel appliances, gray countertops and an island
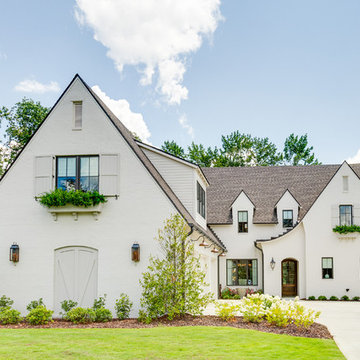
Toulmin Cabinetry & Design
Clem Burch
205 Photography
Transitional white two-story brick exterior home photo in Birmingham with a shingle roof
Transitional white two-story brick exterior home photo in Birmingham with a shingle roof

Brian McWeeney
Inspiration for a transitional wooden straight metal railing staircase remodel in Dallas with painted risers
Inspiration for a transitional wooden straight metal railing staircase remodel in Dallas with painted risers

Dayna Flory Interiors
Martin Vecchio Photography
Example of a large transitional medium tone wood floor and brown floor foyer design in Detroit with white walls
Example of a large transitional medium tone wood floor and brown floor foyer design in Detroit with white walls
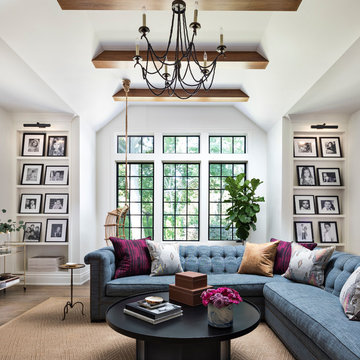
Dayna Flory Interiors
Martin Vecchio Photography
Inspiration for a large transitional medium tone wood floor and brown floor family room remodel in Detroit with white walls
Inspiration for a large transitional medium tone wood floor and brown floor family room remodel in Detroit with white walls
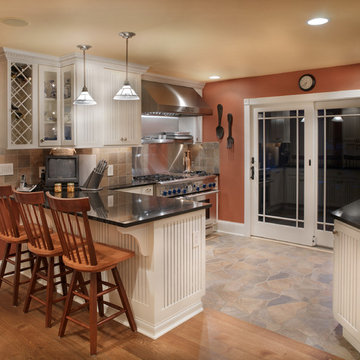
Sponsored
Westerville, OH
Custom Home Works
Franklin County's Award-Winning Design, Build and Remodeling Expert

This beautiful Spanish/Mediterranean Modern kitchen features UltraCraft's Stickley door style in Rustic Alder with Natural finish and Lakeway door style in Maple with Blue Ash paint. A celebration of natural light and green plants, this kitchen has a warm feel that shouldn't be missed!
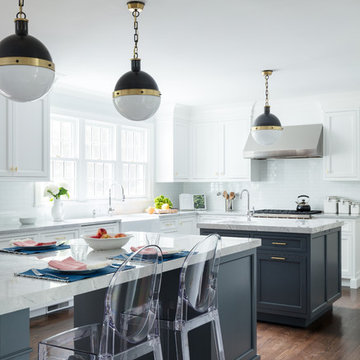
A functional, two island kitchen and plenty of countertop space makes for a great place to entertain and cook! Space planning and cabinetry: Jennifer Howard, JWH Construction: JWH Construction Management Photography: Tim Lenz.

GHG Builders
Andersen 100 Series Windows
Andersen A-Series Doors
Example of a large country gray two-story wood and board and batten exterior home design in San Francisco with a metal roof
Example of a large country gray two-story wood and board and batten exterior home design in San Francisco with a metal roof

Dawn Burkhart
Inspiration for a mid-sized farmhouse medium tone wood floor kitchen remodel in Boise with a farmhouse sink, shaker cabinets, medium tone wood cabinets, quartz countertops, white backsplash, mosaic tile backsplash, stainless steel appliances and an island
Inspiration for a mid-sized farmhouse medium tone wood floor kitchen remodel in Boise with a farmhouse sink, shaker cabinets, medium tone wood cabinets, quartz countertops, white backsplash, mosaic tile backsplash, stainless steel appliances and an island
Home Design Ideas

Our clients called us wanting to not only update their master bathroom but to specifically make it more functional. She had just had knee surgery, so taking a shower wasn’t easy. They wanted to remove the tub and enlarge the shower, as much as possible, and add a bench. She really wanted a seated makeup vanity area, too. They wanted to replace all vanity cabinets making them one height, and possibly add tower storage. With the current layout, they felt that there were too many doors, so we discussed possibly using a barn door to the bedroom.
We removed the large oval bathtub and expanded the shower, with an added bench. She got her seated makeup vanity and it’s placed between the shower and the window, right where she wanted it by the natural light. A tilting oval mirror sits above the makeup vanity flanked with Pottery Barn “Hayden” brushed nickel vanity lights. A lit swing arm makeup mirror was installed, making for a perfect makeup vanity! New taller Shiloh “Eclipse” bathroom cabinets painted in Polar with Slate highlights were installed (all at one height), with Kohler “Caxton” square double sinks. Two large beautiful mirrors are hung above each sink, again, flanked with Pottery Barn “Hayden” brushed nickel vanity lights on either side. Beautiful Quartzmasters Polished Calacutta Borghini countertops were installed on both vanities, as well as the shower bench top and shower wall cap.
Carrara Valentino basketweave mosaic marble tiles was installed on the shower floor and the back of the niches, while Heirloom Clay 3x9 tile was installed on the shower walls. A Delta Shower System was installed with both a hand held shower and a rainshower. The linen closet that used to have a standard door opening into the middle of the bathroom is now storage cabinets, with the classic Restoration Hardware “Campaign” pulls on the drawers and doors. A beautiful Birch forest gray 6”x 36” floor tile, laid in a random offset pattern was installed for an updated look on the floor. New glass paneled doors were installed to the closet and the water closet, matching the barn door. A gorgeous Shades of Light 20” “Pyramid Crystals” chandelier was hung in the center of the bathroom to top it all off!
The bedroom was painted a soothing Magnetic Gray and a classic updated Capital Lighting “Harlow” Chandelier was hung for an updated look.
We were able to meet all of our clients needs by removing the tub, enlarging the shower, installing the seated makeup vanity, by the natural light, right were she wanted it and by installing a beautiful barn door between the bathroom from the bedroom! Not only is it beautiful, but it’s more functional for them now and they love it!
Design/Remodel by Hatfield Builders & Remodelers | Photography by Versatile Imaging
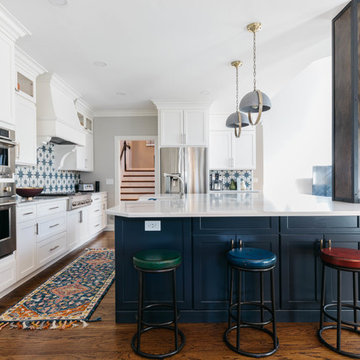
Koch Classic Cabinetry
Prairie door style, Full Overlay
5pc drawer fronts
Ivory & Charcoal Blue paint
Example of a transitional l-shaped dark wood floor and brown floor open concept kitchen design in Nashville with shaker cabinets, white cabinets, multicolored backsplash, stainless steel appliances, an island and white countertops
Example of a transitional l-shaped dark wood floor and brown floor open concept kitchen design in Nashville with shaker cabinets, white cabinets, multicolored backsplash, stainless steel appliances, an island and white countertops

This modern grey bathroom has a cement look porcelain tile called Cemento 24"x24" on the floors and Cemento 32"x71" and Cemento Lisca 24"x48" on the walls. There are different colors and styles available. This material is great indoor and outdoor.
1640

























