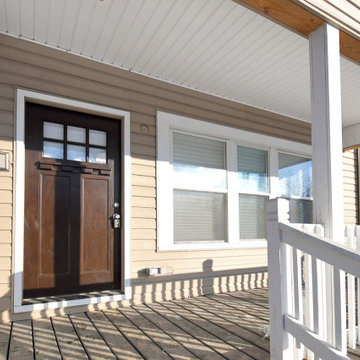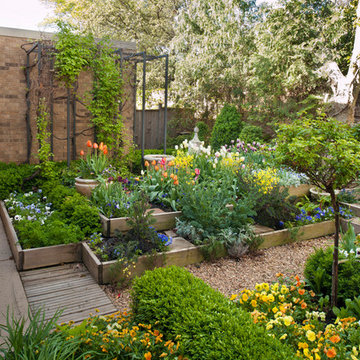Home Design Ideas

Jim Bartsch Photography
Bathroom - mid-sized transitional master white tile and subway tile mosaic tile floor and gray floor bathroom idea in Los Angeles with a wall-mount sink, gray walls, a hinged shower door and a niche
Bathroom - mid-sized transitional master white tile and subway tile mosaic tile floor and gray floor bathroom idea in Los Angeles with a wall-mount sink, gray walls, a hinged shower door and a niche

Photo: Jim Westphalen
Example of a mountain style medium tone wood floor and brown floor living room design in Burlington with white walls
Example of a mountain style medium tone wood floor and brown floor living room design in Burlington with white walls

ceramic pots, grasses, gravel path, outdoor furniture, succulents, tuscan
Inspiration for a mediterranean partial sun gravel garden path in Santa Barbara.
Inspiration for a mediterranean partial sun gravel garden path in Santa Barbara.
Find the right local pro for your project

Example of a mid-sized transitional built-in desk porcelain tile and brown floor study room design in Other with beige walls and no fireplace

Photography: Stacy Zarin Goldberg
Small trendy l-shaped porcelain tile and brown floor open concept kitchen photo in DC Metro with a farmhouse sink, shaker cabinets, blue cabinets, wood countertops, white backsplash, ceramic backsplash, an island, white appliances and brown countertops
Small trendy l-shaped porcelain tile and brown floor open concept kitchen photo in DC Metro with a farmhouse sink, shaker cabinets, blue cabinets, wood countertops, white backsplash, ceramic backsplash, an island, white appliances and brown countertops

Kitchen: erik kitchen design- avon nj
Interior Design: Katlarsondesigns.com
Lights: Ro Sham Beaux
Inspiration for a large cottage u-shaped medium tone wood floor kitchen remodel in New York with shaker cabinets, white cabinets, quartz countertops, stainless steel appliances, a farmhouse sink and an island
Inspiration for a large cottage u-shaped medium tone wood floor kitchen remodel in New York with shaker cabinets, white cabinets, quartz countertops, stainless steel appliances, a farmhouse sink and an island

Sponsored
Columbus, OH
We Design, Build and Renovate
CHC & Family Developments
Industry Leading General Contractors in Franklin County, Ohio

COLE VALLEY BATHROOM
photo: Michele Lee Willson
Inspiration for a contemporary blue tile blue floor bathroom remodel in San Francisco with flat-panel cabinets, medium tone wood cabinets, white walls, an integrated sink and white countertops
Inspiration for a contemporary blue tile blue floor bathroom remodel in San Francisco with flat-panel cabinets, medium tone wood cabinets, white walls, an integrated sink and white countertops

This scullery kitchen is located near the garage entrance to the home and the utility room. It is one of two kitchens in the home. The more formal entertaining kitchen is open to the formal living area. This kitchen provides an area for the bulk of the cooking and dish washing. It can also serve as a staging area for caterers when needed.
Counters: Viatera by LG - Minuet
Brick Back Splash and Floor: General Shale, Culpepper brick veneer
Light Fixture/Pot Rack: Troy - Brunswick, F3798, Aged Pewter finish
Cabinets, Shelves, Island Counter: Grandeur Cellars
Shelf Brackets: Rejuvenation Hardware, Portland shelf bracket, 10"
Cabinet Hardware: Emtek, Trinity, Flat Black finish
Barn Door Hardware: Register Dixon Custom Homes
Barn Door: Register Dixon Custom Homes
Wall and Ceiling Paint: Sherwin Williams - 7015 Repose Gray
Cabinet Paint: Sherwin Williams - 7019 Gauntlet Gray
Refrigerator: Electrolux - Icon Series
Dishwasher: Bosch 500 Series Bar Handle Dishwasher
Sink: Proflo - PFUS308, single bowl, under mount, stainless
Faucet: Kohler - Bellera, K-560, pull down spray, vibrant stainless finish
Stove: Bertazzoni 36" Dual Fuel Range with 5 burners
Vent Hood: Bertazzoni Heritage Series
Tre Dunham with Fine Focus Photography

Ben Gebo
Example of a mid-sized transitional wooden l-shaped wood railing staircase design in Boston with painted risers
Example of a mid-sized transitional wooden l-shaped wood railing staircase design in Boston with painted risers

This freestanding covered patio with an outdoor kitchen and fireplace is the perfect retreat! Just a few steps away from the home, this covered patio is about 500 square feet.
The homeowner had an existing structure they wanted replaced. This new one has a custom built wood
burning fireplace with an outdoor kitchen and is a great area for entertaining.
The flooring is a travertine tile in a Versailles pattern over a concrete patio.
The outdoor kitchen has an L-shaped counter with plenty of space for prepping and serving meals as well as
space for dining.
The fascia is stone and the countertops are granite. The wood-burning fireplace is constructed of the same stone and has a ledgestone hearth and cedar mantle. What a perfect place to cozy up and enjoy a cool evening outside.
The structure has cedar columns and beams. The vaulted ceiling is stained tongue and groove and really
gives the space a very open feel. Special details include the cedar braces under the bar top counter, carriage lights on the columns and directional lights along the sides of the ceiling.
Click Photography

Sponsored
Columbus, OH
Licensed Contractor with Multiple Award
RTS Home Solutions
BIA of Central Ohio Award Winning Contractor

Designed by Rod Graham and Gilyn McKelligon. Photo by KuDa Photography
Inspiration for a cottage u-shaped light wood floor and beige floor kitchen pantry remodel in Portland with open cabinets, blue cabinets, wood countertops, white backsplash, no island and paneled appliances
Inspiration for a cottage u-shaped light wood floor and beige floor kitchen pantry remodel in Portland with open cabinets, blue cabinets, wood countertops, white backsplash, no island and paneled appliances

Lee Manning Photography
Mid-sized farmhouse wooden straight staircase photo in Los Angeles with painted risers
Mid-sized farmhouse wooden straight staircase photo in Los Angeles with painted risers

Kitchen with black cabinets, white marble countertops, and an island with a walnut butcher block countertop. This modern kitchen is completed with a white herringbone backsplash, farmhouse sink, cement tile island, and leather bar stools.

Griswold photography
Bathroom - large contemporary master marble floor and black floor bathroom idea in Seattle with recessed-panel cabinets, dark wood cabinets, quartz countertops, white countertops, gray walls and an undermount sink
Bathroom - large contemporary master marble floor and black floor bathroom idea in Seattle with recessed-panel cabinets, dark wood cabinets, quartz countertops, white countertops, gray walls and an undermount sink
Home Design Ideas

Photo of a large traditional partial sun backyard stone retaining wall landscape in New York.

Inspiration for a small transitional galley dark wood floor enclosed kitchen remodel in New York with an undermount sink, flat-panel cabinets, white cabinets, white backsplash, stainless steel appliances and no island

Corner shower - mid-sized coastal white tile and ceramic tile mosaic tile floor and blue floor corner shower idea in Boston with white walls, an undermount tub, an undermount sink and quartz countertops
64




























