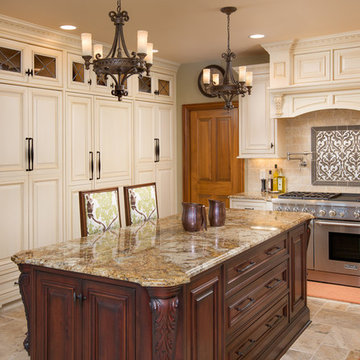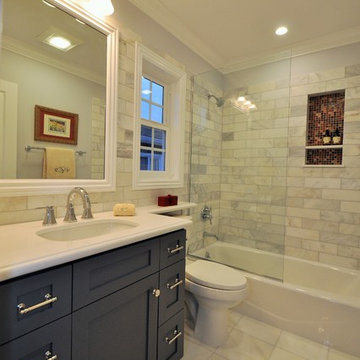Home Design Ideas
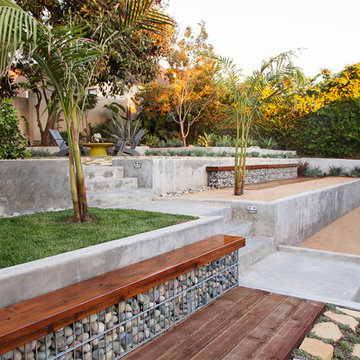
Design ideas for a contemporary partial sun backyard gravel retaining wall landscape in Los Angeles.

Entryway design with blue door from Osmond Designs.
Hallway - transitional light wood floor and beige floor hallway idea in Salt Lake City with beige walls
Hallway - transitional light wood floor and beige floor hallway idea in Salt Lake City with beige walls
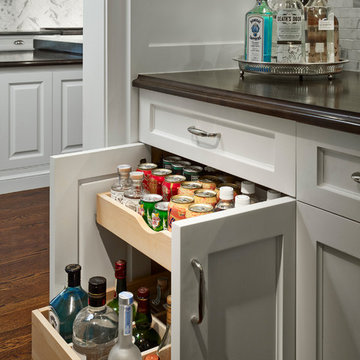
Middlefork was retained to update and revitalize this North Shore home to a family of six.
The primary goal of this project was to update and expand the home's small, eat-in kitchen. The existing space was gutted and a 1,500-square-foot addition was built to house a gourmet kitchen, connected breakfast room, fireside seating, butler's pantry, and a small office.
The family desired nice, timeless spaces that were also durable and family-friendly. As such, great consideration was given to the interior finishes. The 10' kitchen island, for instance, is a solid slab of white velvet quartzite, selected for its ability to withstand mustard, ketchup and finger-paint. There are shorter, walnut extensions off either end of the island that support the children's involvement in meal preparation and crafts. Low-maintenance Atlantic Blue Stone was selected for the perimeter counters.
The scope of this phase grew to include re-trimming the front façade and entry to emphasize the Georgian detailing of the home. In addition, the balance of the first floor was gutted; existing plumbing and electrical systems were updated; all windows were replaced; two powder rooms were updated; a low-voltage distribution system for HDTV and audio was added; and, the interior of the home was re-trimmed. Two new patios were also added, providing outdoor areas for entertaining, dining and cooking.
Tom Harris, Hedrich Blessing
Find the right local pro for your project

Mid-sized transitional enclosed dark wood floor family room library photo in San Francisco with beige walls, no fireplace and no tv
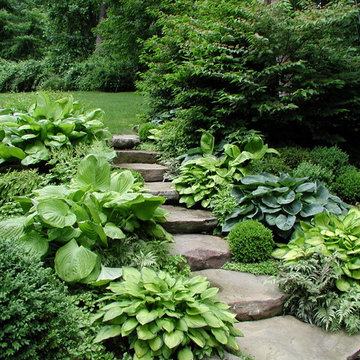
Fieldstone steps to the back yard are accented with hostas, ferns, and various boxwood cultivars.
Design ideas for a contemporary shade hillside stone garden path in New York.
Design ideas for a contemporary shade hillside stone garden path in New York.

When Cummings Architects first met with the owners of this understated country farmhouse, the building’s layout and design was an incoherent jumble. The original bones of the building were almost unrecognizable. All of the original windows, doors, flooring, and trims – even the country kitchen – had been removed. Mathew and his team began a thorough design discovery process to find the design solution that would enable them to breathe life back into the old farmhouse in a way that acknowledged the building’s venerable history while also providing for a modern living by a growing family.
The redesign included the addition of a new eat-in kitchen, bedrooms, bathrooms, wrap around porch, and stone fireplaces. To begin the transforming restoration, the team designed a generous, twenty-four square foot kitchen addition with custom, farmers-style cabinetry and timber framing. The team walked the homeowners through each detail the cabinetry layout, materials, and finishes. Salvaged materials were used and authentic craftsmanship lent a sense of place and history to the fabric of the space.
The new master suite included a cathedral ceiling showcasing beautifully worn salvaged timbers. The team continued with the farm theme, using sliding barn doors to separate the custom-designed master bath and closet. The new second-floor hallway features a bold, red floor while new transoms in each bedroom let in plenty of light. A summer stair, detailed and crafted with authentic details, was added for additional access and charm.
Finally, a welcoming farmer’s porch wraps around the side entry, connecting to the rear yard via a gracefully engineered grade. This large outdoor space provides seating for large groups of people to visit and dine next to the beautiful outdoor landscape and the new exterior stone fireplace.
Though it had temporarily lost its identity, with the help of the team at Cummings Architects, this lovely farmhouse has regained not only its former charm but also a new life through beautifully integrated modern features designed for today’s family.
Photo by Eric Roth
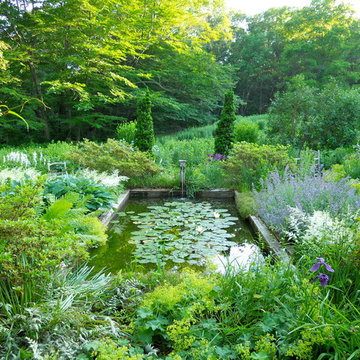
Blue & White Garden with rectangular lily pond; azaleas, tree peonies, assorted Spring bulbs, perennials and flowering shrubs. Display Garden, Seekonk, MA.

Example of a classic l-shaped linoleum floor and multicolored floor utility room design in Houston with a farmhouse sink, green cabinets, white walls, a side-by-side washer/dryer and recessed-panel cabinets

Scott Amundson
Mid-sized transitional l-shaped dark wood floor and brown floor eat-in kitchen photo in Minneapolis with raised-panel cabinets, multicolored backsplash, paneled appliances, an island, an undermount sink, gray cabinets, granite countertops and porcelain backsplash
Mid-sized transitional l-shaped dark wood floor and brown floor eat-in kitchen photo in Minneapolis with raised-panel cabinets, multicolored backsplash, paneled appliances, an island, an undermount sink, gray cabinets, granite countertops and porcelain backsplash

The beautiful, old barn on this Topsfield estate was at risk of being demolished. Before approaching Mathew Cummings, the homeowner had met with several architects about the structure, and they had all told her that it needed to be torn down. Thankfully, for the sake of the barn and the owner, Cummings Architects has a long and distinguished history of preserving some of the oldest timber framed homes and barns in the U.S.
Once the homeowner realized that the barn was not only salvageable, but could be transformed into a new living space that was as utilitarian as it was stunning, the design ideas began flowing fast. In the end, the design came together in a way that met all the family’s needs with all the warmth and style you’d expect in such a venerable, old building.
On the ground level of this 200-year old structure, a garage offers ample room for three cars, including one loaded up with kids and groceries. Just off the garage is the mudroom – a large but quaint space with an exposed wood ceiling, custom-built seat with period detailing, and a powder room. The vanity in the powder room features a vanity that was built using salvaged wood and reclaimed bluestone sourced right on the property.
Original, exposed timbers frame an expansive, two-story family room that leads, through classic French doors, to a new deck adjacent to the large, open backyard. On the second floor, salvaged barn doors lead to the master suite which features a bright bedroom and bath as well as a custom walk-in closet with his and hers areas separated by a black walnut island. In the master bath, hand-beaded boards surround a claw-foot tub, the perfect place to relax after a long day.
In addition, the newly restored and renovated barn features a mid-level exercise studio and a children’s playroom that connects to the main house.
From a derelict relic that was slated for demolition to a warmly inviting and beautifully utilitarian living space, this barn has undergone an almost magical transformation to become a beautiful addition and asset to this stately home.
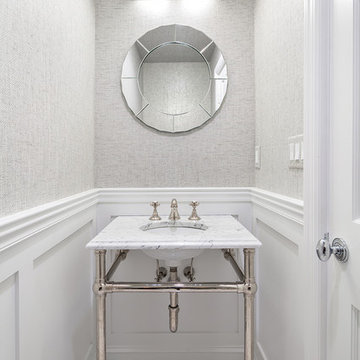
Donna Dotan Photography Inc.
Inspiration for a small transitional bathroom remodel in New York with gray walls and a console sink
Inspiration for a small transitional bathroom remodel in New York with gray walls and a console sink
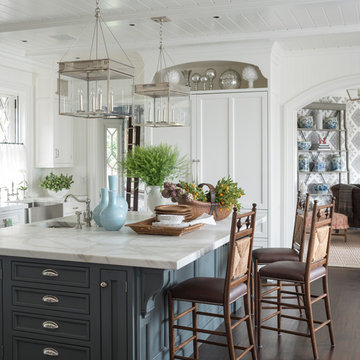
This bright new kitchen features a painted Nantucket beadboard ceiling, dropped beams, and random width Black walnut floors.
Example of a large classic u-shaped dark wood floor and brown floor kitchen design in Other with a farmhouse sink, recessed-panel cabinets, white cabinets, marble countertops, white backsplash, paneled appliances and an island
Example of a large classic u-shaped dark wood floor and brown floor kitchen design in Other with a farmhouse sink, recessed-panel cabinets, white cabinets, marble countertops, white backsplash, paneled appliances and an island
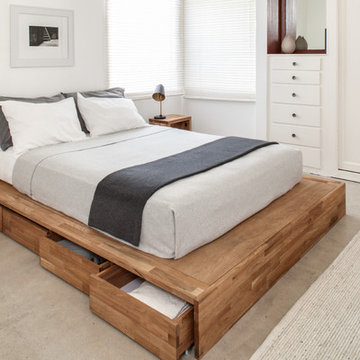
Lose the clunky under-the-bed storage containers and replace them with this clever and convenient alternative. With eight large rolling drawers, the Storage Platform is sure to give your closet or dresser some breathing room. Pair it with the LAXseries Storage Headboard for the ultimate storage combination.

Laurel Way Beverly Hills modern home zen garden under floating stairs. Photo by William MacCollum.
This is an example of a small asian partial sun courtyard gravel and stone fence landscaping in Los Angeles.
This is an example of a small asian partial sun courtyard gravel and stone fence landscaping in Los Angeles.

Building Design, Plans, and Interior Finishes by: Fluidesign Studio I Builder: Anchor Builders I Photographer: sethbennphoto.com
Alcove shower - mid-sized traditional master black tile and stone tile ceramic tile alcove shower idea in Minneapolis with an undermount sink, blue walls and a niche
Alcove shower - mid-sized traditional master black tile and stone tile ceramic tile alcove shower idea in Minneapolis with an undermount sink, blue walls and a niche

Susan Teare
Example of a small mountain style two-story wood exterior home design in Burlington
Example of a small mountain style two-story wood exterior home design in Burlington
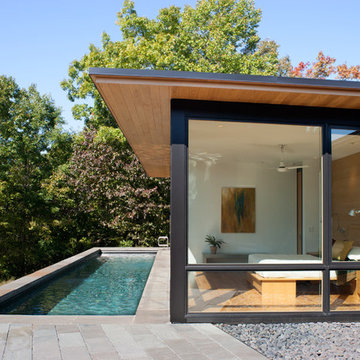
This modern lake house is located in the foothills of the Blue Ridge Mountains. The residence overlooks a mountain lake with expansive mountain views beyond. The design ties the home to its surroundings and enhances the ability to experience both home and nature together. The entry level serves as the primary living space and is situated into three groupings; the Great Room, the Guest Suite and the Master Suite. A glass connector links the Master Suite, providing privacy and the opportunity for terrace and garden areas.
Won a 2013 AIANC Design Award. Featured in the Austrian magazine, More Than Design. Featured in Carolina Home and Garden, Summer 2015.
Home Design Ideas
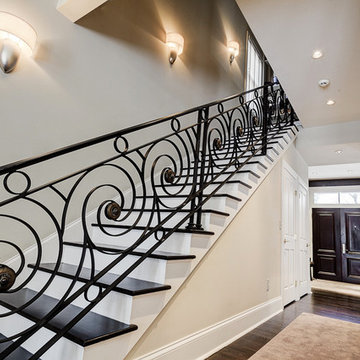
Sponsored
Columbus, OH
Manifesto, Inc.
Franklin County's Premier Interior Designer | 2x Best of Houzz Winner!

photographed by VJ Arizpe, designers at Design House in Houston.
Example of a large transitional l-shaped light wood floor eat-in kitchen design in Houston with white cabinets, concrete countertops, white backsplash, stone slab backsplash, shaker cabinets and paneled appliances
Example of a large transitional l-shaped light wood floor eat-in kitchen design in Houston with white cabinets, concrete countertops, white backsplash, stone slab backsplash, shaker cabinets and paneled appliances

David Kingsbury, www.davidkingsburyphoto.com
Inspiration for a mid-sized timeless l-shaped dark wood floor kitchen remodel in San Francisco with a single-bowl sink, recessed-panel cabinets, white cabinets, quartz countertops, white backsplash, subway tile backsplash, stainless steel appliances and an island
Inspiration for a mid-sized timeless l-shaped dark wood floor kitchen remodel in San Francisco with a single-bowl sink, recessed-panel cabinets, white cabinets, quartz countertops, white backsplash, subway tile backsplash, stainless steel appliances and an island
656


























