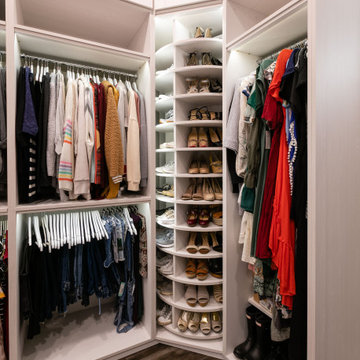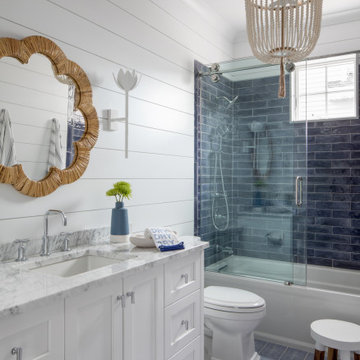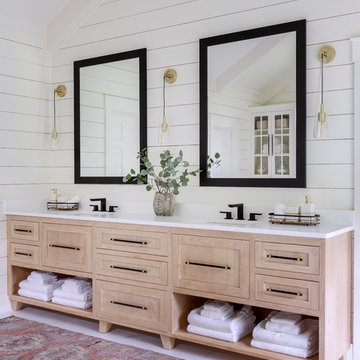Home Design Ideas

Stephanie Russo
Inspiration for a transitional l-shaped medium tone wood floor and brown floor eat-in kitchen remodel in Sacramento with recessed-panel cabinets, white cabinets, white backsplash, stainless steel appliances, an island and white countertops
Inspiration for a transitional l-shaped medium tone wood floor and brown floor eat-in kitchen remodel in Sacramento with recessed-panel cabinets, white cabinets, white backsplash, stainless steel appliances, an island and white countertops

Robyn Hayley
Example of a trendy master medium tone wood floor bedroom design in Dallas with white walls
Example of a trendy master medium tone wood floor bedroom design in Dallas with white walls
Find the right local pro for your project

With a light and airy color palette, the glossy white backsplash tile in a timeless offset pattern takes center stage in this kitchen.
DESIGN
Caitlin Flemming
PHOTOS
Stephanie Russo
Tile Shown: 4x4 in White Wash

The focal point of this beautiful family room is the bookmatched marble fireplace wall. A contemporary linear fireplace and big screen TV provide comfort and entertainment for the family room, while a large sectional sofa and comfortable chaise provide seating for up to nine guests. Lighted LED bookcase cabinets flank the fireplace with ample storage in the deep drawers below. This family room is both functional and beautiful for an active family.

The design for this residence combines contemporary and traditional styles, and includes stairs and a curving drive to provide a warm welcome to the home. A comfortable bluestone terrace and patio provide elegant outdoor entertaining spaces. Photo by Greg Premru.
Reload the page to not see this specific ad anymore

This expansive Victorian had tremendous historic charm but hadn’t seen a kitchen renovation since the 1950s. The homeowners wanted to take advantage of their views of the backyard and raised the roof and pushed the kitchen into the back of the house, where expansive windows could allow southern light into the kitchen all day. A warm historic gray/beige was chosen for the cabinetry, which was contrasted with character oak cabinetry on the appliance wall and bar in a modern chevron detail. Kitchen Design: Sarah Robertson, Studio Dearborn Architect: Ned Stoll, Interior finishes Tami Wassong Interiors
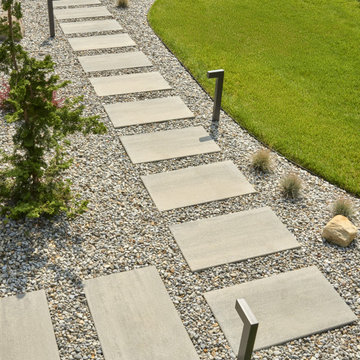
This backyard landscape design is inspired by our Blu Grande Smooth patio slab. Perfect paving slab for modern poolsides and backyard design, Blu Grande Smooth is a large concrete patio stone available in multiple colors. It's smooth texture is sleek to the eye but rougher to the touch which avoids it from getting slippery when wet. The large rectangular shape works as an easy add-on into Blu 60 regular modular patterns but can also work as a stand-alone to create a very linear look. Check out the HD2 Blu Grande Smooth which is all about seamless looks with a tighter/poreless texture and anti-aging technology. Check out our website to shop the look! https://www.techo-bloc.com/shop/slabs/blu-grande-smooth/

Ryan Gamma Photography
Inspiration for a contemporary backyard concrete and rectangular pool house remodel in Tampa
Inspiration for a contemporary backyard concrete and rectangular pool house remodel in Tampa

Richard Mandelkorn
A newly connected hallway leading to the master suite had the added benefit of a new laundry closet squeezed in; the original home had a cramped closet in the kitchen downstairs. The space was made efficient with a countertop for folding, a hanging drying rack and cabinet for storage. All is concealed by a traditional barn door, and lit by a new expansive window opposite.

Mid-sized minimalist 3/4 gray tile and porcelain tile porcelain tile and white floor bathroom photo in New York with flat-panel cabinets, light wood cabinets, a two-piece toilet, gray walls, an undermount sink and solid surface countertops
Reload the page to not see this specific ad anymore

Paint by Sherwin Williams
Body Color - Anonymous - SW 7046
Accent Color - Urban Bronze - SW 7048
Trim Color - Worldly Gray - SW 7043
Front Door Stain - Northwood Cabinets - Custom Truffle Stain
Exterior Stone by Eldorado Stone
Stone Product Rustic Ledge in Clearwater
Outdoor Fireplace by Heat & Glo
Doors by Western Pacific Building Materials
Windows by Milgard Windows & Doors
Window Product Style Line® Series
Window Supplier Troyco - Window & Door
Lighting by Destination Lighting
Garage Doors by NW Door
Decorative Timber Accents by Arrow Timber
Timber Accent Products Classic Series
LAP Siding by James Hardie USA
Fiber Cement Shakes by Nichiha USA
Construction Supplies via PROBuild
Landscaping by GRO Outdoor Living
Customized & Built by Cascade West Development
Photography by ExposioHDR Portland
Original Plans by Alan Mascord Design Associates
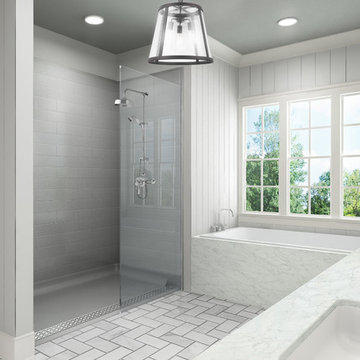
https://bestbath.com/products/showers/
Modern Bathroom accessible shower walk in shower trench drain
...
walk in shower
walk in showers
walk-in showers
walk-in shower
roll-in shower
handicap showers
ada shower
handicap shower
barrier free shower
barrier free showers
commercial bathroom
accessible shower
accessible showers
ada shower stall
barrier free shower pan
barrier free shower pans
wheelchair shower
ada bathtub
ada roll in shower
roll-in showers
ada compliant shower
commercial shower
rollin shower
barrier free shower stall
barrier free shower stalls
wheel chair shower
ada shower base
commercial shower stalls
barrier free bathroom
barrier free bathrooms
ada compliant shower stall
accessible roll in shower
ada shower threshold
ada shower units
wheelchair accessible shower threshold
wheelchair access shower
ada accessible shower
ada shower enclosures
innovative bathroom design
barrier free shower floor
bathroom dealer
bathroom dealers
ada compliant shower enclosures
ada tubs and showers

This home is full of clean lines, soft whites and grey, & lots of built-in pieces. Large entry area with message center, dual closets, custom bench with hooks and cubbies to keep organized. Living room fireplace with shiplap, custom mantel and cabinets, and white brick.

This bright dining room features a monumental wooden dining table with green leather dining chairs with black legs. The wall is covered in green grass cloth wallpaper. Close up photographs of wood sections create a dramatic artistic focal point on the dining area wall. Wooden accents throughout.
Home Design Ideas
Reload the page to not see this specific ad anymore

Photography: Dustin Peck http://www.dustinpeckphoto.com/ http://www.houzz.com/pro/dpphoto/dustinpeckphotographyinc
Designer: Susan Tollefsen http://www.susantinteriors.com/ http://www.houzz.com/pro/susu5/susan-tollefsen-interiors
June/July 2016

The epitome of relaxation, this shower offers the answer to day-time stress! With 6 body sprays, fixed and hand-held shower heads, as well as a rain shower head and steam unit, this homeowner can wash away the tensions of the day. Easy to clean, large-scale porcelain tile walls, along with the pebble shower floor and glass mosaic tiles, add to the ambiance of privacy and luxury.

The bath features Rohl faucets, Kohler sinks, and a Metro Collection bathtub from Hydro Systems.
Architect: Oz Architects
Interiors: Oz Architects
Landscape Architect: Berghoff Design Group
Photographer: Mark Boisclair
655

























