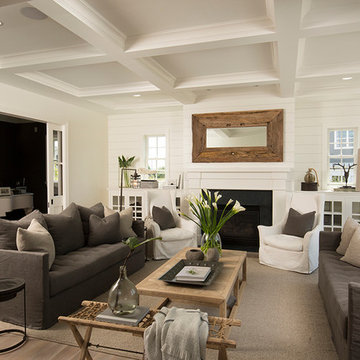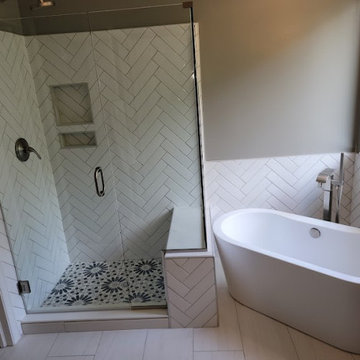Home Design Ideas

Inspiration for a mid-sized transitional u-shaped medium tone wood floor and brown floor eat-in kitchen remodel in Los Angeles with a farmhouse sink, recessed-panel cabinets, white cabinets, white backsplash, subway tile backsplash, stainless steel appliances, an island, white countertops and quartzite countertops

Example of a large transitional l-shaped medium tone wood floor and brown floor eat-in kitchen design in Columbus with an undermount sink, recessed-panel cabinets, green cabinets, marble countertops, white backsplash, subway tile backsplash, stainless steel appliances, an island and white countertops
Find the right local pro for your project

David Laurer
Inspiration for a country white two-story wood exterior home remodel in Denver with a metal roof
Inspiration for a country white two-story wood exterior home remodel in Denver with a metal roof

Tiny House bathroom
Photography: Gieves Anderson
Noble Johnson Architects was honored to partner with Huseby Homes to design a Tiny House which was displayed at Nashville botanical garden, Cheekwood, for two weeks in the spring of 2021. It was then auctioned off to benefit the Swan Ball. Although the Tiny House is only 383 square feet, the vaulted space creates an incredibly inviting volume. Its natural light, high end appliances and luxury lighting create a welcoming space.

In this lovely, luxurious master bedroom, we installed the headboard wallpaper with a white and gold pattern, and painted the walls and trim in a fresh soft white. Gold accents tie everything together!

Inspiration for a transitional galley medium tone wood floor open concept kitchen remodel in Denver with an undermount sink, shaker cabinets, quartz countertops, marble backsplash, paneled appliances and a peninsula

Example of a transitional open concept medium tone wood floor, brown floor and wall paneling family room design in Orange County with white walls, no fireplace and a wall-mounted tv

A new ensuite created in what was the old box bedroom
Example of a small trendy master yellow tile and ceramic tile black floor and single-sink bathroom design in London with white cabinets and a pedestal sink
Example of a small trendy master yellow tile and ceramic tile black floor and single-sink bathroom design in London with white cabinets and a pedestal sink

Kitchen, dining area and fire feature. Jason Liske photographer
Inspiration for a contemporary backyard gravel patio remodel in San Francisco
Inspiration for a contemporary backyard gravel patio remodel in San Francisco

Patio kitchen - large modern backyard tile patio kitchen idea in Miami with a roof extension

Pull out vertical storage for trays and cutting boards make accessing these items a breeze.
Example of a transitional galley medium tone wood floor and brown floor kitchen pantry design in DC Metro with an undermount sink, shaker cabinets, gray cabinets, quartzite countertops, gray backsplash, mosaic tile backsplash, stainless steel appliances, a peninsula and gray countertops
Example of a transitional galley medium tone wood floor and brown floor kitchen pantry design in DC Metro with an undermount sink, shaker cabinets, gray cabinets, quartzite countertops, gray backsplash, mosaic tile backsplash, stainless steel appliances, a peninsula and gray countertops

A master bedroom with an ocean inspired, upscale hotel atmosphere. The soft blues, creams and dark woods give the impression of luxury and calm. Soft sheers on a rustic iron rod hang over woven grass shades and gently filter light into the room. Rich painted wood panel molding helps to anchor the space. A reading area adorns the bay window and the antique tray table offers a worn nautical motif. Brass fixtures and the rough hewn dresser remind one of the sea. Artwork and accessories also lend a coastal feeling.

This stunning pool has an Antigua Pebble finish, tanning ledge and 5 bar seats. The L-shaped, open-air cabana houses an outdoor living room with a custom fire table, a large kitchen with stainless steel appliances including a sink, refrigerator, wine cooler and grill, a spacious dining and bar area with leathered granite counter tops and a spa like bathroom with an outdoor shower making it perfect for entertaining both small family cookouts and large parties.

Photos by Whit Preston
Architect: Cindy Black, Hello Kitchen
Inspiration for a timeless gray tile and stone tile tub/shower combo remodel in Austin with an undermount sink, white cabinets, an undermount tub and flat-panel cabinets
Inspiration for a timeless gray tile and stone tile tub/shower combo remodel in Austin with an undermount sink, white cabinets, an undermount tub and flat-panel cabinets
Home Design Ideas

Example of a large trendy l-shaped porcelain tile and white floor eat-in kitchen design in Seattle with an undermount sink, flat-panel cabinets, dark wood cabinets, marble countertops, gray backsplash, stone slab backsplash, stainless steel appliances, an island and gray countertops

AquaTerra Outdoors was hired to design and install the entire landscape, hardscape and pool for this modern home. Features include Ipe wood deck, river rock details, LED lighting in the pool, limestone decks, water feature wall with custom Bobe water scuppers and more!
Photography: Daniel Driensky

Justin Krug Photography
Example of a huge cottage open concept medium tone wood floor living room design in Portland with white walls, a standard fireplace, a stone fireplace and a wall-mounted tv
Example of a huge cottage open concept medium tone wood floor living room design in Portland with white walls, a standard fireplace, a stone fireplace and a wall-mounted tv
68






























