Living Space with Beige Walls Ideas
Refine by:
Budget
Sort by:Popular Today
321 - 340 of 167,076 photos

This dramatic entertainment unit was a work of love. We needed a custom unit that would not be boring, but also not weigh down the room that is so light and comfortable. By floating the unit and lighting it from below and inside, it gave it a lighter look that we needed. The grain goes across and continuous which matches the clients posts and details in the home. The stone detail in the back adds texture and interest to the piece. A team effort between the homeowners, the contractor and the designer that was a win win.

Inspiration for a transitional open concept medium tone wood floor and brown floor living room remodel in Jacksonville with beige walls, a standard fireplace and a tile fireplace
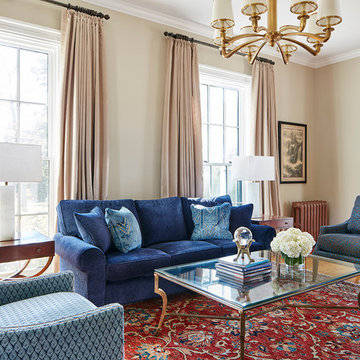
Floor to ceiling vintage windows were restored and let light flood the room. State of the art radiators replicate the originals keeping the room warm and cozy. Custom furnishings from Kravet and Robert Allen are bright inviting.
The glass top brass based cocktail table lets the hand woven tribal rug show through......Photo by Jared Kuzia

Eric Roth Photography
Living room - large coastal formal and open concept concrete floor and gray floor living room idea in Boston with beige walls and no tv
Living room - large coastal formal and open concept concrete floor and gray floor living room idea in Boston with beige walls and no tv
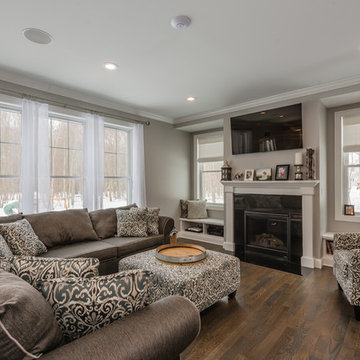
Example of a mid-sized transitional open concept dark wood floor and brown floor living room design in New York with beige walls, no fireplace, a wood fireplace surround and a wall-mounted tv
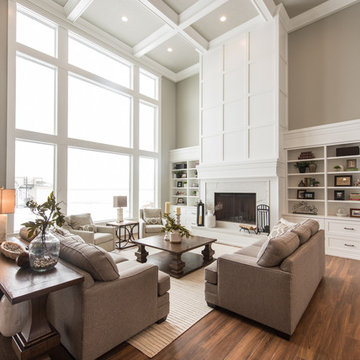
Large transitional formal and open concept medium tone wood floor and brown floor living room photo in Salt Lake City with beige walls, a standard fireplace and a stone fireplace
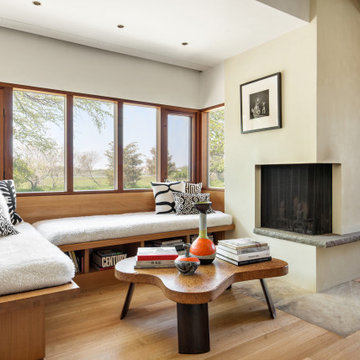
Family room - contemporary open concept medium tone wood floor and brown floor family room idea in New York with beige walls and a standard fireplace
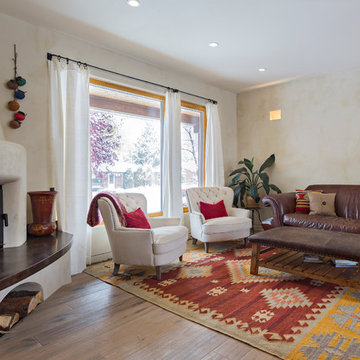
Dane Cronin Photography
Inspiration for a mid-sized mediterranean enclosed medium tone wood floor living room remodel in Salt Lake City with beige walls, a corner fireplace and a plaster fireplace
Inspiration for a mid-sized mediterranean enclosed medium tone wood floor living room remodel in Salt Lake City with beige walls, a corner fireplace and a plaster fireplace
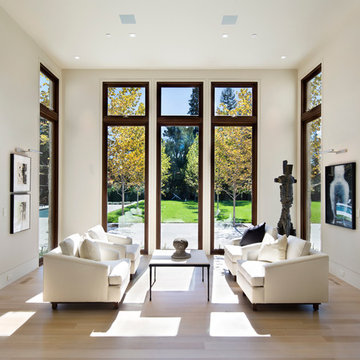
Inspiration for a mid-sized contemporary formal and open concept light wood floor and beige floor living room remodel in San Francisco with beige walls, no fireplace and no tv
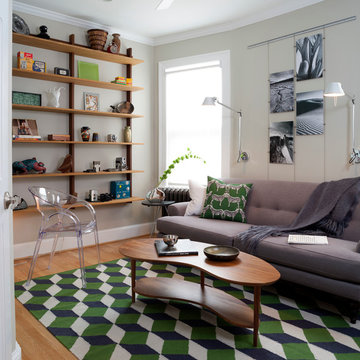
Stacy Zarin Goldberg
Inspiration for a small 1950s enclosed light wood floor and beige floor living room remodel in Other with beige walls, no fireplace and no tv
Inspiration for a small 1950s enclosed light wood floor and beige floor living room remodel in Other with beige walls, no fireplace and no tv
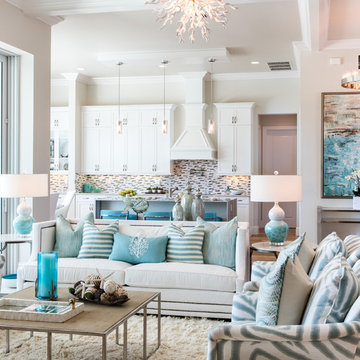
The 4,571-square-foot Winterberry model celebrates seaside with a coastal inspired color palette.
Example of a large beach style open concept medium tone wood floor living room design in Miami with beige walls
Example of a large beach style open concept medium tone wood floor living room design in Miami with beige walls
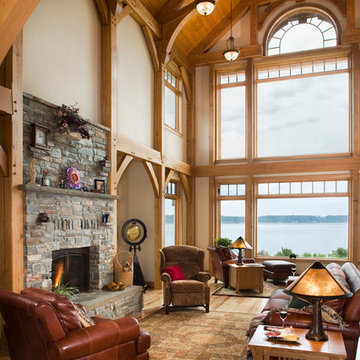
Large mountain style open concept medium tone wood floor living room photo in Seattle with beige walls, a standard fireplace, a stone fireplace and no tv
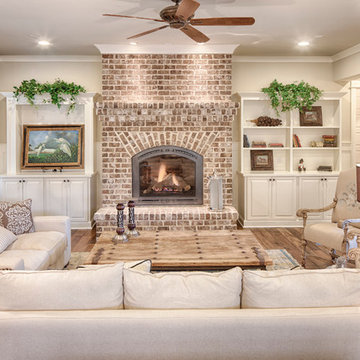
This well-proportioned two-story design offers simplistic beauty and functionality. Living, kitchen, and porch spaces flow into each other, offering an easily livable main floor. The master suite is also located on this level. Two additional bedroom suites and a bunk room can be found on the upper level. A guest suite is situated separately, above the garage, providing a bit more privacy.
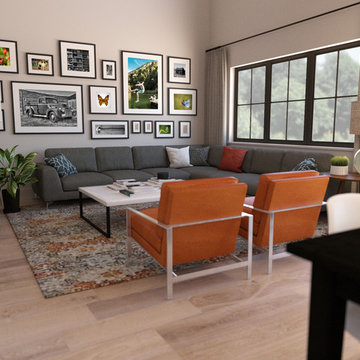
Example of a mid-sized mid-century modern open concept light wood floor and beige floor living room design in Salt Lake City with beige walls

The theater scope included both a projection system and a multi-TV video wall. The projection system is an Epson 1080p projector on a Stewart Cima motorized screen. To achieve the homeowner’s requirement to switch between one large video program and five smaller displays for sports viewing. The smaller displays are comprised of a 75” Samsung 4K smart TV flanked by two 50” Samsung 4K displays on each side for a total of 5 possible independent video programs. These smart TVs and the projection system video are managed through a Control4 touchscreen and video routing is achieved through an Atlona 4K HDMI switching system.
Unlike the client’s 7.1 theater at his primary residence, the hunting lodge theater was to be a Dolby Atmos 7.1.2 system. The speaker system was to be a Bowers & Wilkins CT7 system for the main speakers and use CI600 series for surround and Atmos speakers. CT7 15” subwoofers with matched amplifier were selected to bring a level of bass response to the room that the client had not experienced in his primary residence. The CT speaker system and subwoofers were concealed with a false front wall and concealed behind acoustically transparent cloth.
Some degree of wall treatment was required but the budget would not allow for a typical snap-track track installation or acoustical analysis. A one-inch absorption panel system was designed for the room and custom trim and room design allowed for stock size panels to be used with minimum custom cuts, allowing for a room to get some treatment in a budget that would normally afford none.
Both the equipment rack and the projector are concealed in a storage room at the back of the theater. The projector is installed into a custom enclosure with a CAV designed and built port-glass window into the theater.

Roger Wade Studio
Large mountain style open concept dark wood floor and brown floor living room photo in Sacramento with beige walls, a standard fireplace, a stone fireplace and a wall-mounted tv
Large mountain style open concept dark wood floor and brown floor living room photo in Sacramento with beige walls, a standard fireplace, a stone fireplace and a wall-mounted tv
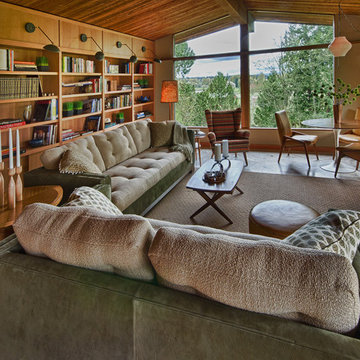
Photo by David Hiser
1950s living room library photo in Portland with beige walls
1950s living room library photo in Portland with beige walls
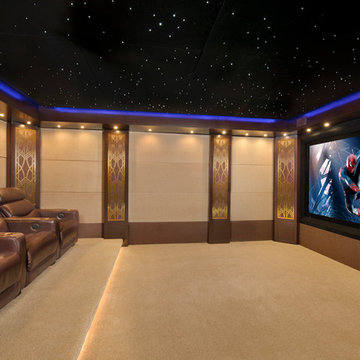
The Manhattan Project is located in Houston's Galleria District. It involved gutting the original room, sound proofing the walls, ceiling and floor. We covered the walls with fire treated fabric panels to improve the sound quality and we installed a 135" motorized film screen and a 3D projector. The sound is hidden behind the decorative Speaker Grills and front lower section of the projection screen wall.
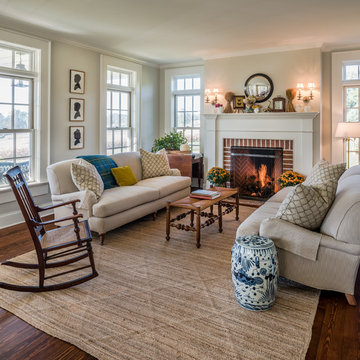
Photo Credit: www.angleeyephotography.com
Example of a farmhouse dark wood floor and brown floor living room design in Philadelphia with beige walls, a standard fireplace and a brick fireplace
Example of a farmhouse dark wood floor and brown floor living room design in Philadelphia with beige walls, a standard fireplace and a brick fireplace
Living Space with Beige Walls Ideas

Example of a small transitional open concept light wood floor living room design in Houston with beige walls, a standard fireplace, a concrete fireplace and a wall-mounted tv
17









