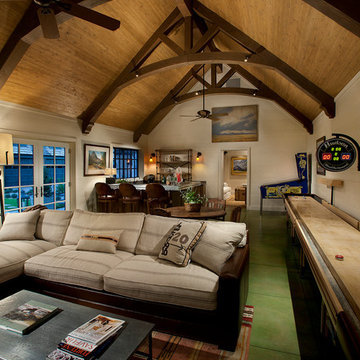Living Space with Beige Walls Ideas
Refine by:
Budget
Sort by:Popular Today
521 - 540 of 167,080 photos

Ric Stovall
Example of a large mountain style open concept medium tone wood floor and brown floor family room design in Denver with a bar, beige walls, a metal fireplace, a wall-mounted tv and a ribbon fireplace
Example of a large mountain style open concept medium tone wood floor and brown floor family room design in Denver with a bar, beige walls, a metal fireplace, a wall-mounted tv and a ribbon fireplace
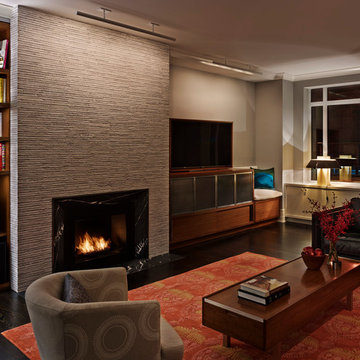
All Photos by Nikolas Koenig
Family room - large contemporary open concept dark wood floor and brown floor family room idea in New York with beige walls, a standard fireplace, a tv stand and a stone fireplace
Family room - large contemporary open concept dark wood floor and brown floor family room idea in New York with beige walls, a standard fireplace, a tv stand and a stone fireplace
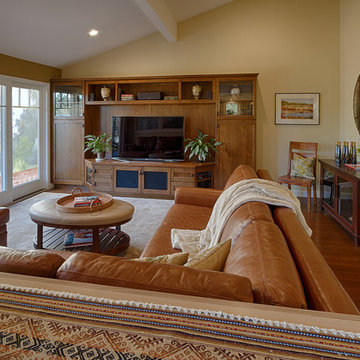
The large, wrap-around leather sectional is great for movie-watching and gazing out the sliding french doors.
Photography by Brian Ashby
Example of a mid-sized arts and crafts open concept dark wood floor family room design in San Francisco with beige walls, no fireplace and a media wall
Example of a mid-sized arts and crafts open concept dark wood floor family room design in San Francisco with beige walls, no fireplace and a media wall
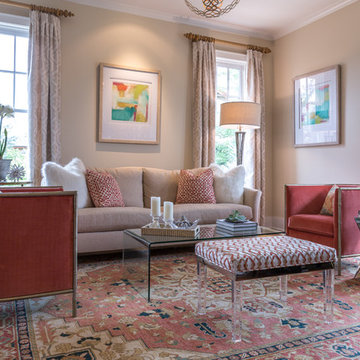
Inspiration for a mid-sized transitional formal and enclosed medium tone wood floor and brown floor living room remodel in Denver with beige walls, no fireplace and no tv

Inspiration for a large 1950s enclosed medium tone wood floor and brown floor living room remodel in Phoenix with beige walls, a tile fireplace and a wall-mounted tv

Creating a space to entertain was the top priority in this Mukwonago kitchen remodel. The homeowners wanted seating and counter space for hosting parties and watching sports. By opening the dining room wall, we extended the kitchen area. We added an island and custom designed furniture-style bar cabinet with retractable pocket doors. A new awning window overlooks the backyard and brings in natural light. Many in-cabinet storage features keep this kitchen neat and organized.
Bar Cabinet
The furniture-style bar cabinet has retractable pocket doors and a drop-in quartz counter. The homeowners can entertain in style, leaving the doors open during parties. Guests can grab a glass of wine or make a cocktail right in the cabinet.
Outlet Strips
Outlet strips on the island and peninsula keeps the end panels of the island and peninsula clean. The outlet strips also gives them options for plugging in appliances during parties.
Modern Farmhouse Design
The design of this kitchen is modern farmhouse. The materials, patterns, color and texture define this space. We used shades of golds and grays in the cabinetry, backsplash and hardware. The chevron backsplash and shiplap island adds visual interest.
Custom Cabinetry
This kitchen features frameless custom cabinets with light rail molding. It’s designed to hide the under cabinet lighting and angled plug molding. Putting the outlets under the cabinets keeps the backsplash uninterrupted.
Storage Features
Efficient storage and organization was important to these homeowners.
We opted for deep drawers to allow for easy access to stacks of dishes and bowls.
Under the cooktop, we used custom drawer heights to meet the homeowners’ storage needs.
A third drawer was added next to the spice drawer rollout.
Narrow pullout cabinets on either side of the cooktop for spices and oils.
The pantry rollout by the double oven rotates 90 degrees.
Other Updates
Staircase – We updated the staircase with a barn wood newel post and matte black balusters
Fireplace – We whitewashed the fireplace and added a barn wood mantel and pilasters.

A fresh take on traditional style, this sprawling suburban home draws its occupants together in beautifully, comfortably designed spaces that gather family members for companionship, conversation, and conviviality. At the same time, it adroitly accommodates a crowd, and facilitates large-scale entertaining with ease. This balance of private intimacy and public welcome is the result of Soucie Horner’s deft remodeling of the original floor plan and creation of an all-new wing comprising functional spaces including a mudroom, powder room, laundry room, and home office, along with an exciting, three-room teen suite above. A quietly orchestrated symphony of grayed blues unites this home, from Soucie Horner Collections custom furniture and rugs, to objects, accessories, and decorative exclamationpoints that punctuate the carefully synthesized interiors. A discerning demonstration of family-friendly living at its finest.
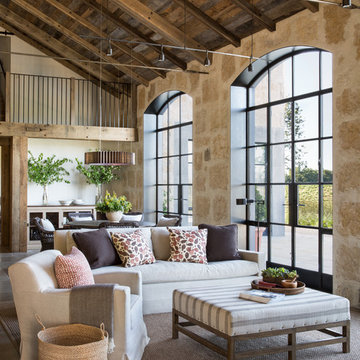
Lisa Romerein
Living room - cottage open concept living room idea in San Francisco with beige walls
Living room - cottage open concept living room idea in San Francisco with beige walls
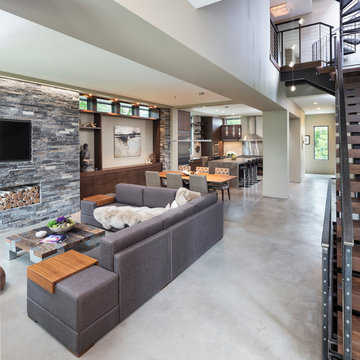
Builder: John Kraemer & Sons | Photography: Landmark Photography
Small minimalist formal and open concept concrete floor living room photo in Minneapolis with beige walls, no fireplace, a stone fireplace and a wall-mounted tv
Small minimalist formal and open concept concrete floor living room photo in Minneapolis with beige walls, no fireplace, a stone fireplace and a wall-mounted tv
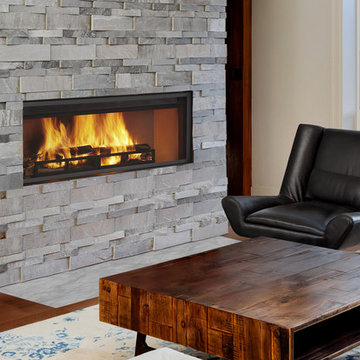
Living room - large contemporary open concept medium tone wood floor and brown floor living room idea in Boston with beige walls, a ribbon fireplace, a stone fireplace and no tv
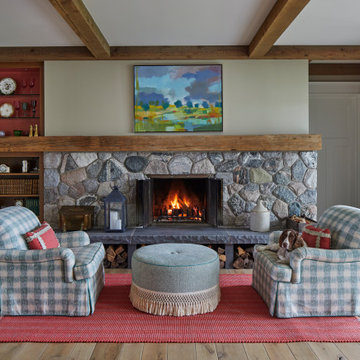
Cottage open concept light wood floor, brown floor and exposed beam living room library photo in Other with beige walls, a standard fireplace, a stone fireplace and no tv

Inspired by the majesty of the Northern Lights and this family's everlasting love for Disney, this home plays host to enlighteningly open vistas and playful activity. Like its namesake, the beloved Sleeping Beauty, this home embodies family, fantasy and adventure in their truest form. Visions are seldom what they seem, but this home did begin 'Once Upon a Dream'. Welcome, to The Aurora.
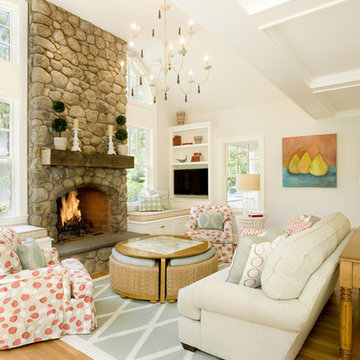
Designer Stacy Carlson has created a cozy and colorful family room, using an aqua trellis rug, coral printed chairs and pillows, a stone fireplace surround, a coffee table that doubles as ottoman seating for four with a custom nautical chart top! Photo Credit: Shelley Harrison Photography.
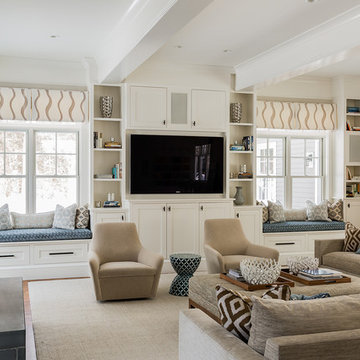
Inspiration for a large transitional open concept light wood floor and beige floor family room library remodel in Boston with a media wall, beige walls and no fireplace
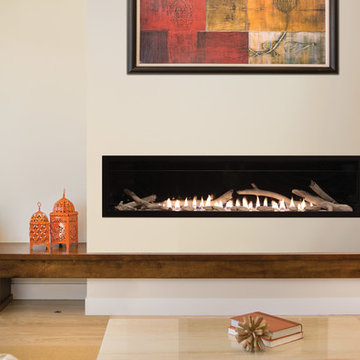
Living room - large contemporary formal and open concept light wood floor and beige floor living room idea in Other with beige walls, a ribbon fireplace and no tv
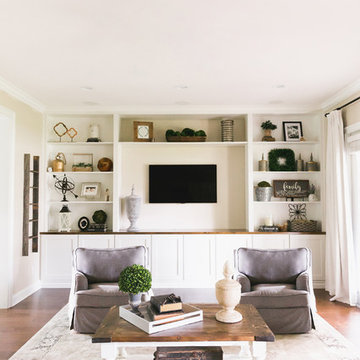
Inspiration for a mid-sized farmhouse open concept medium tone wood floor and brown floor family room remodel in Tampa with beige walls, no fireplace and a wall-mounted tv
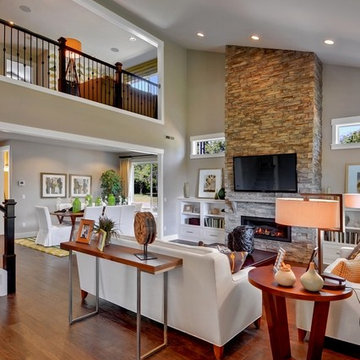
Living room - transitional open concept living room idea in Seattle with beige walls, a stone fireplace, a wall-mounted tv and a standard fireplace
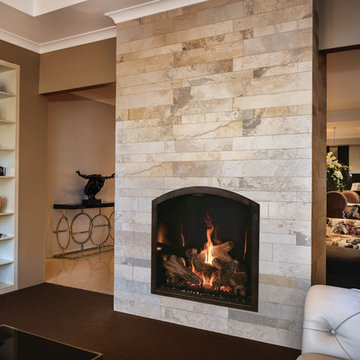
Mid-sized transitional formal and open concept carpeted and brown floor living room photo in Cedar Rapids with beige walls, a standard fireplace, a tile fireplace and no tv
Living Space with Beige Walls Ideas
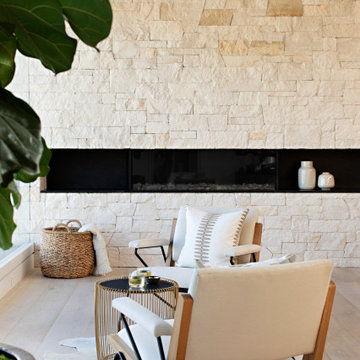
Inspiration for a mid-sized contemporary open concept light wood floor and beige floor family room remodel in Orange County with beige walls, a ribbon fireplace, a stone fireplace and no tv
27










