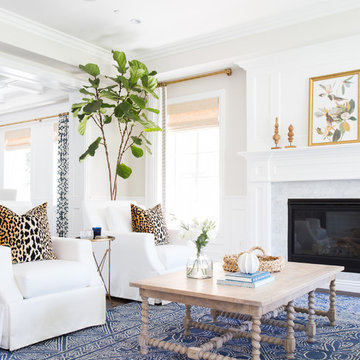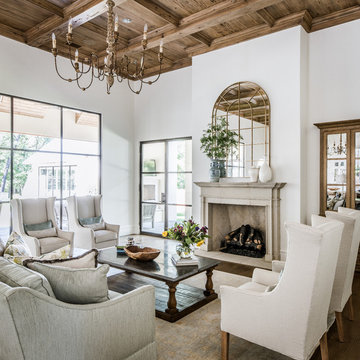Living Space with White Walls Ideas
Refine by:
Budget
Sort by:Popular Today
161 - 180 of 251,015 photos

Casey Dunn
Living room - small country open concept light wood floor living room idea in Austin with a wood stove and white walls
Living room - small country open concept light wood floor living room idea in Austin with a wood stove and white walls

Inspiration for a huge modern open concept light wood floor living room remodel in New York with white walls and a wall-mounted tv

Brad Montgomery tym Homes
Living room - large transitional open concept medium tone wood floor and brown floor living room idea in Salt Lake City with a standard fireplace, a stone fireplace, a wall-mounted tv and white walls
Living room - large transitional open concept medium tone wood floor and brown floor living room idea in Salt Lake City with a standard fireplace, a stone fireplace, a wall-mounted tv and white walls

Example of a large country open concept light wood floor and beige floor living room design in Boise with white walls, a standard fireplace, a brick fireplace and a wall-mounted tv

Shop the Look and See the Photo Tour here: https://www.studio-mcgee.com/studioblog/2015/9/7/coastal-prep-in-the-pacific-palisades-entry-and-formal-living-tour?rq=Pacific%20Palisades
Photos by Tessa Neustadt

1960s open concept gray floor, exposed beam, vaulted ceiling and wood ceiling living room photo in San Francisco with white walls and a standard fireplace

Whitney Kamman Photography
Example of a mountain style medium tone wood floor and brown floor living room design in Other with white walls and a standard fireplace
Example of a mountain style medium tone wood floor and brown floor living room design in Other with white walls and a standard fireplace

This custom built-in entertainment center features white shaker cabinetry accented by white oak shelves with integrated lighting and brass hardware. The electronics are contained in the lower door cabinets with select items like the wifi router out on the countertop on the left side and a Sonos sound bar in the center under the TV. The TV is mounted on the back panel and wires are in a chase down to the lower cabinet. The side fillers go down to the floor to give the wall baseboards a clean surface to end against.

Example of a cottage dark wood floor and brown floor living room design in New York with white walls, a standard fireplace and a brick fireplace

Casey Dunn Photography
Example of a large farmhouse open concept brick floor living room design in Houston with white walls, a standard fireplace, a wall-mounted tv and a concrete fireplace
Example of a large farmhouse open concept brick floor living room design in Houston with white walls, a standard fireplace, a wall-mounted tv and a concrete fireplace

Living room - french country open concept dark wood floor living room idea in Dallas with white walls and a standard fireplace

Michael Hunter Photography
Living room - cottage medium tone wood floor and brown floor living room idea in Austin with white walls, a standard fireplace, a stone fireplace and a wall-mounted tv
Living room - cottage medium tone wood floor and brown floor living room idea in Austin with white walls, a standard fireplace, a stone fireplace and a wall-mounted tv

View of Great Room/Living Room from front entry: 41 West Coastal Retreat Series reveals creative, fresh ideas, for a new look to define the casual beach lifestyle of Naples.
More than a dozen custom variations and sizes are available to be built on your lot. From this spacious 3,000 square foot, 3 bedroom model, to larger 4 and 5 bedroom versions ranging from 3,500 - 10,000 square feet, including guest house options.

Modern family loft in Boston’s South End. Open living area includes a custom fireplace with warm stone texture paired with functional seamless wall cabinets for clutter free storage.
Photos by Eric Roth.
Construction by Ralph S. Osmond Company.
Green architecture by ZeroEnergy Design. http://www.zeroenergy.com

Praised for its visually appealing, modern yet comfortable design, this Scottsdale residence took home the gold in the 2014 Design Awards from Professional Builder magazine. Built by Calvis Wyant Luxury Homes, the 5,877-square-foot residence features an open floor plan that includes Western Window Systems’ multi-slide pocket doors to allow for optimal inside-to-outside flow. Tropical influences such as covered patios, a pool, and reflecting ponds give the home a lush, resort-style feel.

Great room features 14ft vaulted ceiling with stained beams, white built-ins surround fireplace and stacking doors open to indoor/outdoor living.
Large transitional open concept medium tone wood floor and brown floor living room photo in Seattle with white walls, a wall-mounted tv, a standard fireplace and a tile fireplace
Large transitional open concept medium tone wood floor and brown floor living room photo in Seattle with white walls, a wall-mounted tv, a standard fireplace and a tile fireplace

John Buchan Homes
Inspiration for a mid-sized transitional loft-style dark wood floor and brown floor living room remodel in Seattle with a stone fireplace, white walls, a standard fireplace and a wall-mounted tv
Inspiration for a mid-sized transitional loft-style dark wood floor and brown floor living room remodel in Seattle with a stone fireplace, white walls, a standard fireplace and a wall-mounted tv

Our clients wanted to replace an existing suburban home with a modern house at the same Lexington address where they had lived for years. The structure the clients envisioned would complement their lives and integrate the interior of the home with the natural environment of their generous property. The sleek, angular home is still a respectful neighbor, especially in the evening, when warm light emanates from the expansive transparencies used to open the house to its surroundings. The home re-envisions the suburban neighborhood in which it stands, balancing relationship to the neighborhood with an updated aesthetic.
The floor plan is arranged in a “T” shape which includes a two-story wing consisting of individual studies and bedrooms and a single-story common area. The two-story section is arranged with great fluidity between interior and exterior spaces and features generous exterior balconies. A staircase beautifully encased in glass stands as the linchpin between the two areas. The spacious, single-story common area extends from the stairwell and includes a living room and kitchen. A recessed wooden ceiling defines the living room area within the open plan space.
Separating common from private spaces has served our clients well. As luck would have it, construction on the house was just finishing up as we entered the Covid lockdown of 2020. Since the studies in the two-story wing were physically and acoustically separate, zoom calls for work could carry on uninterrupted while life happened in the kitchen and living room spaces. The expansive panes of glass, outdoor balconies, and a broad deck along the living room provided our clients with a structured sense of continuity in their lives without compromising their commitment to aesthetically smart and beautiful design.

The linear fireplace with stainless trim creates a dramatic focal point in this contemporary family room.
Dave Adams Photography
Example of a mid-sized trendy formal and enclosed medium tone wood floor living room design in Sacramento with a ribbon fireplace, a wall-mounted tv, white walls and a metal fireplace
Example of a mid-sized trendy formal and enclosed medium tone wood floor living room design in Sacramento with a ribbon fireplace, a wall-mounted tv, white walls and a metal fireplace
Living Space with White Walls Ideas

Example of a cottage open concept medium tone wood floor and brown floor living room design in Salt Lake City with white walls, a standard fireplace, a stone fireplace and a wall-mounted tv
9









