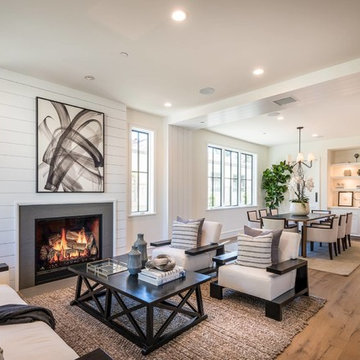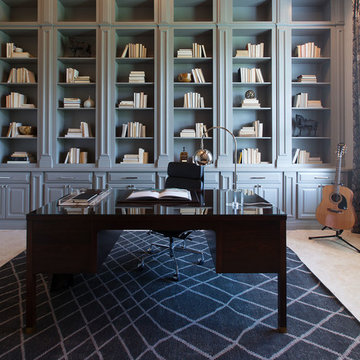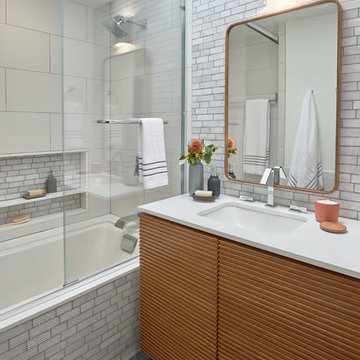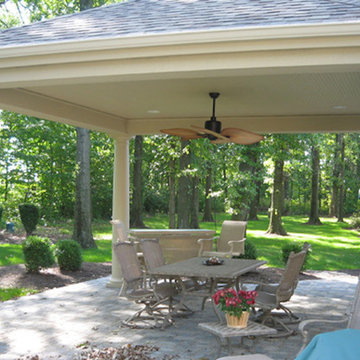Home Design Ideas

Long subway tiles cover these shower walls offering a glossy look, with small hexagonal tiles lining the shower niche for some detailing.
Photos by Chris Veith

This creek side Kiawah Island home veils a romanticized modern surprise. Designed as a muse reflecting the owners’ Brooklyn stoop upbringing, its vertical stature offers maximum use of space and magnificent views from every room. Nature cues its color palette and texture, which is reflected throughout the home. Photography by Brennan Wesley

This gorgeous modern farmhouse features hardie board board and batten siding with stunning black framed Pella windows. The soffit lighting accents each gable perfectly and creates the perfect farmhouse.
Find the right local pro for your project

A modern yet welcoming master bathroom with . Photographed by Thomas Kuoh Photography.
Bathroom - mid-sized transitional master white tile and stone tile marble floor and white floor bathroom idea in San Francisco with medium tone wood cabinets, white walls, an integrated sink, quartz countertops, white countertops and flat-panel cabinets
Bathroom - mid-sized transitional master white tile and stone tile marble floor and white floor bathroom idea in San Francisco with medium tone wood cabinets, white walls, an integrated sink, quartz countertops, white countertops and flat-panel cabinets

Dawn Burkhart
Example of a mid-sized country medium tone wood floor kitchen design in Boise with a farmhouse sink, shaker cabinets, medium tone wood cabinets, quartz countertops, white backsplash, mosaic tile backsplash, stainless steel appliances and an island
Example of a mid-sized country medium tone wood floor kitchen design in Boise with a farmhouse sink, shaker cabinets, medium tone wood cabinets, quartz countertops, white backsplash, mosaic tile backsplash, stainless steel appliances and an island

Bathroom - large transitional master white tile and porcelain tile porcelain tile, white floor and double-sink bathroom idea in New York with flat-panel cabinets, white cabinets, gray walls, an undermount sink, a hinged shower door, white countertops and a floating vanity

We took a tiny outdated bathroom and doubled the width of it by taking the unused dormers on both sides that were just dead space. We completely updated it with contrasting herringbone tile and gave it a modern masculine and timeless vibe. This bathroom features a custom solid walnut cabinet designed by Buck Wimberly.

Inspiration for a transitional open concept medium tone wood floor and brown floor living room remodel in Los Angeles with white walls, a standard fireplace and no tv

Thomas Kuoh
Elegant freestanding desk dark wood floor home office library photo in San Francisco with blue walls
Elegant freestanding desk dark wood floor home office library photo in San Francisco with blue walls

In 1949, one of mid-century modern’s most famous NW architects, Paul Hayden Kirk, built this early “glass house” in Hawthorne Hills. Rather than flattening the rolling hills of the Northwest to accommodate his structures, Kirk sought to make the least impact possible on the building site by making use of it natural landscape. When we started this project, our goal was to pay attention to the original architecture--as well as designing the home around the client’s eclectic art collection and African artifacts. The home was completely gutted, since most of the home is glass, hardly any exterior walls remained. We kept the basic footprint of the home the same—opening the space between the kitchen and living room. The horizontal grain matched walnut cabinets creates a natural continuous movement. The sleek lines of the Fleetwood windows surrounding the home allow for the landscape and interior to seamlessly intertwine. In our effort to preserve as much of the design as possible, the original fireplace remains in the home and we made sure to work with the natural lines originally designed by Kirk.

Example of a large transitional freestanding desk home office library design in Orange County

Jackie K Photo
Mid-sized transitional 3/4 white tile and porcelain tile alcove shower photo in Other with raised-panel cabinets, white cabinets, a two-piece toilet, white walls, an undermount sink, solid surface countertops and a hinged shower door
Mid-sized transitional 3/4 white tile and porcelain tile alcove shower photo in Other with raised-panel cabinets, white cabinets, a two-piece toilet, white walls, an undermount sink, solid surface countertops and a hinged shower door

Sponsored
Columbus, OH
Daniel Russo Home
Premier Interior Design Team Transforming Spaces in Franklin County

Inspiration for a mid-sized single-wall dark wood floor home bar remodel in Miami with recessed-panel cabinets, white cabinets, quartzite countertops, white backsplash, subway tile backsplash and white countertops

Bathroom - contemporary black tile white floor bathroom idea in San Francisco with flat-panel cabinets, medium tone wood cabinets, white walls, a vessel sink and white countertops

Amber Frederiksen Photography
Bedroom - transitional master dark wood floor and brown floor bedroom idea in Miami with gray walls
Bedroom - transitional master dark wood floor and brown floor bedroom idea in Miami with gray walls

Family room - rustic open concept light wood floor family room idea in Other with white walls, a standard fireplace, a stone fireplace and a wall-mounted tv
Home Design Ideas

photo by katsuya taira
Powder room - mid-sized modern vinyl floor and beige floor powder room idea in Kobe with beaded inset cabinets, white cabinets, green walls, an undermount sink, solid surface countertops and white countertops
Powder room - mid-sized modern vinyl floor and beige floor powder room idea in Kobe with beaded inset cabinets, white cabinets, green walls, an undermount sink, solid surface countertops and white countertops

Christopher Stark
Inspiration for a timeless multicolored floor utility room remodel in San Francisco with beaded inset cabinets, white cabinets, multicolored walls and a side-by-side washer/dryer
Inspiration for a timeless multicolored floor utility room remodel in San Francisco with beaded inset cabinets, white cabinets, multicolored walls and a side-by-side washer/dryer

Our clients wanted to update the bathroom on the main floor to reflect the style of the rest of their home. The clean white lines, gold fixtures and floating vanity give this space a very elegant and modern look.
150



























