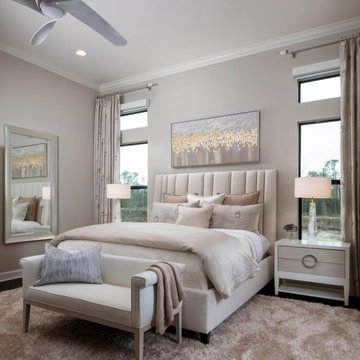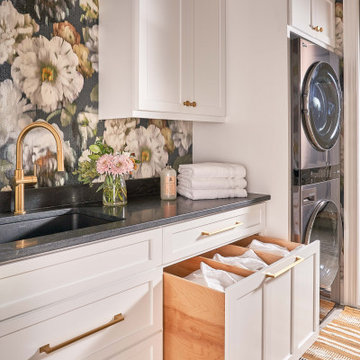Home Design Ideas

Bathroom - mid-sized contemporary master porcelain tile and beige floor bathroom idea in Los Angeles with flat-panel cabinets, dark wood cabinets, beige walls, an undermount sink, a hinged shower door and beige countertops

The bath features Rohl faucets, Kohler sinks, and a Metro Collection bathtub from Hydro Systems.
Architect: Oz Architects
Interiors: Oz Architects
Landscape Architect: Berghoff Design Group
Photographer: Mark Boisclair
Find the right local pro for your project

Photography: Dustin Peck http://www.dustinpeckphoto.com/ http://www.houzz.com/pro/dpphoto/dustinpeckphotographyinc
Designer: Susan Tollefsen http://www.susantinteriors.com/ http://www.houzz.com/pro/susu5/susan-tollefsen-interiors
June/July 2016

Inspiration for a mediterranean freestanding desk medium tone wood floor home office library remodel in New York with beige walls, a standard fireplace and a stone fireplace

Inspiration for a large transitional master white tile and cement tile cement tile floor, gray floor and double-sink bathroom remodel in Orange County with shaker cabinets, beige cabinets, a one-piece toilet, white walls, an undermount sink, quartz countertops, a hinged shower door, white countertops and a freestanding vanity
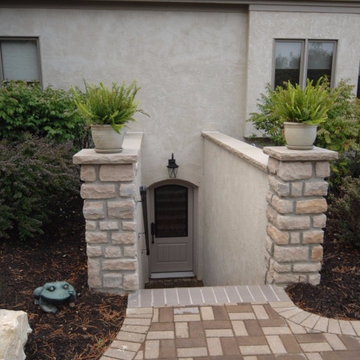
Sponsored
Pickerington
Buckeye Carpentry & Renovations
Industry Leading General Contractors in Pickerington
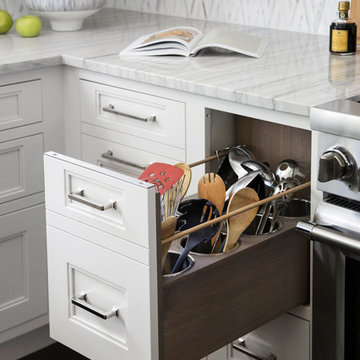
A 1920s colonial in a shorefront community in Westchester County had an expansive renovation with new kitchen by Studio Dearborn. Countertops White Macauba; interior design Lorraine Levinson. Photography, Timothy Lenz.

Barry Grossman Photography
Example of a trendy white floor living room design in Miami with a ribbon fireplace
Example of a trendy white floor living room design in Miami with a ribbon fireplace

Alyssa Lee Photography
Example of a transitional single-wall light wood floor and beige floor home bar design in Minneapolis with white cabinets, ceramic backsplash, no sink, recessed-panel cabinets, green backsplash and gray countertops
Example of a transitional single-wall light wood floor and beige floor home bar design in Minneapolis with white cabinets, ceramic backsplash, no sink, recessed-panel cabinets, green backsplash and gray countertops

Today's pantries are functional and gorgeous! Our custom pantry creates ample space for every day appliances to be kept out of sight, with easy access to bins and storage containers. Undercounter LED lighting allows for easy night-time use as well.

Photo credit: www.parkscreative.com
Inspiration for a large timeless backyard stone patio remodel in Seattle with a fire pit
Inspiration for a large timeless backyard stone patio remodel in Seattle with a fire pit

Inspiration for a transitional l-shaped porcelain tile and black floor kitchen pantry remodel in St Louis with white cabinets, soapstone countertops, open cabinets, gray backsplash and black countertops
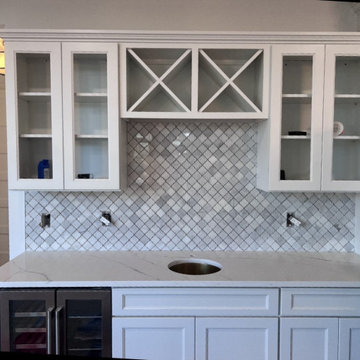
Sponsored
Westerville, OH
Remodel Repair Construction
Industry Leading General Contractors in Westerville

The master bathroom is large with plenty of built-in storage space and double vanity. The countertops carry on from the kitchen. A large freestanding tub sits adjacent to the window next to the large stand-up shower. The floor is a dark great chevron tile pattern that grounds the lighter design finishes.

This is the kids bathroom and I wanted it to be playful. Adding geometry and pattern in the floor makes a bold fun statement. I used enhances subway tile with beautiful matte texture in two colors. I tiled the tub alcove dark blue with a full length niche for all the bath toys that accumulate. In the rest of the bathroom, I used white tiles. The custom Lacava vanity with a black open niche makes a strong statement here and jumps off against the white tiles.
I converted this bathroom from a shower to a tub to make it a kids bathroom. One of my favourite details here is the niche running the full length of the tub for the unlimited toys kids need to bring with them. The black schluter detail makes it more defined and draws the eye in. When they grow up, this bathroom stays cool enough for teenagers and always fun for guests.

Example of a large classic backyard brick and rectangular lap pool house design in San Francisco
Home Design Ideas

Sponsored
Sunbury, OH
J.Holderby - Renovations
Franklin County's Leading General Contractors - 2X Best of Houzz!

Example of a mid-sized 1950s u-shaped medium tone wood floor eat-in kitchen design in Minneapolis with a double-bowl sink, flat-panel cabinets, gray cabinets, quartz countertops, gray backsplash, stainless steel appliances, an island and white countertops

Inspiration for a country white two-story wood and board and batten exterior home remodel in Baltimore with a metal roof

TEAM
Architect: LDa Architecture & Interiors
Builder: 41 Degrees North Construction, Inc.
Landscape Architect: Wild Violets (Landscape and Garden Design on Martha's Vineyard)
Photographer: Sean Litchfield Photography
147

























