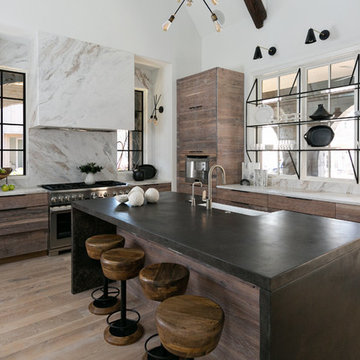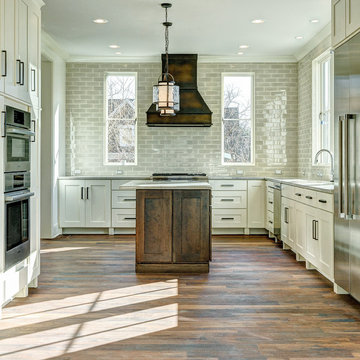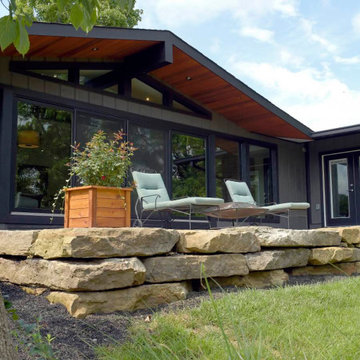Home Design Ideas

Kitchen pantry - large transitional beige floor kitchen pantry idea in Grand Rapids with shaker cabinets, medium tone wood cabinets and solid surface countertops

Example of a mid-sized classic l-shaped dark wood floor and brown floor kitchen pantry design in Cleveland with white cabinets, no island and open cabinets

Photo by: Leonid Furmansky
Kitchen - small transitional l-shaped medium tone wood floor and orange floor kitchen idea in Austin with an undermount sink, soapstone countertops, white backsplash, subway tile backsplash, stainless steel appliances, an island, shaker cabinets and blue cabinets
Kitchen - small transitional l-shaped medium tone wood floor and orange floor kitchen idea in Austin with an undermount sink, soapstone countertops, white backsplash, subway tile backsplash, stainless steel appliances, an island, shaker cabinets and blue cabinets
Find the right local pro for your project

This River Cottage needed a laundry area in a small space. Custom designed cabinets can be available for any use. This white stackable washer and dryer, sits in a hallway going unnoticed when the doors are shut. Guests only see a very handsome closet. When you open the custom cabinetry you will be surprised at what you find. This renovation not only included the appliances but they went a step further adding a pull out shelf for your laundry use. This is a unique design idea for any small laundry space.

Matt Steeves Photography
All appliances are Miele high tech. appliances.
Inspiration for a large modern l-shaped light wood floor and brown floor open concept kitchen remodel in Miami with an undermount sink, recessed-panel cabinets, gray cabinets, granite countertops, beige backsplash, ceramic backsplash, stainless steel appliances and an island
Inspiration for a large modern l-shaped light wood floor and brown floor open concept kitchen remodel in Miami with an undermount sink, recessed-panel cabinets, gray cabinets, granite countertops, beige backsplash, ceramic backsplash, stainless steel appliances and an island

j. ashley photography
Kitchen - contemporary l-shaped medium tone wood floor and gray floor kitchen idea in Atlanta with a farmhouse sink, flat-panel cabinets, dark wood cabinets, stainless steel appliances, an island, marble countertops, white backsplash and marble backsplash
Kitchen - contemporary l-shaped medium tone wood floor and gray floor kitchen idea in Atlanta with a farmhouse sink, flat-panel cabinets, dark wood cabinets, stainless steel appliances, an island, marble countertops, white backsplash and marble backsplash

Photography: Christian J Anderson.
Contractor & Finish Carpenter: Poli Dmitruks of PDP Perfection LLC.
Example of a mid-sized mountain style galley porcelain tile and gray floor kitchen design in Seattle with a farmhouse sink, medium tone wood cabinets, granite countertops, gray backsplash, slate backsplash, stainless steel appliances, an island and recessed-panel cabinets
Example of a mid-sized mountain style galley porcelain tile and gray floor kitchen design in Seattle with a farmhouse sink, medium tone wood cabinets, granite countertops, gray backsplash, slate backsplash, stainless steel appliances, an island and recessed-panel cabinets

This master bath was expanded and transformed into a light, spa-like sanctuary for its owners. Vanity, mirror frame and wall cabinets: Studio Dearborn. Faucet and hardware: Waterworks. Drawer pulls: Emtek. Marble: Calcatta gold. Window shades: horizonshades.com. Photography, Adam Kane Macchia.

Urban look-out medium tone wood floor and brown floor basement photo in Atlanta with brown walls and no fireplace

Inspiration for a mid-sized transitional l-shaped light wood floor and beige floor open concept kitchen remodel in San Diego with recessed-panel cabinets, white cabinets, multicolored backsplash, cement tile backsplash, stainless steel appliances, an island, an undermount sink and quartzite countertops

Clients wanted to keep a powder room on the first floor and desired to relocate it away from kitchen and update the look. We needed to minimize the powder room footprint and tuck it into a service area instead of an open public area.
We minimize the footprint and tucked the PR across from the basement stair which created a small ancillary room and buffer between the adjacent rooms. We used a small wall hung basin to make the small room feel larger by exposing more of the floor footprint. Wainscot paneling was installed to create balance, scale and contrasting finishes.
The new powder room exudes simple elegance from the polished nickel hardware, rich contrast and delicate accent lighting. The space is comfortable in scale and leaves you with a sense of eloquence.
Jonathan Kolbe, Photographer

French country enclosed carpeted living room photo in Houston with beige walls, a standard fireplace, a stone fireplace and no tv

We created the light shaft above the island, which allows light in through two new round windows. These openings used to be attic vents. The beams are reclaimed lumber. Lighting and pulls are from Rejuvenation.

Sponsored
Columbus, OH
Hope Restoration & General Contracting
Columbus Design-Build, Kitchen & Bath Remodeling, Historic Renovations

Eat-in kitchen - mid-sized coastal u-shaped medium tone wood floor and brown floor eat-in kitchen idea in Santa Barbara with a farmhouse sink, shaker cabinets, white cabinets, wood countertops, gray backsplash, subway tile backsplash, stainless steel appliances and an island

Example of a mid-sized transitional master black and white tile and ceramic tile porcelain tile and black floor corner shower design in Seattle with shaker cabinets, medium tone wood cabinets, gray walls, an undermount sink, quartz countertops and a one-piece toilet

Photography: Julia Lynn
Inspiration for a small transitional multicolored tile and mosaic tile dark wood floor and brown floor powder room remodel in Charleston with gray walls, a vessel sink, quartz countertops and white countertops
Inspiration for a small transitional multicolored tile and mosaic tile dark wood floor and brown floor powder room remodel in Charleston with gray walls, a vessel sink, quartz countertops and white countertops

Example of a trendy gray tile light wood floor and beige floor powder room design in Los Angeles with flat-panel cabinets, dark wood cabinets, white walls and an undermount sink
Home Design Ideas

Family room - large country open concept medium tone wood floor family room idea in Orange County with a standard fireplace, a brick fireplace and a wall-mounted tv

The Dining Area open to the kitchen/great room. A wall of built-ins house a coffee bar and storage.
Large cottage dark wood floor dining room photo in Grand Rapids with white walls
Large cottage dark wood floor dining room photo in Grand Rapids with white walls

This study was designed with a young family in mind. A longhorn fan a black and white print was featured and used family photos and kids artwork for accents. Adding a few accessories on the bookcase with favorite books on the shelves give this space finishing touches. A mid-century desk and chair was recommended from CB2 to give the space a more modern feel but keeping a little traditional in the mix. Navy Wall to create bring your eye into the room as soon as you walk in from the front door.
3784


























