Home Design Ideas

Kitchen featuring white oak lower cabinetry, white painted upper cabinetry with blue accent cabinetry, including the island. Custom steel hood fabricated in-house by Ridgecrest Designs. Custom wood beam light fixture fabricated in-house by Ridgecrest Designs. Steel mesh cabinet panels, brass and bronze hardware, La Cornue French range, concrete island countertop and engineered quartz perimeter countertop. The 10' AG Millworks doors open out onto the California Room.

Example of a small mountain style brown one-story wood gable roof design in Salt Lake City with a shingle roof
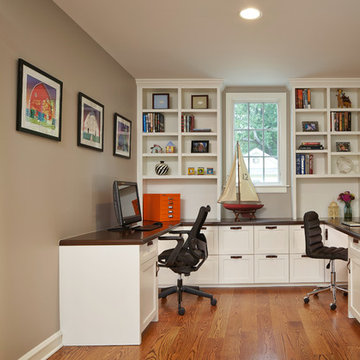
This home study room for parents and children is located in this renovated garage, several steps down from the kitchen. The new detached garage is visible through the window.
Makeover of the entire exterior of this Wilmette Home.
Addition of a Foyer and front porch / portico.
Converted Garage into a family study / office.
Remodeled mudroom.
Patsy McEnroe Photography
Cabinetry by Counterpoint-cabinetry-inc
Find the right local pro for your project

Example of a mid-sized transitional l-shaped light wood floor and beige floor open concept kitchen design in Oklahoma City with an undermount sink, shaker cabinets, beige cabinets, quartz countertops, white backsplash, porcelain backsplash, white appliances, an island and white countertops

Example of a mid-sized trendy backyard concrete paver patio design in Minneapolis with a fire pit and no cover

The existing U-shaped kitchen was tucked away in a small corner while the dining table was swimming in a room much too large for its size. The client’s needs and the architecture of the home made it apparent that the perfect design solution for the home was to swap the spaces.
The homeowners entertain frequently and wanted the new layout to accommodate a lot of counter seating, a bar/buffet for serving hors d’oeuvres, an island with prep sink, and all new appliances. They had a strong preference that the hood be a focal point and wanted to go beyond a typical white color scheme even though they wanted white cabinets.
While moving the kitchen to the dining space gave us a generous amount of real estate to work with, two of the exterior walls are occupied with full-height glass creating a challenge how best to fulfill their wish list. We used one available wall for the needed tall appliances, taking advantage of its height to create the hood as a focal point. We opted for both a peninsula and island instead of one large island in order to maximize the seating requirements and create a barrier when entertaining so guests do not flow directly into the work area of the kitchen. This also made it possible to add a second sink as requested. Lastly, the peninsula sets up a well-defined path to the new dining room without feeling like you are walking through the kitchen. We used the remaining fourth wall for the bar/buffet.
Black cabinetry adds strong contrast in several areas of the new kitchen. Wire mesh wall cabinet doors at the bar and gold accents on the hardware, light fixtures, faucets and furniture add further drama to the concept. The focal point is definitely the black hood, looking both dramatic and cohesive at the same time.
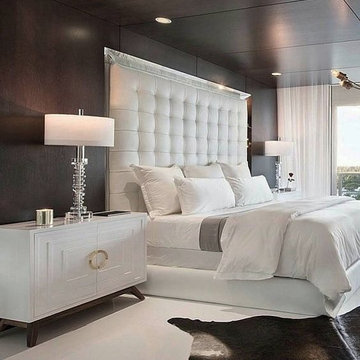
Kasmir Fabrics
Bedroom - large modern master painted wood floor and white floor bedroom idea in Columbus with black walls
Bedroom - large modern master painted wood floor and white floor bedroom idea in Columbus with black walls
Reload the page to not see this specific ad anymore
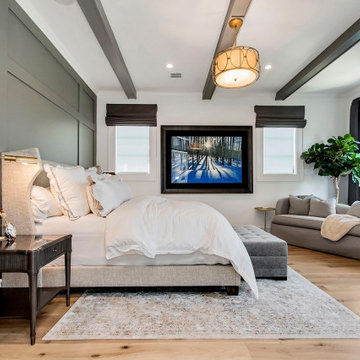
Inspiration for a transitional medium tone wood floor and brown floor bedroom remodel in Houston with white walls, a standard fireplace and a stone fireplace

Eat-in kitchen - large contemporary single-wall gray floor and concrete floor eat-in kitchen idea in Dallas with flat-panel cabinets, gray cabinets, an island, an undermount sink, quartz countertops, stainless steel appliances and white countertops

Example of a mid-sized transitional master white tile and porcelain tile ceramic tile, gray floor and double-sink bathroom design in Dallas with flat-panel cabinets, light wood cabinets, a two-piece toilet, white walls, an undermount sink, quartz countertops, a hinged shower door, white countertops and a floating vanity

Matthew Kleinrock
Elegant gender-neutral playroom photo in DC Metro with beige walls
Elegant gender-neutral playroom photo in DC Metro with beige walls

Sunroom - mid-sized coastal concrete floor sunroom idea in Boston with a standard fireplace, a stone fireplace and a standard ceiling
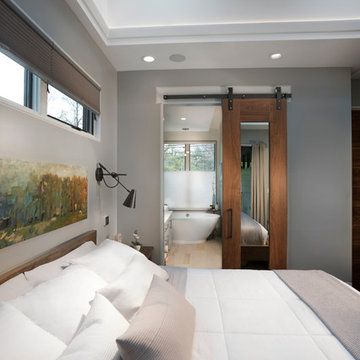
Tim Burleson
Inspiration for a mid-sized contemporary master dark wood floor and brown floor bedroom remodel in Other with gray walls and no fireplace
Inspiration for a mid-sized contemporary master dark wood floor and brown floor bedroom remodel in Other with gray walls and no fireplace
Reload the page to not see this specific ad anymore
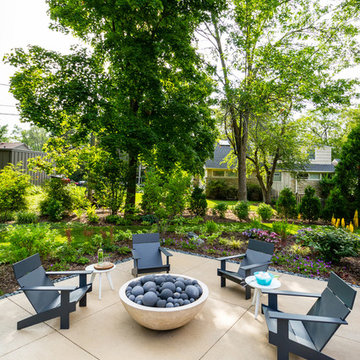
The new perimeter lends some privacy from the surrounding neighbors.
Westhauser Photography
Example of a mid-sized trendy backyard concrete patio design in Milwaukee with a fire pit
Example of a mid-sized trendy backyard concrete patio design in Milwaukee with a fire pit
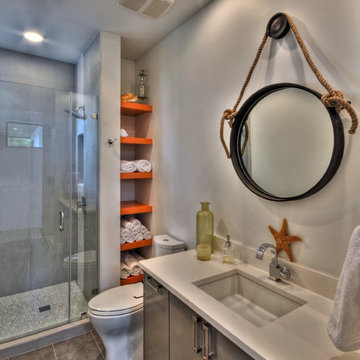
Located on a small infill lot in central Austin, this residence was designed to meet the needs of a growing family and an ambitious program. The program had to address challenging city and neighborhood restrictions while maintaining an open floor plan. The exterior materials are employed to define volumes and translate between the defined forms. This vocabulary continues visually inside the home. On this tight lot, it was important to openly connect the main living areas with the exterior, integrating the rear screened-in terrace with the backyard and pool. The Owner's Suite maintains privacy on the quieter corner of the lot. Natural light was an important factor in design. Glazing works in tandem with the deep overhangs to provide ambient lighting and allows for the most pleasing views. Natural materials and light, which were critical to the clients, help define the house to achieve a simplistic, clean demeanor in this historic neighborhood.
Photography by Adam Steiner

Christian Garibaldi
Kids' room - mid-sized transitional girl carpeted and gray floor kids' room idea in New York with blue walls
Kids' room - mid-sized transitional girl carpeted and gray floor kids' room idea in New York with blue walls
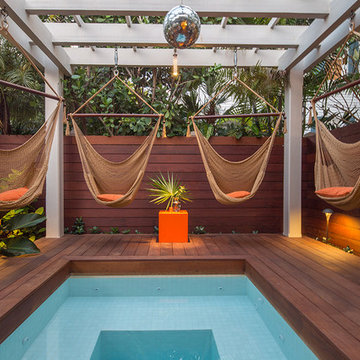
Tamara Alvarez
Inspiration for a small tropical pool remodel in Miami with decking
Inspiration for a small tropical pool remodel in Miami with decking
Home Design Ideas
Reload the page to not see this specific ad anymore

Example of a transitional single-wall gray floor dedicated laundry room design in Nashville with a drop-in sink, shaker cabinets, gray cabinets, white walls, a stacked washer/dryer and white countertops
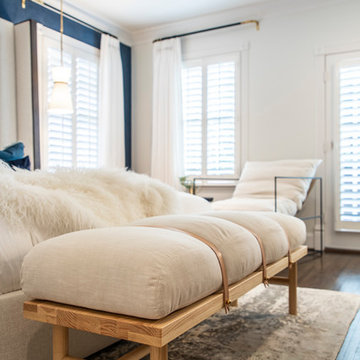
jturnbowphotography.com
Inspiration for a transitional master dark wood floor bedroom remodel in Dallas with blue walls
Inspiration for a transitional master dark wood floor bedroom remodel in Dallas with blue walls

A focused design transformed a small half bath into an updated Victorian beauty. Small details like crown molding, bead board paneling, a chair rail and intricate tile pattern on the floor are the key elements that make this small bath unique and fresh.
216



























