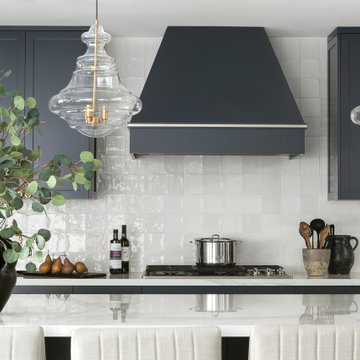Home Design Ideas

Powder room - transitional gray tile powder room idea in Miami with dark wood cabinets and white countertops

Example of a large farmhouse dark wood floor and brown floor hallway design in Seattle with white walls

In the evening the garden walls are dramatically lit and the low planting wall transitions into a stone plinth for a soothing stone fountain.
Photo Credit: J. Michael Tucker
Find the right local pro for your project

Lepere Studio
Inspiration for a mediterranean backyard stone and wood fence landscaping in Other with a pergola.
Inspiration for a mediterranean backyard stone and wood fence landscaping in Other with a pergola.

Tour Factory
Transitional dark wood floor kitchen pantry photo in Raleigh with open cabinets, gray cabinets and stainless steel appliances
Transitional dark wood floor kitchen pantry photo in Raleigh with open cabinets, gray cabinets and stainless steel appliances

Mid-sized traditional beige two-story stone and clapboard exterior home idea in Nashville with a shingle roof and a brown roof
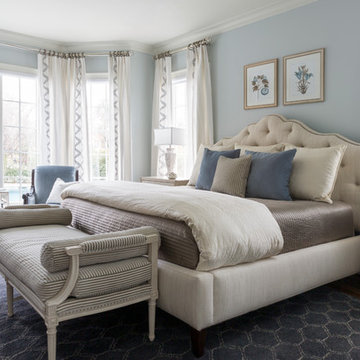
Master Bedroom
Elegant master medium tone wood floor and brown floor bedroom photo in Dallas with blue walls
Elegant master medium tone wood floor and brown floor bedroom photo in Dallas with blue walls
Reload the page to not see this specific ad anymore
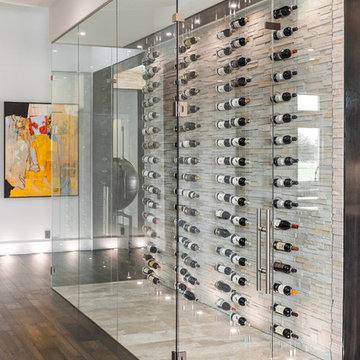
Wine cellar - small contemporary beige floor wine cellar idea in Tampa with display racks

The gray-blue matte glass tile mosaic and soft brown linear-striped porcelain tile of the master bathroom's spacious shower are illuminated by a skylight. The curbless shower includes a linear floor drain. The simple, clean geometric forms of the shower fittings include body spray jets and a handheld shower wand. © Jeffrey Totaro

Scott Hargis Photography
Ornate dark wood floor kitchen photo in San Francisco with an undermount sink, shaker cabinets, green cabinets, wood countertops, white backsplash, subway tile backsplash, stainless steel appliances and an island
Ornate dark wood floor kitchen photo in San Francisco with an undermount sink, shaker cabinets, green cabinets, wood countertops, white backsplash, subway tile backsplash, stainless steel appliances and an island
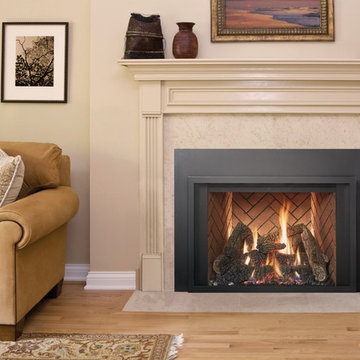
Mid-sized transitional open concept light wood floor and beige floor living room photo in Seattle with beige walls and a standard fireplace

This expansive Victorian had tremendous historic charm but hadn’t seen a kitchen renovation since the 1950s. The homeowners wanted to take advantage of their views of the backyard and raised the roof and pushed the kitchen into the back of the house, where expansive windows could allow southern light into the kitchen all day. A warm historic gray/beige was chosen for the cabinetry, which was contrasted with character oak cabinetry on the appliance wall and bar in a modern chevron detail. Kitchen Design: Sarah Robertson, Studio Dearborn Architect: Ned Stoll, Interior finishes Tami Wassong Interiors
Reload the page to not see this specific ad anymore

Inspiration for a rustic l-shaped light wood floor, exposed beam, vaulted ceiling and wood ceiling kitchen remodel in Seattle with paneled appliances, a farmhouse sink, raised-panel cabinets, dark wood cabinets, green backsplash and an island
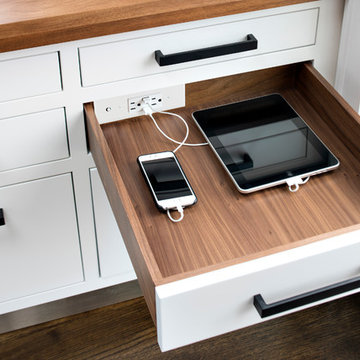
Docking Drawer Blade Series outlets are designed to connect up to 4 devices such as laptops, tablets, phones and more. Docking Drawer Blade Series outlets feature an interlock thermostat that de-energizes the outlet when surrounding temperature exceeds 120F. Docking Drawer outlets are perfect for kitchens, baths, closets, or professional locker rooms and medical facilities providing an innovative and functional power source with a clutter-free aesthetic.

Example of a mid-sized transitional master gray tile and porcelain tile porcelain tile and gray floor bathroom design in Boston with flat-panel cabinets, medium tone wood cabinets, a one-piece toilet, beige walls, a trough sink, solid surface countertops and white countertops

Example of a huge mountain style backyard concrete patio design in Other with a fire pit and a roof extension
Home Design Ideas
Reload the page to not see this specific ad anymore
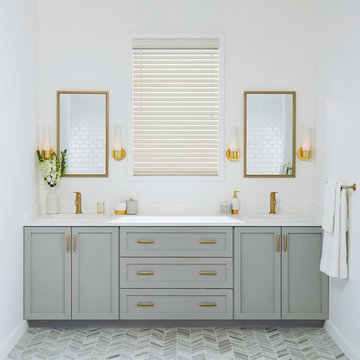
Example of a mid-sized transitional bathroom design in New York with shaker cabinets, gray cabinets, white walls, a drop-in sink, quartz countertops and white countertops

Bedroom - large transitional master dark wood floor and brown floor bedroom idea in Charlotte with gray walls and no fireplace

Rustic brown wood exterior home idea in Minneapolis with a shingle roof
1544


























