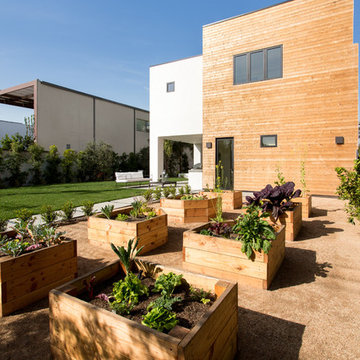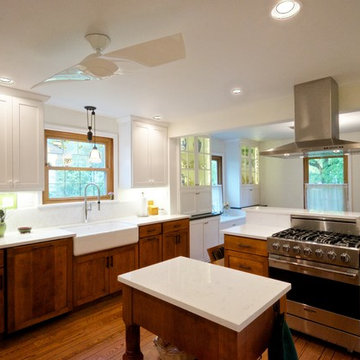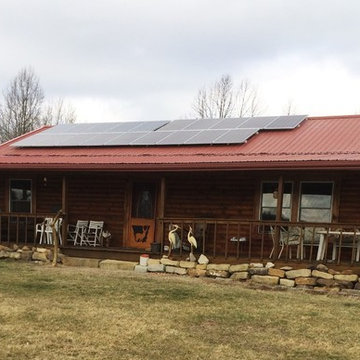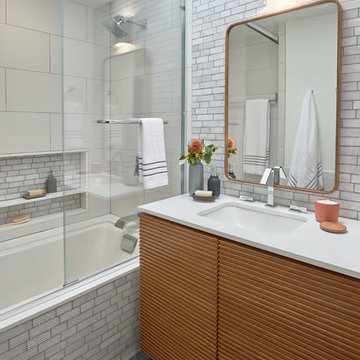Home Design Ideas

Thomas Kuoh
Elegant freestanding desk dark wood floor home office library photo in San Francisco with blue walls
Elegant freestanding desk dark wood floor home office library photo in San Francisco with blue walls

In 1949, one of mid-century modern’s most famous NW architects, Paul Hayden Kirk, built this early “glass house” in Hawthorne Hills. Rather than flattening the rolling hills of the Northwest to accommodate his structures, Kirk sought to make the least impact possible on the building site by making use of it natural landscape. When we started this project, our goal was to pay attention to the original architecture--as well as designing the home around the client’s eclectic art collection and African artifacts. The home was completely gutted, since most of the home is glass, hardly any exterior walls remained. We kept the basic footprint of the home the same—opening the space between the kitchen and living room. The horizontal grain matched walnut cabinets creates a natural continuous movement. The sleek lines of the Fleetwood windows surrounding the home allow for the landscape and interior to seamlessly intertwine. In our effort to preserve as much of the design as possible, the original fireplace remains in the home and we made sure to work with the natural lines originally designed by Kirk.

Laurey Glenn
Eat-in kitchen - large cottage galley dark wood floor eat-in kitchen idea in Nashville with a double-bowl sink, beaded inset cabinets, green cabinets, marble countertops, white backsplash, stainless steel appliances and an island
Eat-in kitchen - large cottage galley dark wood floor eat-in kitchen idea in Nashville with a double-bowl sink, beaded inset cabinets, green cabinets, marble countertops, white backsplash, stainless steel appliances and an island
Find the right local pro for your project

Bathroom - contemporary master white tile concrete floor and gray floor bathroom idea in Los Angeles with flat-panel cabinets, dark wood cabinets, white walls, an integrated sink and white countertops

?: Lauren Keller | Luxury Real Estate Services, LLC
Reclaimed Wood Flooring - Sovereign Plank Wood Flooring - https://www.woodco.com/products/sovereign-plank/
Reclaimed Hand Hewn Beams - https://www.woodco.com/products/reclaimed-hand-hewn-beams/
Reclaimed Oak Patina Faced Floors, Skip Planed, Original Saw Marks. Wide Plank Reclaimed Oak Floors, Random Width Reclaimed Flooring.

An entry area to the home, this family laundry room became a catch-all for coats, bags and shoes. It also served as the laundry hub with a collection of portable drying racks, storage shelves and furniture that did not optimize the available space and layout. The new design made the most of the unique space and delivered an organized and attractive mud and laundry room with bench seating, hooks for hanging jackets and laundry needs, integrated wall drying racks, and lots of convenient storage.

Photo Credit: David Cannon; Design: Michelle Mentzer
Instagram: @newriverbuildingco
Example of a mid-sized farmhouse white two-story mixed siding exterior home design in Atlanta with a shingle roof
Example of a mid-sized farmhouse white two-story mixed siding exterior home design in Atlanta with a shingle roof

Sunroom - mid-sized traditional limestone floor and beige floor sunroom idea in Other with a glass ceiling

Master bedroom retreat designed for an existing client's vacation home just in time for the holidays. No details were overlooked to make this the perfect home away from home. Photo credit: Jeri Koegel Photography #beachbungalow #sophisticatedcoastal #fschumacher #drcsandiego #jaipur #lilyscustom #hunterdouglas #duolites #seagrass #wallcovering #novelfabrics #maxwellfabrics #theivyguild #jerikoegelphotography #coronadoisland
Jeri Koegel Photography

FIRST PLACE 2018 ASID DESIGN OVATION AWARD / MASTER BATH OVER $50,000. In addition to a much-needed update, the clients desired a spa-like environment for their Master Bath. Sea Pearl Quartzite slabs were used on an entire wall and around the vanity and served as this ethereal palette inspiration. Luxuries include a soaking tub, decorative lighting, heated floor, towel warmers and bidet. Michael Hunter

Rob Karosis Photography
Home office library - coastal medium tone wood floor home office library idea in Boston
Home office library - coastal medium tone wood floor home office library idea in Boston

Clark Dugger Photography
Inspiration for a large contemporary full sun backyard gravel landscaping in Los Angeles.
Inspiration for a large contemporary full sun backyard gravel landscaping in Los Angeles.

Sponsored
Columbus, OH
Structural Remodeling
Franklin County's Heavy Timber Specialists | Best of Houzz 2020!

Blake Worthington, Rebecca Duke
Family room library - huge contemporary enclosed light wood floor and beige floor family room library idea in Los Angeles with white walls and no tv
Family room library - huge contemporary enclosed light wood floor and beige floor family room library idea in Los Angeles with white walls and no tv

Michele Lee Wilson
Alcove shower - mid-sized craftsman 3/4 green tile and subway tile porcelain tile and white floor alcove shower idea in San Francisco with shaker cabinets, medium tone wood cabinets, a two-piece toilet, green walls, an undermount sink, marble countertops and a hinged shower door
Alcove shower - mid-sized craftsman 3/4 green tile and subway tile porcelain tile and white floor alcove shower idea in San Francisco with shaker cabinets, medium tone wood cabinets, a two-piece toilet, green walls, an undermount sink, marble countertops and a hinged shower door

Example of a large minimalist white three-story mixed siding exterior home design in Houston with a metal roof

Inspiration for a transitional light wood floor family room library remodel in Louisville with gray walls, no fireplace and a media wall
Home Design Ideas

Sponsored
Plain City, OH
Kuhns Contracting, Inc.
Central Ohio's Trusted Home Remodeler Specializing in Kitchens & Baths

The walls on either side of the island are cut back to the bottom of the upper cabinets which allows a full view through the kitchen.
Andrea Rugg Photography

Photo Credit, Jenn Smira
Danish 3/4 white tile and subway tile black floor bathroom photo in DC Metro with shaker cabinets, white cabinets, white walls, an undermount sink, a hinged shower door and white countertops
Danish 3/4 white tile and subway tile black floor bathroom photo in DC Metro with shaker cabinets, white cabinets, white walls, an undermount sink, a hinged shower door and white countertops

Example of a large tuscan wooden l-shaped metal railing staircase design in Miami with painted risers
2664


























