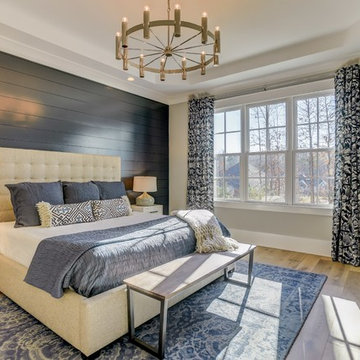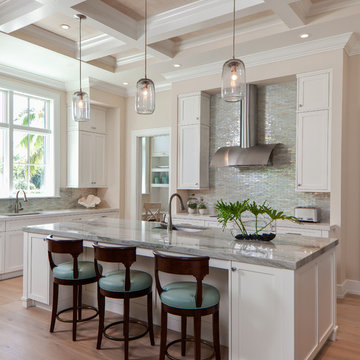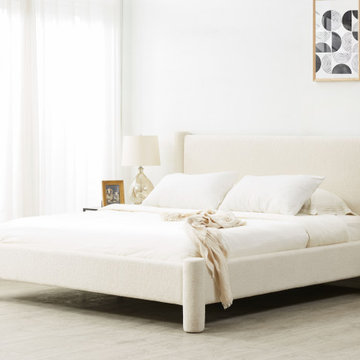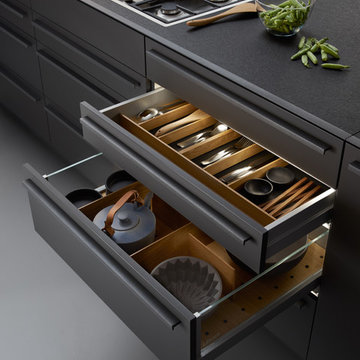Home Design Ideas

Photo by Jess Blackwell Photography
Transitional white tile and subway tile multicolored floor bathroom photo in Denver with shaker cabinets, black cabinets, white walls, an undermount sink and white countertops
Transitional white tile and subway tile multicolored floor bathroom photo in Denver with shaker cabinets, black cabinets, white walls, an undermount sink and white countertops

Inspiration for a mid-sized timeless women's medium tone wood floor walk-in closet remodel in Miami with open cabinets and white cabinets

Modern kitchen design by Benning Design Construction. Photos by Matt Rosendahl at Premier Visuals.
Mid-sized beach style gray tile beige floor bathroom photo in Sacramento with shaker cabinets, blue cabinets, a one-piece toilet and white walls
Mid-sized beach style gray tile beige floor bathroom photo in Sacramento with shaker cabinets, blue cabinets, a one-piece toilet and white walls
Find the right local pro for your project

Inspiration for a mid-sized transitional u-shaped porcelain tile kitchen remodel in New York with recessed-panel cabinets, white cabinets, white backsplash, stainless steel appliances, an island, an undermount sink, solid surface countertops and mosaic tile backsplash
Reload the page to not see this specific ad anymore

What a fun children's loft! The bottom hosts a cozy reading nook to hang out for some quiet time, or for chatting with the girls. The turquoise walls are amazing, and the white trim with pops of bright pink decor are perfect. What child would not LOVE to have this in their room? Fun fun fun! Designed by DBW Designs, Dawn Brady of Austin Texas.
anna-photography.com

Asheville 1296 luxurious Owner's Bath with freestanding tub and Carerra marble.
Bathroom - large transitional master white tile and porcelain tile porcelain tile and white floor bathroom idea in Cincinnati with an undermount sink, recessed-panel cabinets, white cabinets, marble countertops and gray walls
Bathroom - large transitional master white tile and porcelain tile porcelain tile and white floor bathroom idea in Cincinnati with an undermount sink, recessed-panel cabinets, white cabinets, marble countertops and gray walls

Design & Build Team: Anchor Builders,
Photographer: Andrea Rugg Photography
Mid-sized elegant gray two-story concrete fiberboard gable roof photo in Minneapolis
Mid-sized elegant gray two-story concrete fiberboard gable roof photo in Minneapolis

The photo doesn't even show how magnificent this slab of granite countertop is. We were able to install it in one piece without cutting it. The countertop has very fine slight sparkle to it. We wanted to create a more zen like shower but still very eye catching.

Photos by Julie Soefer
Inspiration for a transitional gender-neutral gray floor dressing room remodel in Houston with shaker cabinets and white cabinets
Inspiration for a transitional gender-neutral gray floor dressing room remodel in Houston with shaker cabinets and white cabinets
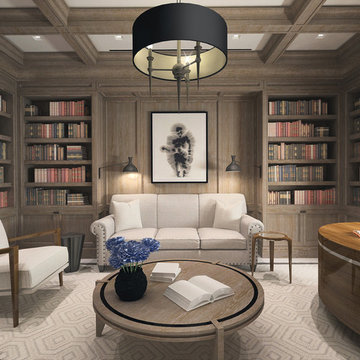
Brushed oak paneling, cabinets and ceiling beams
Home office library - large transitional freestanding desk home office library idea in New York with a stone fireplace
Home office library - large transitional freestanding desk home office library idea in New York with a stone fireplace
Reload the page to not see this specific ad anymore

This transitional style kitchen remodel in Winnetka IL features a custom range hood with a retractable spice rack. It is operated with a remote control and is concealed when not in use.
Norman Sizemore-photographer

Located in Studio City's Wrightwood Estates, Levi Construction’s latest residency is a two-story mid-century modern home that was re-imagined and extensively remodeled with a designer’s eye for detail, beauty and function. Beautifully positioned on a 9,600-square-foot lot with approximately 3,000 square feet of perfectly-lighted interior space. The open floorplan includes a great room with vaulted ceilings, gorgeous chef’s kitchen featuring Viking appliances, a smart WiFi refrigerator, and high-tech, smart home technology throughout. There are a total of 5 bedrooms and 4 bathrooms. On the first floor there are three large bedrooms, three bathrooms and a maid’s room with separate entrance. A custom walk-in closet and amazing bathroom complete the master retreat. The second floor has another large bedroom and bathroom with gorgeous views to the valley. The backyard area is an entertainer’s dream featuring a grassy lawn, covered patio, outdoor kitchen, dining pavilion, seating area with contemporary fire pit and an elevated deck to enjoy the beautiful mountain view.
Project designed and built by
Levi Construction
http://www.leviconstruction.com/
Levi Construction is specialized in designing and building custom homes, room additions, and complete home remodels. Contact us today for a quote.

True Spaces Photography
Transitional master gray tile and metal tile marble floor and gray floor bathroom photo in Detroit with shaker cabinets, white cabinets, white walls, an undermount sink, marble countertops, a hinged shower door and gray countertops
Transitional master gray tile and metal tile marble floor and gray floor bathroom photo in Detroit with shaker cabinets, white cabinets, white walls, an undermount sink, marble countertops, a hinged shower door and gray countertops
Home Design Ideas
Reload the page to not see this specific ad anymore

Inspiration for a coastal guest light wood floor and beige floor bedroom remodel in Tampa with gray walls

Francine Fleischer Photography
Small elegant galley porcelain tile and blue floor enclosed kitchen photo in New York with white cabinets, soapstone countertops, white backsplash, porcelain backsplash, stainless steel appliances, no island, an integrated sink and flat-panel cabinets
Small elegant galley porcelain tile and blue floor enclosed kitchen photo in New York with white cabinets, soapstone countertops, white backsplash, porcelain backsplash, stainless steel appliances, no island, an integrated sink and flat-panel cabinets
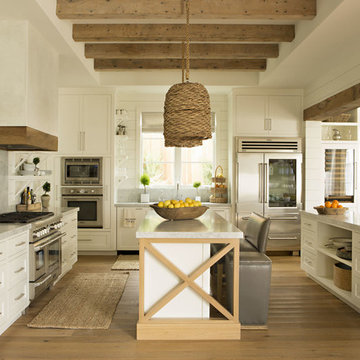
Kitchen - cottage light wood floor and beige floor kitchen idea in Orange County with shaker cabinets, white cabinets, gray backsplash, stainless steel appliances and two islands
2244

























